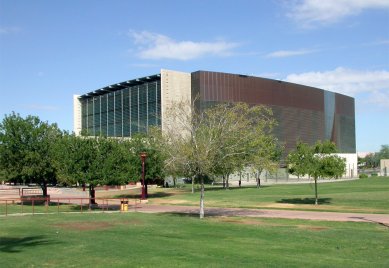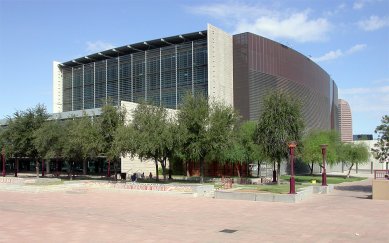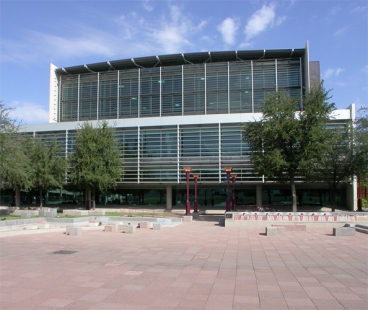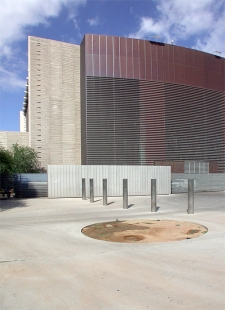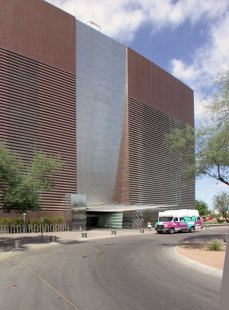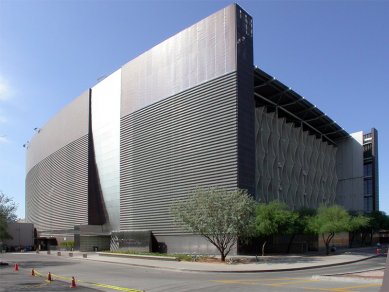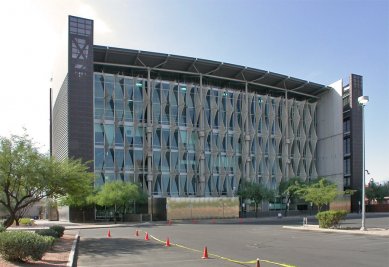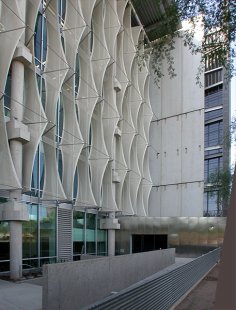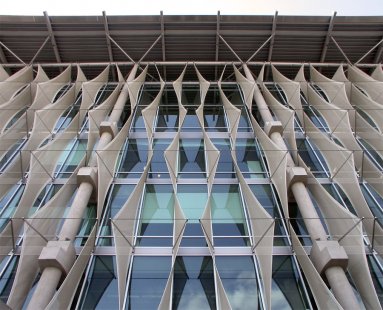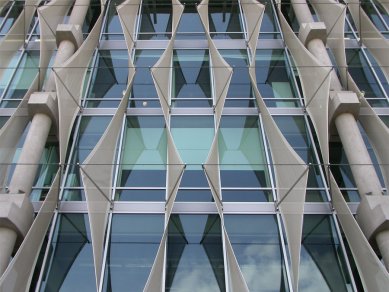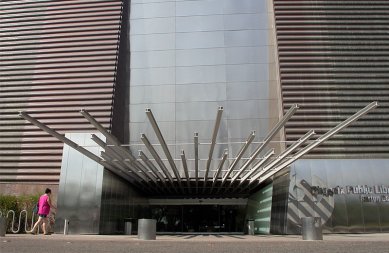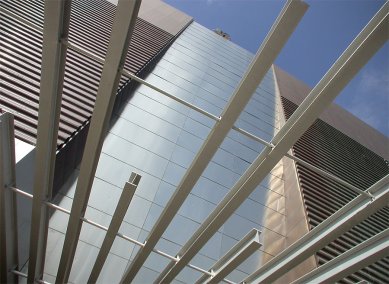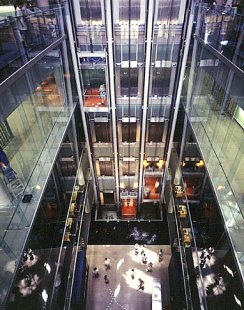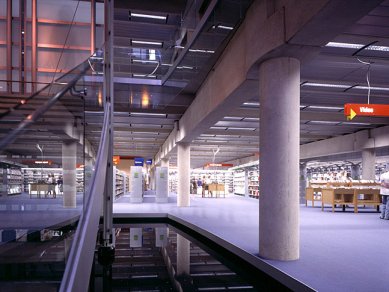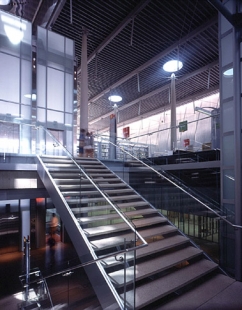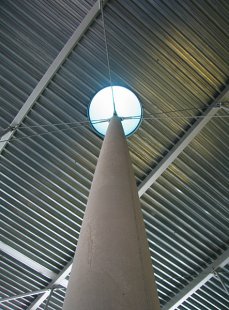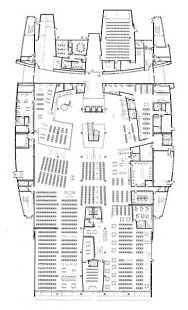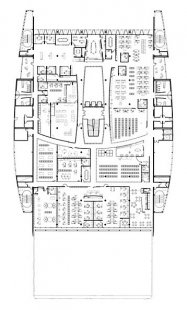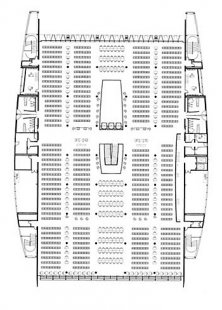
Phoenix Central Library

The Central Library in Phoenix is intended to serve as the largest library in the city at least until 2040. It offers 280,000 square feet of total area for use. The library's location in the city is lucrative. It is situated at the intersection of Highway 10 and Central Avenue. The highway runs through a tunnel beneath the library, which gives the library a more monumental impression. The surrounding area of the library has been urbanistically shaped into a city park. The library also serves as a community center, and the modified outdoor spaces attract almost all the homeless in the city.
The mass of the library is built on an orthogonal module derived from the dimensions of the library shelf. The library contains five above-ground floors. The central block houses reading rooms and storage, while rounded wings on the east and west respectively host service spaces – restrooms, emergency staircases, library administration, and technical facilities. The entrance to the library is designed with a segmental foyer, which serves as a spatial tangent to the communication hall in the heart of the library. The hall is conceived as a "crystal canyon." It is clad in glass and includes not only the main staircase but also three glass elevators. A black pool at the bottom of the hall reflects both movement in the hall and light coming from nine computer-controlled skylights. Their task is to transform the atmosphere of the hall from dusk to dawn.
The most interesting space in the library is the fifth floor. The elevated space with vertical columns that disappear into the light of circular skylights serves as the main study-reading room with a free selection of literature. The celebration of natural light is complemented by futuristic artificial lighting directly above the readers' tables.
In terms of materials and construction, the library follows Bruder’s aesthetics. Bruder is trained as a sculptor and subsequently attended the architecture school in Taliesin West. His penchant for materials that react to light, age over time, and are preferably left untreated is evident in the case of the central library as well. The library's exterior is dominated by exposed concrete, copper perforated sheets of corrugated metal, stainless steel, and glass. The copper has patinated to a golden hue and charmingly blends with the surrounding desert landscape of Arizona. Polished stainless steel reflects sunlight and enlivens the library's ground floor. The northern and southern façades are interestingly designed. The fully-glazed southern façade is equipped with an automatically controlled shading louver system made of metal blinds. Textile sunshades on the northern façade allow soft summer sunlight to enter the library's interior. The principle of shading with light fabric is the basis for the interior of Wright's Taliesin West and works similarly in the Central Library.
The library in Phoenix is a central point for the local community. It is situated on an elevated spot, surrounded by a park, and offers views of the desert landscape of the American West. It responds to the genius loci while also offering an optimistic vision for the future. It hides modern technologies but does not flaunt them. As a public building, it provides a friendly and inspiring environment for its readers.
The mass of the library is built on an orthogonal module derived from the dimensions of the library shelf. The library contains five above-ground floors. The central block houses reading rooms and storage, while rounded wings on the east and west respectively host service spaces – restrooms, emergency staircases, library administration, and technical facilities. The entrance to the library is designed with a segmental foyer, which serves as a spatial tangent to the communication hall in the heart of the library. The hall is conceived as a "crystal canyon." It is clad in glass and includes not only the main staircase but also three glass elevators. A black pool at the bottom of the hall reflects both movement in the hall and light coming from nine computer-controlled skylights. Their task is to transform the atmosphere of the hall from dusk to dawn.
The most interesting space in the library is the fifth floor. The elevated space with vertical columns that disappear into the light of circular skylights serves as the main study-reading room with a free selection of literature. The celebration of natural light is complemented by futuristic artificial lighting directly above the readers' tables.
In terms of materials and construction, the library follows Bruder’s aesthetics. Bruder is trained as a sculptor and subsequently attended the architecture school in Taliesin West. His penchant for materials that react to light, age over time, and are preferably left untreated is evident in the case of the central library as well. The library's exterior is dominated by exposed concrete, copper perforated sheets of corrugated metal, stainless steel, and glass. The copper has patinated to a golden hue and charmingly blends with the surrounding desert landscape of Arizona. Polished stainless steel reflects sunlight and enlivens the library's ground floor. The northern and southern façades are interestingly designed. The fully-glazed southern façade is equipped with an automatically controlled shading louver system made of metal blinds. Textile sunshades on the northern façade allow soft summer sunlight to enter the library's interior. The principle of shading with light fabric is the basis for the interior of Wright's Taliesin West and works similarly in the Central Library.
The library in Phoenix is a central point for the local community. It is situated on an elevated spot, surrounded by a park, and offers views of the desert landscape of the American West. It responds to the genius loci while also offering an optimistic vision for the future. It hides modern technologies but does not flaunt them. As a public building, it provides a friendly and inspiring environment for its readers.
The English translation is powered by AI tool. Switch to Czech to view the original text source.
0 comments
add comment


