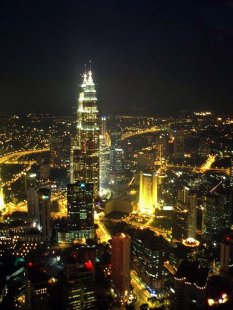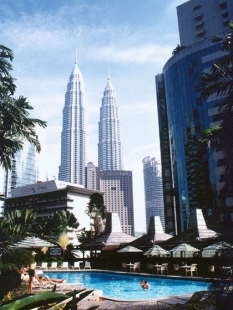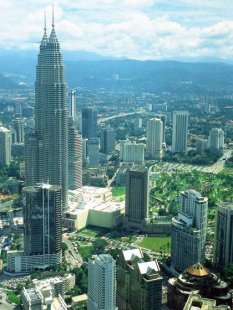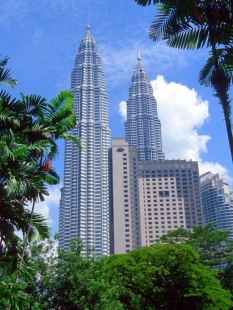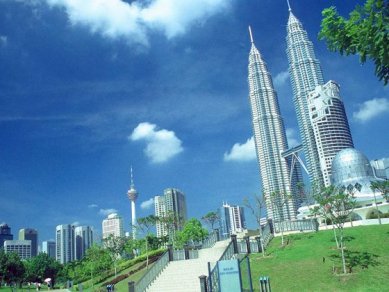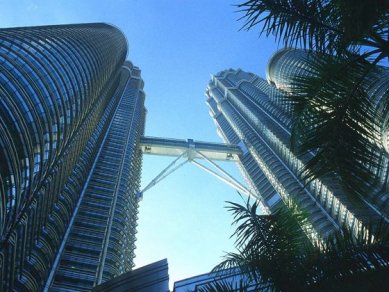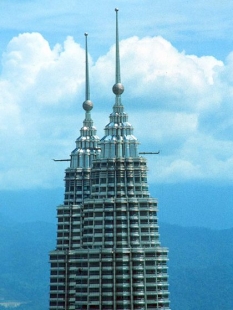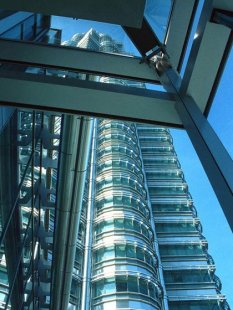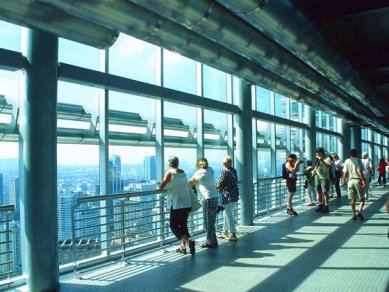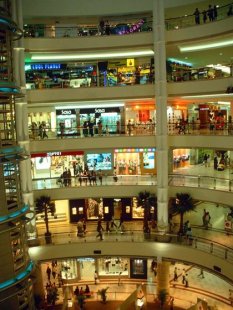
Petronas Twin Towers

"According to Lao Tse, the reality of an empty object is in the emptiness, not in the walls that define it. He was, of course, speaking about spiritual reality. This is also the reality of the Petronas Towers. The power of emptiness increases and creates a pedestrian bridge and its supportive structure, a portal to the heavens - a gateway to infinity."
The tallest buildings, starting with the Great Pyramid of Giza and ending with the Sears Tower in Chicago, have always been found to the west. However, all of this changed in 1997 when the then tallest Petronas Towers were completed in Malaysia.
Pelli's twins - built for Petronas, the state oil company - represent, by their shape, a symbolic and literal gateway to Kuala Lumpur City Center, a vast city within a city, whose spiritual father is Prime Minister Mahathir Mohamad. Despite criticism of the new capital center, which has an approximate area equivalent to 9 Empire State Buildings in a city comparable in size to San Diego, and doubts about sustaining the dizzying growth of the Malaysian economy as in the last eight years, Mahathir is determined to complete the outlined plan.
Pelli has been accused of creating a design that was unequivocally Malaysian, despite there being very little around that could inspire a Malaysian morphology. The most significant buildings in the city were constructed by British colonists, and the urban commercial buildings conform to an indeterminate international style. The only true Malaysian archetypal tradition is the one or two-story bamboo house with a thatched roof. Pelli's own comment: "I tried to respond to the climate, to the prevailing Islamic culture, and to the essence of the shapes and patterns of traditional Malaysian buildings."
Pelli's extraordinary use of materials is reflected in the finished interiors, which are derived from patterns and materials used in regional art. Surau and chapels are incorporated into the building, allowing Muslim office workers to perform prayers facing Mecca. To maintain views limited by varying intensities of daylight, the windows were designed as horizontal continuous strips equipped with sunshades, which, together with polished stainless steel and glass of the towers, create a light and tropical effect.
The symmetrical towers connected by the skybridge on the 42nd floor indicate the form of a gate. Each tower has its own compositional vertical axis; however, the overall composition is shaped around the main axis laid between the two towers. According to Pelli, it is precisely this mystical emptiness, not the record height of the building, that is the main fact that gives the Petronas Towers their unmistakable identity.
Cesar Pelli, 1995
Operations
29 high-speed double-decker elevators in each tower, 10 escalators in each tower, the Skybridge between the towers is 58.4 m long and its floor height is 170 m above street level.Floor Plan
The design of the building is based on traditional Islamic geometry, in which complexity is a metaphor for the inaccessibility of God. The shape of the floor plan is derived from an eight-pointed star, into which eight semicircles are embedded to create a sixteen-sided shape. Two forty-story cylinders attached to the towers enhance the building's significance as a gate.The tallest buildings, starting with the Great Pyramid of Giza and ending with the Sears Tower in Chicago, have always been found to the west. However, all of this changed in 1997 when the then tallest Petronas Towers were completed in Malaysia.
Pelli's twins - built for Petronas, the state oil company - represent, by their shape, a symbolic and literal gateway to Kuala Lumpur City Center, a vast city within a city, whose spiritual father is Prime Minister Mahathir Mohamad. Despite criticism of the new capital center, which has an approximate area equivalent to 9 Empire State Buildings in a city comparable in size to San Diego, and doubts about sustaining the dizzying growth of the Malaysian economy as in the last eight years, Mahathir is determined to complete the outlined plan.
Pelli has been accused of creating a design that was unequivocally Malaysian, despite there being very little around that could inspire a Malaysian morphology. The most significant buildings in the city were constructed by British colonists, and the urban commercial buildings conform to an indeterminate international style. The only true Malaysian archetypal tradition is the one or two-story bamboo house with a thatched roof. Pelli's own comment: "I tried to respond to the climate, to the prevailing Islamic culture, and to the essence of the shapes and patterns of traditional Malaysian buildings."
Pelli's extraordinary use of materials is reflected in the finished interiors, which are derived from patterns and materials used in regional art. Surau and chapels are incorporated into the building, allowing Muslim office workers to perform prayers facing Mecca. To maintain views limited by varying intensities of daylight, the windows were designed as horizontal continuous strips equipped with sunshades, which, together with polished stainless steel and glass of the towers, create a light and tropical effect.
The symmetrical towers connected by the skybridge on the 42nd floor indicate the form of a gate. Each tower has its own compositional vertical axis; however, the overall composition is shaped around the main axis laid between the two towers. According to Pelli, it is precisely this mystical emptiness, not the record height of the building, that is the main fact that gives the Petronas Towers their unmistakable identity.
The English translation is powered by AI tool. Switch to Czech to view the original text source.
1 comment
add comment
Subject
Author
Date
Petronas Twin Tower
Azaiddy Abdullah
04.11.09 05:25
show all comments


