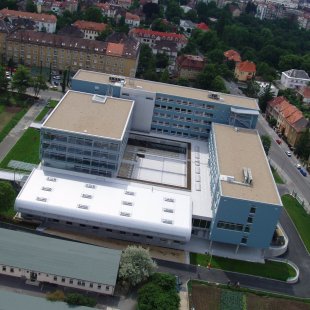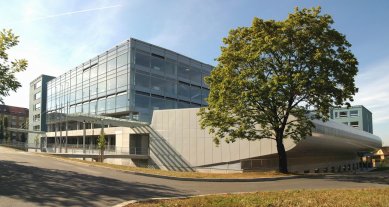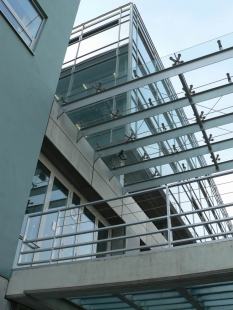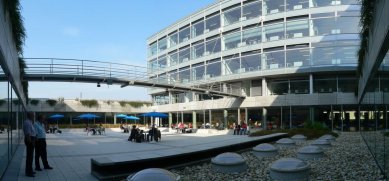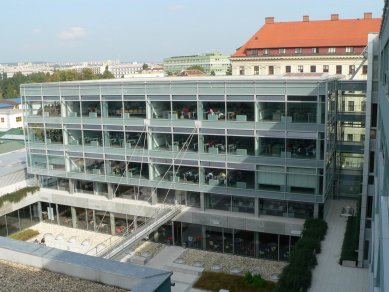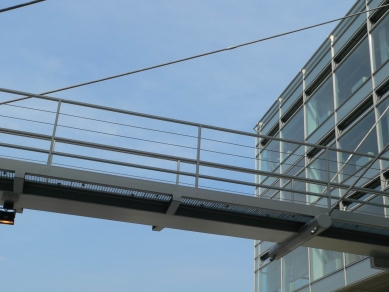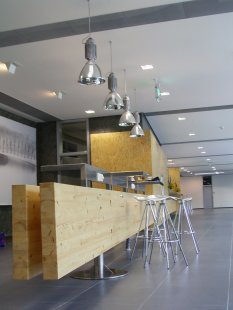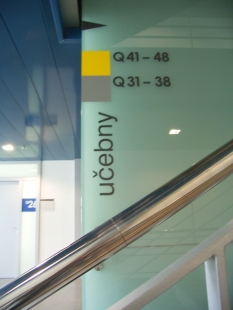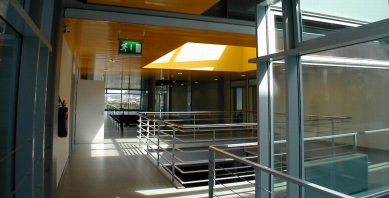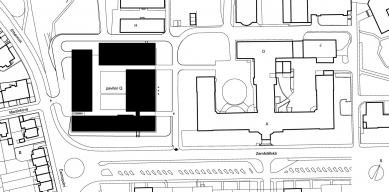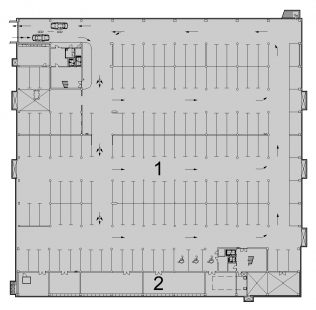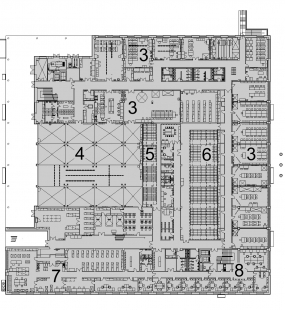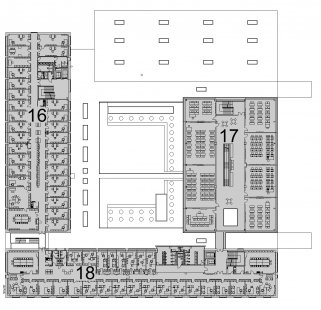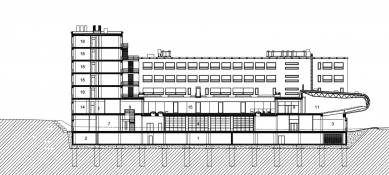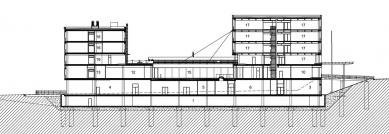
Pavilion Q – MZLU in Brno

"I would like to study in such a school again," stated one of our young collaborators after completing the first sketches and studies. This motto influenced us throughout the entire design and implementation process, where our effort was to ensure that the building logically and seamlessly connected to the existing development of the campus, that the volumetric, spatial, and layout solutions maximally utilized the attractive sloping land with exceptional views, that the architecture of the building expressed the function of a modern European university while simultaneously respecting the surrounding buildings, that the interior spaces, through their layout and architectural design, supported and facilitated the professional and social activities of the faculties, cosmopolitanism, seriousness as well as carefreeness and freedom of study, privacy, and peace during professional research and above-standard conditions for teaching.
The building for the Faculty of Agronomy and Operational Economics is situated in the existing university campus in a visually prominent location above the center of Brno and in close proximity to the Tugendhat villa. The urban design of the pavilion is influenced by the original block development of the area, but at the same time, by stepping back from the existing buildings and the massing and height composition of the individual wings of the buildings, long views of the city and exceptional views from the interior spaces of the building are enabled. The connection to the smaller scale of family housing on Erbenova Street is achieved by reducing the volume oriented towards this street and by lightening the building by raising the ground floor. The clear functional principle and simple shapes of the masses and facades aim to respect the calm and comprehensible existing development of Černá Pole. Excitement and tension are introduced into the composition by a transparent, fully glazed "cube" of classrooms with libraries and a metal-clad tube of large lecture halls.
Structurally, it consists of a reinforced concrete monolithic skeleton with brick cladding, combined with a steel structure of the lecture halls and classrooms equipped with a sandwich panel exterior. The plasters of the masonry facade are supplemented with suspended large-format glass-cement panels. The aluminum window openings are equipped with motor-controlled shading elements with stainless steel nets, glass-fiber awnings, and aluminum blinds. Terraces, atriums, and parts of the facades are complemented by landscaping and climbing greenery.
A highly efficient and environmentally friendly cooling and heating system enables heat recovery and its distribution throughout the building. The system in the design communicates with motor-controlled shading of sunlit facades and an advanced automated control and air conditioning system.
All workplaces are equipped with structured cabling of category 6 and modern computer equipment, electrical fire and security alarms are installed in the building along with systems for access control and industrial television controlled by a central electronic control system of the building.
Classrooms and laboratories are equipped with audio-visual technology that enables teaching based on the latest knowledge, including the possibility of information sharing over the Internet in real-time.
The building received the award "Building of the Year 2005"
Volumetric, area, and economic indicators
Built-up volume 100,587 m³
Outdoor areas 5,948 m²
Usable area 24,435 m²
Net usable area 19,482 m²
Total construction costs (in thousand CZK) 502,612
Initial equipment of the building (in thousand CZK) 115,000
Building capacities
Students 2,226 persons
Employees 311 persons
Parking spaces in the 2nd basement 148 places
Large lecture hall 365 places
Small lecture halls 2x174 places
Seminar rooms - classrooms (24-80 places) 43 pcs
Specialized laboratories 21 pcs
Offices 227 pcs
Conference and meeting rooms of departments 15 pcs
Area for agricultural teaching equipment 750 m²
Archives (total length of storage shelves) 4,365 km
Publishing center 623 m²
Faculty library 253 m²
(Excerpt from a publication issued on the occasion of the ceremonial opening of Pavilion Q)
The building for the Faculty of Agronomy and Operational Economics is situated in the existing university campus in a visually prominent location above the center of Brno and in close proximity to the Tugendhat villa. The urban design of the pavilion is influenced by the original block development of the area, but at the same time, by stepping back from the existing buildings and the massing and height composition of the individual wings of the buildings, long views of the city and exceptional views from the interior spaces of the building are enabled. The connection to the smaller scale of family housing on Erbenova Street is achieved by reducing the volume oriented towards this street and by lightening the building by raising the ground floor. The clear functional principle and simple shapes of the masses and facades aim to respect the calm and comprehensible existing development of Černá Pole. Excitement and tension are introduced into the composition by a transparent, fully glazed "cube" of classrooms with libraries and a metal-clad tube of large lecture halls.
Structurally, it consists of a reinforced concrete monolithic skeleton with brick cladding, combined with a steel structure of the lecture halls and classrooms equipped with a sandwich panel exterior. The plasters of the masonry facade are supplemented with suspended large-format glass-cement panels. The aluminum window openings are equipped with motor-controlled shading elements with stainless steel nets, glass-fiber awnings, and aluminum blinds. Terraces, atriums, and parts of the facades are complemented by landscaping and climbing greenery.
A highly efficient and environmentally friendly cooling and heating system enables heat recovery and its distribution throughout the building. The system in the design communicates with motor-controlled shading of sunlit facades and an advanced automated control and air conditioning system.
All workplaces are equipped with structured cabling of category 6 and modern computer equipment, electrical fire and security alarms are installed in the building along with systems for access control and industrial television controlled by a central electronic control system of the building.
Classrooms and laboratories are equipped with audio-visual technology that enables teaching based on the latest knowledge, including the possibility of information sharing over the Internet in real-time.
The building received the award "Building of the Year 2005"
Volumetric, area, and economic indicators
Built-up volume 100,587 m³
Outdoor areas 5,948 m²
Usable area 24,435 m²
Net usable area 19,482 m²
Total construction costs (in thousand CZK) 502,612
Initial equipment of the building (in thousand CZK) 115,000
Building capacities
Students 2,226 persons
Employees 311 persons
Parking spaces in the 2nd basement 148 places
Large lecture hall 365 places
Small lecture halls 2x174 places
Seminar rooms - classrooms (24-80 places) 43 pcs
Specialized laboratories 21 pcs
Offices 227 pcs
Conference and meeting rooms of departments 15 pcs
Area for agricultural teaching equipment 750 m²
Archives (total length of storage shelves) 4,365 km
Publishing center 623 m²
Faculty library 253 m²
The English translation is powered by AI tool. Switch to Czech to view the original text source.
3 comments
add comment
Subject
Author
Date
katastrofa
rejnok
16.10.09 08:43
místo před výtahy
Ondra
08.10.11 03:33
Znehodnocení bydlení v Černých Polí
Rezidenti Černých Polí
09.05.12 05:37
show all comments


