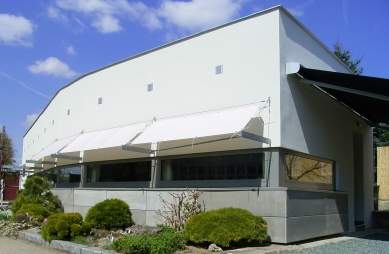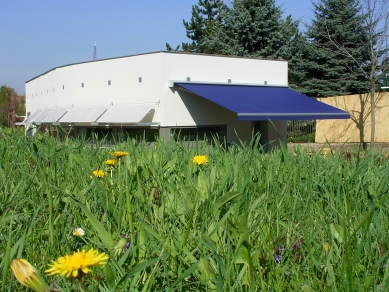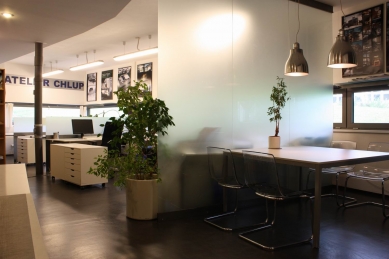
Building of the design office Atelier Chlup
Reconstruction of the building of the unused agricultural and storage facilities of the arboretum

Within the reconstruction, such spatial changes and construction modifications were made so that, with the maximum possible use of existing structures, universal spaces were created, initially usable for an architectural office. When creating the spatial concept, emphasis was placed on the perfect functioning of a small architectural office, both in terms of operation and in terms of the psychological and physical comfort of the internal environment. The continuous band window allows all designers a calming view into the landscaped park of the arboretum, while the lowered window height does not limit visibility when working on monitors. The shading system with canvas awnings and cross-ventilation of the building with the possibility of air intake from the north ensures an optimal thermal-technical working environment. The universality and flexibility of the building is emphasized by the possibility of volume extension by placing prefabricated units on the roof of the building, where structural and installation elements for these purposes are already prepared. The perfect internal construction elements and the building materials used simplify the maintenance and cleaning of the building.
The English translation is powered by AI tool. Switch to Czech to view the original text source.
0 comments
add comment










