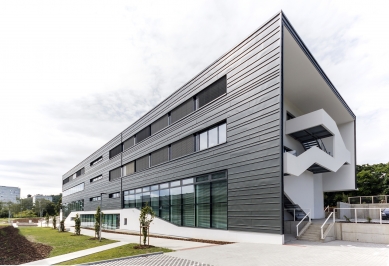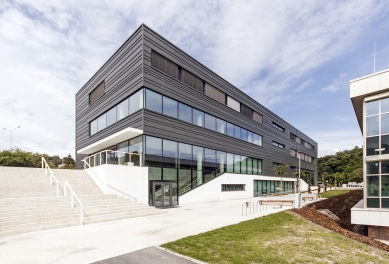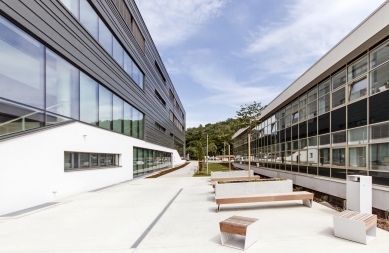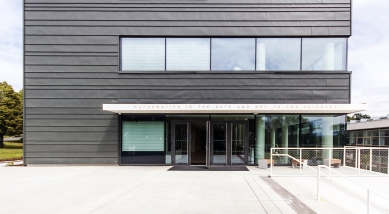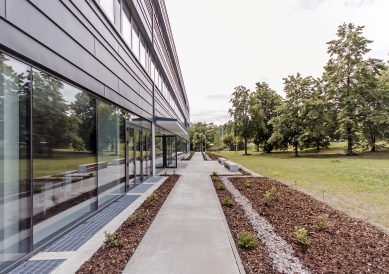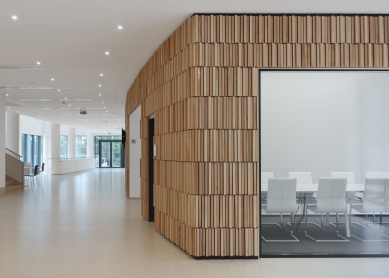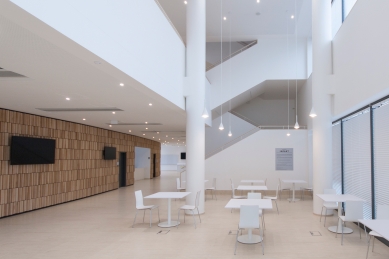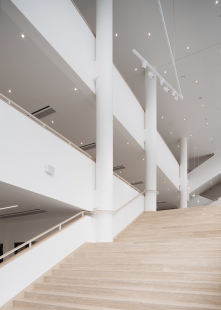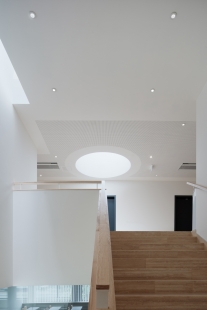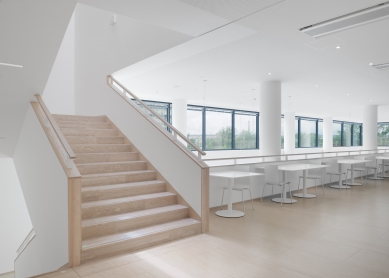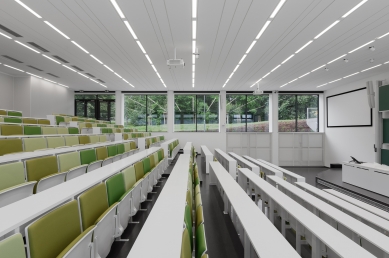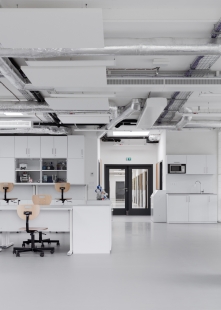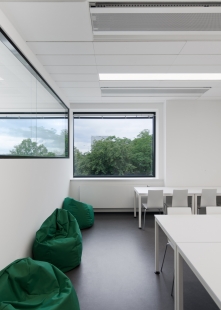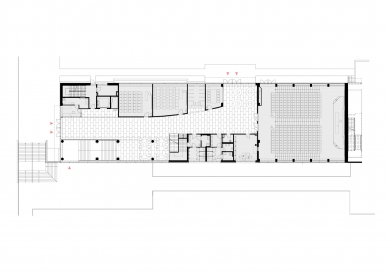
Pavilion IMPAKT MFF UK

The new building is located at the northern edge of the campus of the Faculty of Mathematics and Physics of Charles University (UK) in Prague-Troja, between the Development Workshops and the street in Holešovičky.
The authors of the design aimed for the architecture of the new pavilion to resonate with the architecture of the entire MFF campus, which was designed by Karel Prager more than 50 years ago. The original form language could not and was not appropriate to be copied literally; it was rather about searching for internal connections and references. For this reason, the building features a façade made of titanium zinc, which, thanks to the addition of copper, changes its coloration more noticeably depending on the lighting conditions, similar to the reflective glass of neighboring buildings. The interior wall made of ash wooden slats, which leads the visitor from the entrance to the large lecture hall, is also a reference to the original ceramic cladding of lecture halls T1 and T2, which are located in the original buildings of the campus.
The authors further wanted the architecture of the pavilion to reflect something of the disciplines it was meant to serve from the beginning. Just as mathematics is an outwardly strict discipline, perhaps a bit aloof, yet internally pure and beautiful, going to the essence of things, so too does the new IMPAKT pavilion aspire to a similar dichotomy between a strict, dark exterior and a form-pure, bright interior that does not overwhelm the visitor with an abundance of details but works with the basic ingredients of architecture - space and light.
The authors also wanted the building to be, within its simple mass, a pavilion in greenery as much as possible. Thus, although it is essentially a trivial three-wing structure, it provides as much contact with the external environment as possible. Therefore, the building has a main entrance at two levels, and the partitions to the classrooms are glazed, so when one stands in the middle of the corridor on the 3rd floor, they can see out to all four cardinal directions, and when they ascend to the fourth floor, the sky opens above their head.
The authors of the design aimed for the architecture of the new pavilion to resonate with the architecture of the entire MFF campus, which was designed by Karel Prager more than 50 years ago. The original form language could not and was not appropriate to be copied literally; it was rather about searching for internal connections and references. For this reason, the building features a façade made of titanium zinc, which, thanks to the addition of copper, changes its coloration more noticeably depending on the lighting conditions, similar to the reflective glass of neighboring buildings. The interior wall made of ash wooden slats, which leads the visitor from the entrance to the large lecture hall, is also a reference to the original ceramic cladding of lecture halls T1 and T2, which are located in the original buildings of the campus.
The authors further wanted the architecture of the pavilion to reflect something of the disciplines it was meant to serve from the beginning. Just as mathematics is an outwardly strict discipline, perhaps a bit aloof, yet internally pure and beautiful, going to the essence of things, so too does the new IMPAKT pavilion aspire to a similar dichotomy between a strict, dark exterior and a form-pure, bright interior that does not overwhelm the visitor with an abundance of details but works with the basic ingredients of architecture - space and light.
The authors also wanted the building to be, within its simple mass, a pavilion in greenery as much as possible. Thus, although it is essentially a trivial three-wing structure, it provides as much contact with the external environment as possible. Therefore, the building has a main entrance at two levels, and the partitions to the classrooms are glazed, so when one stands in the middle of the corridor on the 3rd floor, they can see out to all four cardinal directions, and when they ascend to the fourth floor, the sky opens above their head.
majo architects
The English translation is powered by AI tool. Switch to Czech to view the original text source.
0 comments
add comment


