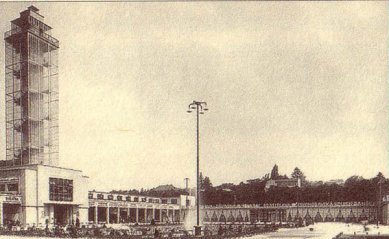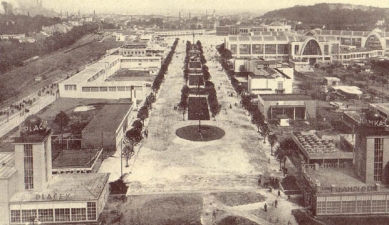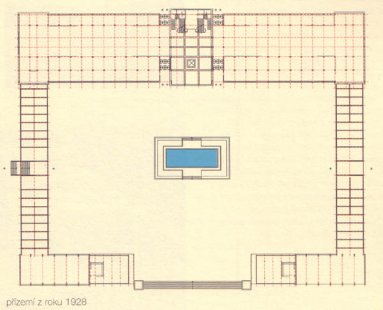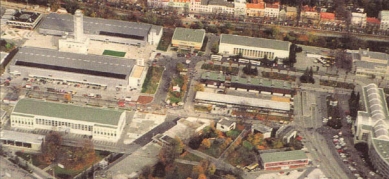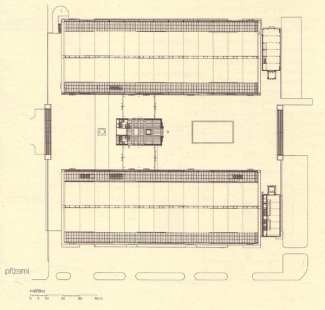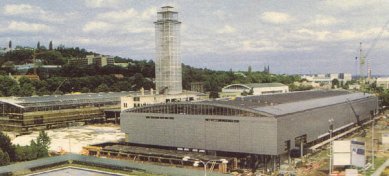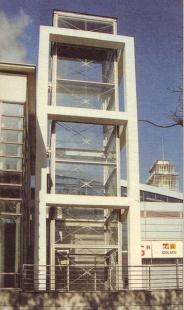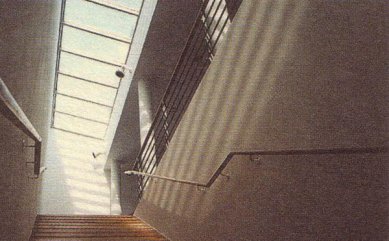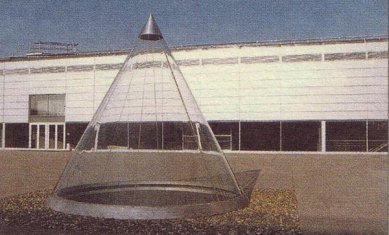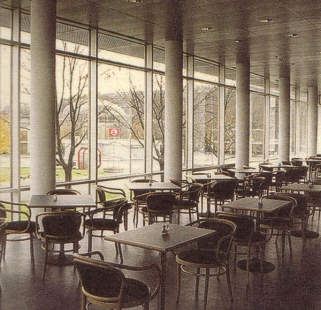
Pavilion G, Brno Exhibition Center

Pavilion G is the dominant structure of the Brno Exhibition Center, culminating the main axis, parallel to Hlinky Street, with a 45-meter high tower featuring a viewing gallery.
The building creates an atrial composition, into which the main axis enters, originally terminating the entire complex. The courtyard with a pond is surrounded by the main nave with four wings.
The wooden northern and southern wings complemented the reinforced concrete structure with a combination of concrete and wood.
The tower is the most architecturally interesting element of the pavilion.
It is said that during his visit to Zlin, Le Corbusier was most captivated by the Brno complex while being accompanied by Gahura. Its construction predetermined the now-popular principle of tower houses.
During the reconstruction in 1957-1958, unfortunately, the originally light elevator was replaced with a heavy fast lift, which acted on the shaft like a battering ram, driving it into the ground. The expansion joint between the outer shell and the under-tower quickly became exhausted, the shell leaned against the roof, leading to its deformation, subsequent cracking, and falling glass. Therefore, the outer shell had to be removed, and it was returned to its original state only during the last reconstruction in 1996.
In 1957-1958, the pavilion was reconstructed, with the northern and southern wooden wings replaced by reinforced concrete ones, and the entire building was reconstructed and modified.
In 1988, during one of the static assessments of the reinforced concrete structure (the beams already showed visible signs of geometric distortion), it was found that the degree of carbonation of the main nave and the northern, southern, and southeastern wings was such that the building had to be immediately evacuated, and after several repetitions of the static survey, the entire structure was removed.
After the demolition of parts of Pavilion G, preparations began for the completion and reconstruction of the remaining building. At the Department of the Chief Architect of BVV, a total of 7 studies were gradually processed and continuously discussed with heritage preservation authorities from 1990 to 1994.
A special commission established for this purpose decided that study no. 7 (Müller, Stříbrný) corresponded to the ideas of a sensitive completion of the pavilion. The design studio Rudiš+Rudiš, architects Müller, Stříbrný, and structural engineer Opatřil were commissioned to develop a project for territorial proceedings based on the committee's comments.
The Rudiš+Rudiš studio then developed the project, and the construction was realized in 1996. In the same year, it received the Grand Prix of the Association of Architects for the best realization.
The central idea of study no. 7, which consisted of constructing two longitudinal halls in the place of the original wooden shelters by Čermák, resulted in the opening of the pavilion atrium on both sides of the most significant exhibition composition axis. Their connection underground via a corridor and escalators suppressed both tower wings, but provided extensive, continuous exhibition areas that met current exhibition demands.
In the further elaboration of this study, both halls were slimmed down, the internal atria gained space, and the underground connection was moved westward, behind the tower, where it connects to the storage and technical facilities below the second atrium.
The solution of the structures of both halls by Opatřil also deserves attention, as it stands out for its extraordinary subtlety and elegance. The southwestern wing with the restaurant is not a copy of the original building, as was expected, but it preserves its footprint and silhouette, while in construction, it favors contemporary forms. This sparked numerous discussions, ending predominantly with a positive assessment of this solution.
The building creates an atrial composition, into which the main axis enters, originally terminating the entire complex. The courtyard with a pond is surrounded by the main nave with four wings.
The wooden northern and southern wings complemented the reinforced concrete structure with a combination of concrete and wood.
The tower is the most architecturally interesting element of the pavilion.
It is said that during his visit to Zlin, Le Corbusier was most captivated by the Brno complex while being accompanied by Gahura. Its construction predetermined the now-popular principle of tower houses.
During the reconstruction in 1957-1958, unfortunately, the originally light elevator was replaced with a heavy fast lift, which acted on the shaft like a battering ram, driving it into the ground. The expansion joint between the outer shell and the under-tower quickly became exhausted, the shell leaned against the roof, leading to its deformation, subsequent cracking, and falling glass. Therefore, the outer shell had to be removed, and it was returned to its original state only during the last reconstruction in 1996.
In 1957-1958, the pavilion was reconstructed, with the northern and southern wooden wings replaced by reinforced concrete ones, and the entire building was reconstructed and modified.
In 1988, during one of the static assessments of the reinforced concrete structure (the beams already showed visible signs of geometric distortion), it was found that the degree of carbonation of the main nave and the northern, southern, and southeastern wings was such that the building had to be immediately evacuated, and after several repetitions of the static survey, the entire structure was removed.
After the demolition of parts of Pavilion G, preparations began for the completion and reconstruction of the remaining building. At the Department of the Chief Architect of BVV, a total of 7 studies were gradually processed and continuously discussed with heritage preservation authorities from 1990 to 1994.
A special commission established for this purpose decided that study no. 7 (Müller, Stříbrný) corresponded to the ideas of a sensitive completion of the pavilion. The design studio Rudiš+Rudiš, architects Müller, Stříbrný, and structural engineer Opatřil were commissioned to develop a project for territorial proceedings based on the committee's comments.
The Rudiš+Rudiš studio then developed the project, and the construction was realized in 1996. In the same year, it received the Grand Prix of the Association of Architects for the best realization.
The central idea of study no. 7, which consisted of constructing two longitudinal halls in the place of the original wooden shelters by Čermák, resulted in the opening of the pavilion atrium on both sides of the most significant exhibition composition axis. Their connection underground via a corridor and escalators suppressed both tower wings, but provided extensive, continuous exhibition areas that met current exhibition demands.
In the further elaboration of this study, both halls were slimmed down, the internal atria gained space, and the underground connection was moved westward, behind the tower, where it connects to the storage and technical facilities below the second atrium.
The solution of the structures of both halls by Opatřil also deserves attention, as it stands out for its extraordinary subtlety and elegance. The southwestern wing with the restaurant is not a copy of the original building, as was expected, but it preserves its footprint and silhouette, while in construction, it favors contemporary forms. This sparked numerous discussions, ending predominantly with a positive assessment of this solution.
The English translation is powered by AI tool. Switch to Czech to view the original text source.
0 comments
add comment


