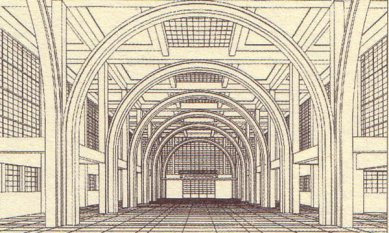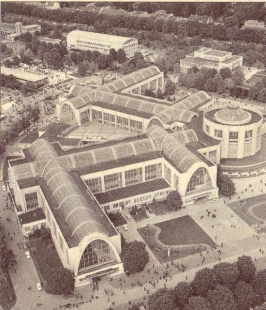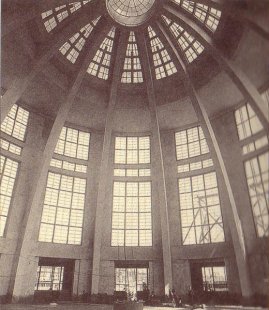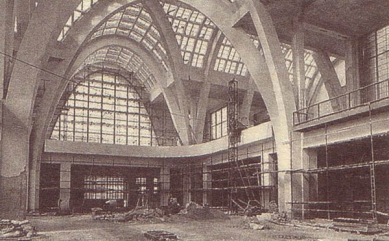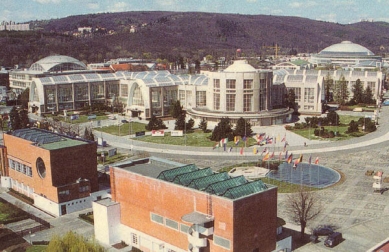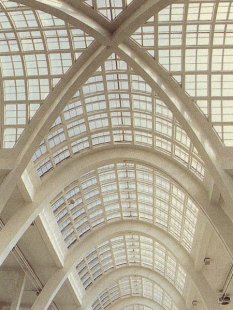
Pavilion A, Brno Exhibition Center
<brněnské výstaviště>Brno Exhibition Center</brněnské výstaviště>

Pavilion A was a key structure of the entire composition of the Brno Exhibition Grounds from 1928.
Its author designed it in his winning competition entry as a dominant feature with two wings following the directions of both main axes. At their intersection is a circular building of the rotunda.
Although architect Kalous is certainly the spiritual father of the basic idea, it was perfected by Professor Valenta, who transformed the original circular vaults of the supporting ribs into chain arches.
The building is an example of pure architecture, which has balanced proportions and layout, a great and bold construction, and very good detailing. The urbanistic placement of the object and its shape significantly influenced the communication skeleton of the area. Glazed walls and arches create good conditions for lighting exhibitions with daylight (which, conversely, is less suitable for today's intentions, where theatrical lighting is considered crucial, emphasizing portions of the exhibition according to the scriptwriter's intention and not based on the sun's position in the sky). Pavilion A is undoubtedly a strikingly ostentatious structure, yet it does not lose its human scale and pleasantness of the interior. The authors found such a degree of sunlight exposure in relation to the space that, surprisingly, there is no so-called greenhouse effect here.
Even though the architecture of the rotunda is very impressive, the most striking views are from the entrances to the main naves at the point of their crossing with the side wings.
In the 1970s, the pavilion was reconstructed (it was necessary to create underground collectors and an engineering network and to insulate the entire pavilion). Until then, the structure had undergone significant carbonation, and the lack of heating greatly accelerated this process. The entire reconstruction was quite risky, especially concerning statics.
From the perspective of architectural development, Pavilion A is one of the significant buildings of functionalism and constructivism. It is a brilliant example of architecture based on construction that meets all functional requirements.
The reconstruction (Ruller, Müller, Uhlíř, Rudiš) is positively evaluated despite the installation of galleries required by the investor - except for the suspended heating units, which certainly do not contribute to the purity of the architecture. However, heating the halls was a condition for the reconstruction of the entire building. The usability of the pavilion increased significantly, providing another reason for its preservation. Before the reconstruction, the functionality and usability of investments were being questioned.
Today, the building is in good condition and has a hope for relatively long-lasting existence.
In 1980, the rotunda of Pavilion A was also reconstructed (V. Rudiš, Vydrová, M. Rudiš, artist V. Štolfa). With the installation of an amphitheater, its functionality was also found here.
Its author designed it in his winning competition entry as a dominant feature with two wings following the directions of both main axes. At their intersection is a circular building of the rotunda.
Although architect Kalous is certainly the spiritual father of the basic idea, it was perfected by Professor Valenta, who transformed the original circular vaults of the supporting ribs into chain arches.
The building is an example of pure architecture, which has balanced proportions and layout, a great and bold construction, and very good detailing. The urbanistic placement of the object and its shape significantly influenced the communication skeleton of the area. Glazed walls and arches create good conditions for lighting exhibitions with daylight (which, conversely, is less suitable for today's intentions, where theatrical lighting is considered crucial, emphasizing portions of the exhibition according to the scriptwriter's intention and not based on the sun's position in the sky). Pavilion A is undoubtedly a strikingly ostentatious structure, yet it does not lose its human scale and pleasantness of the interior. The authors found such a degree of sunlight exposure in relation to the space that, surprisingly, there is no so-called greenhouse effect here.
Even though the architecture of the rotunda is very impressive, the most striking views are from the entrances to the main naves at the point of their crossing with the side wings.
In the 1970s, the pavilion was reconstructed (it was necessary to create underground collectors and an engineering network and to insulate the entire pavilion). Until then, the structure had undergone significant carbonation, and the lack of heating greatly accelerated this process. The entire reconstruction was quite risky, especially concerning statics.
From the perspective of architectural development, Pavilion A is one of the significant buildings of functionalism and constructivism. It is a brilliant example of architecture based on construction that meets all functional requirements.
The reconstruction (Ruller, Müller, Uhlíř, Rudiš) is positively evaluated despite the installation of galleries required by the investor - except for the suspended heating units, which certainly do not contribute to the purity of the architecture. However, heating the halls was a condition for the reconstruction of the entire building. The usability of the pavilion increased significantly, providing another reason for its preservation. Before the reconstruction, the functionality and usability of investments were being questioned.
Today, the building is in good condition and has a hope for relatively long-lasting existence.
In 1980, the rotunda of Pavilion A was also reconstructed (V. Rudiš, Vydrová, M. Rudiš, artist V. Štolfa). With the installation of an amphitheater, its functionality was also found here.
The English translation is powered by AI tool. Switch to Czech to view the original text source.
0 comments
add comment


