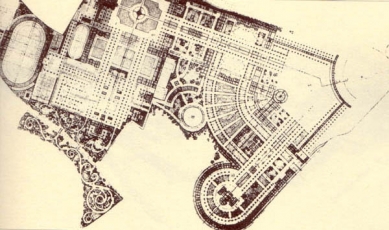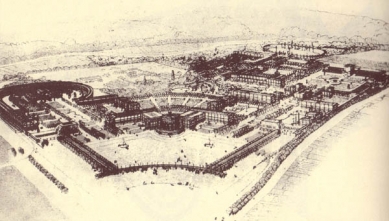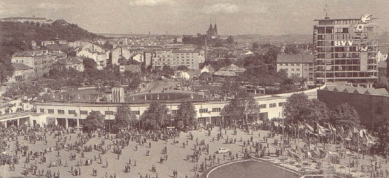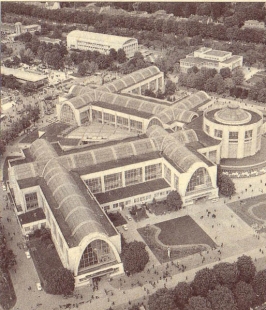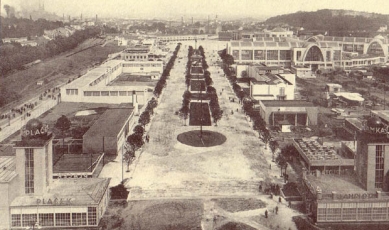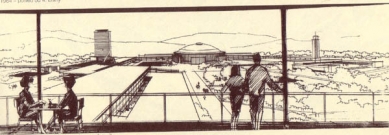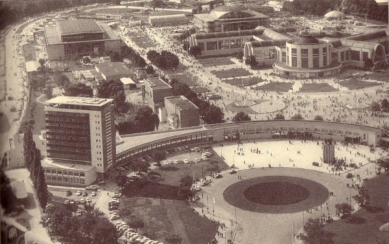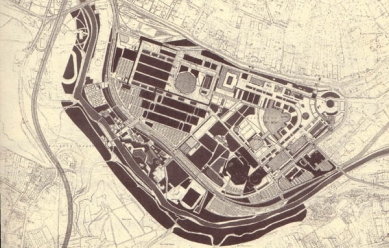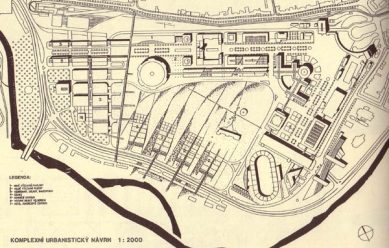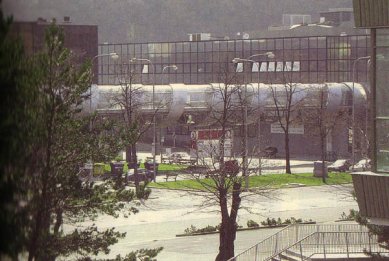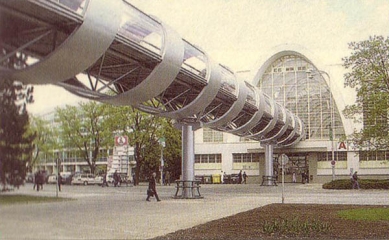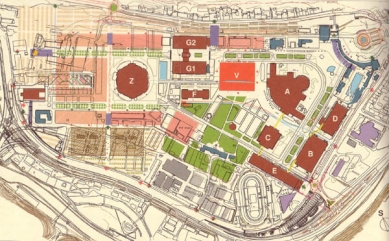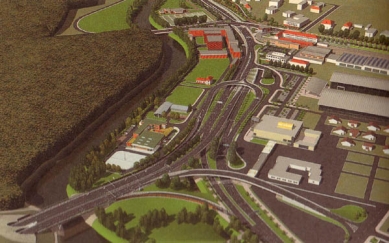
Brno Exhibition Centre

Between 1923 and 1928, significant efforts were made towards the urbanization of the city of Brno. Three competitions were held for the regulatory and transportation communication plan, in which all prominent Brno architects participated (Fuchs, Kroha, Wiesner, Polášek, Kyselka, Kumpošt, Víšek and others), and to which also contributed personalities from the world of architecture (Brno-born Adolf Loos, J. P. Oud, Mies van der Rohe, as well as Walter Gropius, Le Corbusier, Amédée Ozenfant and others).
The liberation of the state, its independence, free thinking, and new currents of thought created conditions for an extraordinary development of art. Perhaps most distinctly, this is manifested in architecture. The abandonment of traditional classical principles, which began with Art Nouveau, continued in new constructivist and functionalist projects realized through the search for artistic principles in the openness and sincerity of shapes and proportions corresponding to the functioning of buildings. The intellectual currents, previously mainly tied to Vienna, grew to include new insights from France, Germany, and the rest of Europe, and Czech architects quickly reached the level of their foreign colleagues and friends.
Enthusiasm for new architectural principles often brought them to the peak of contemporary European creation - especially in the works of Bohuslav Fuchs, Pavel Janák, Josef Gočár, Emil Králík, and others.
In this happy creative period, the effort to build a new exhibition center reached its peak. First and foremost, a suitable space had to be found. Three locations were considered;
- a dumping ground behind Lužánky (the area of today's Boby center and its surroundings),
- the space near the military hospital in Zábrdovice,
- the valley alluvial plain of the Svratka River, known as Bauer's ramp in Pisárky.
The space of Bauer's ramp was chosen, and the Moravian Land Council purchased a plot of land measuring 58 ha, 20 a, and 78 m2 for the price of 7,841,090 CZK.
This was a fortunate solution. Urbanistically, it corresponds to the latest views on the placement of the exhibition area. The periphery of the urban region, unsuitable for residential construction, is well connected to urban, national, and international transport.
The alluvial plain with high groundwater levels under the terrace of Bohunice Forest was truly unsuitable for housing as a misty valley. Thanks to the main urban route of the streetcar, the proximity of the expressway to Vienna, and the future freeway route with an urban feeder and contact with the large city ring road, it is the most suitable location for the exhibition.
In November 1923, the land council announced a competition for the urban concept of the area and the central building of the Trade and Industrial Palace.
Almost all participating architects adhered to functionalism and architectural avant-garde with their proposals. The jury selected the most suitable design from thirty-one projects submitted by Prague author Josef Kalouse (Prague architect).
The second prize was awarded to Josef Bolech and Václav Velvarský, and the third prizes went to Karel Řepa with Josef Fuchs, Ladislav Machoň with Ladislav Rössler, and Bohuslav Fuchs.
This laid the foundation for initiating preparations for the realization of the proposal for organizing a cultural exhibition in Brno, approved by the government in 1924, in honor of the tenth anniversary of Czechoslovakia.
The individual construction works then proceeded very quickly (for example, the Trade and Industrial Palace - today's Pavilion A was completed in 230 working days).
The entire construction complex brought significant ideas in the area of public buildings, accompanied by new construction principles (Pavilion A, tower of Pavilion G, Man and his family). What was most significant, however, about the Exhibition of Contemporary Culture was its humanitarian and social significance. The idea that opened new perspectives on a free society freed from the principles of subordination and servitude. This is still an unappreciated contribution of the Exhibition of Contemporary Culture to modern society.
Within the framework of the Exhibition of Contemporary Culture, another action fulfilling the humanitarian idea of the entire project was implemented. According to the designs of Oldřich Starý, Josef Havlíček, and Pavel Janák, a residential, business, and apartment building was constructed in the exhibition area, and in the nearby valley of the Svratka River under Wilson's Forest, the idea of presenting housing projects for citizens (16 family houses) was realized, as conceived in accordance with the new ideas of nine architects - Hugo Foltýn, Bohuslav Fuchs, Jaroslav Grunt, Jiří Kroha, Miroslav Putna, Jaroslav Syřiště, Josef Štépánek, Jan Vísek, and Ernst Wiesner, in the colony New House.
The enlightening idea of this initiative presented the fundamental human need for housing in the light of a new view of a free and democratic society. The scale and merit of this endeavor can only be appreciated today.
The result of the competition for the new exhibition center was very fortunate. The main urban concept based on the principle of two radially diverging axes from the main entrance around the industrial palace (today's Pavilion A). The northern axis along the route of Hlinky Street is viewed as distinctly dominant. Its termination at the tower of Pavilion G clearly prevails over the shorter, less prominent axis, ending at the Pavilion of Builders. The composition of these axes determines the entire communication skeleton for the future.
Construction of some pavilions began as early as 1927, while others were built at the last minute (for example, construction of the Pavilion of Czechoslovak Builders began 9 weeks before the opening of the exhibition).
The Exhibition of Contemporary Culture was officially opened on May 26, 1928.
After the great success of the Exhibition of Contemporary Culture, stagnation of the Brno exhibition center began, which later led to its temporary decline.
The last hope - a relatively successful construction exhibition in 1933 and the plan to create film studios Etafilm - failed to meet expectations. All the equipment had to be sold off, and the unfinished buildings were demolished - “Brno's Hollywood” left behind only debts.
The global economic crisis also affected the Brno exhibition center.
After the occupation of Czechoslovakia by the German army in March 1939, the pavilions were converted into military warehouses and assembly shops for military production. The war affected the entire country and, naturally, the Brno exhibition center as well. Military production and warehouses in the area became targets for allied air raids, and the battle for the city in the final phase of the war also took place in the Pisárecká valley. Many pavilions burned down, and some were left in ruins. The exhibition center was largely destroyed.
While new Prague sample fairs were initiated as early as 1946, in Brno a decision was made to demolish the entire complex. However, implementation of this decision was delayed for so long that it was eventually able to be reversed, and in May 1947 the Exhibition Joint-stock Company met again for the first time.
With an interesting idea on how to utilize the then-abandoned exhibition center, former regional council architect Jan Mráček suggested in May 1946 repurposing the Land Exhibition into a popular amusement park, which would include a floral garden, amusement park, botanical garden, zoo, swimming pool, stadium, Anthropos, and especially an ethnographic village of Slavic peoples.
However, this proposal was not implemented.
Change only came with the easing of international tensions in 1955. The economy and industrial production surged sharply, particularly in the Brno agglomeration, and it became necessary to seek markets for the new products of both heavy and light industries. At that moment, a decisive moment came for the Brno exhibition center. A government resolution from June 1955 decided that the first engineering exhibition would be held at the Brno exhibition center in the same year.
This marked the beginning of the second, extraordinarily active phase of development and new construction not only in the area but also in the city of Brno, which thus gained a completely new attribute – exhibition.
After the successes of the first engineering exhibitions, an urgent need arose for new exhibition space - the construction of new pavilions. A group of architects from the then Stavoprojekt created in a relatively short time (1956-57) an urban concept for the new exhibition center, which significantly expands the existing area - the second general plan.
The original two axes were definitively supplemented by the once-proposed and often-discussed third axis designed by Fuchs, from the newly built 4th gate to the new exhibition dominant - Pavilion Z. A further, fourth axis was also implemented from Pavilion A to Pavilion Z, parallel to the promenade connecting the main entrance to Pavilion G.
New structures were designed from the significant pavilions Z, C, B, to supplementary smaller structures K, M, X, Y of a provisional nature.
The newly established system of dominants - Pavilion A, Pavilion Z, the tower of Pavilion G, and the administrative building - is the fundamental compositional principle of the urban structure of the Brno exhibition center to this day.
All these buildings were realized on time under extraordinary circumstances for the first International Engineering Fair in 1959.
It was an unprecedented investment boom that can be well compared to the scale of construction for the Exhibition of Contemporary Culture in 1926-28, or even exceeded it. The new exhibition spaces and services basically met all the main requirements of the newly established tradition of regular international fairs.
For all new constructions, it was necessary to supplement the original general plan from 1958 or create a new one. The business management decided on the latter option.
In 1962, a limited non-anonymous competition was announced, and two second prizes were awarded: František Kočí, Vladimir Palla, with the collective of Zdeněk Denek.
The third general plan (1965) supported the third axis so that it became the new dominant element of the entire solution. The whole concept is based on the line of new, extraordinarily large pavilions along the route from 4th gate to Pavilion Z.
To emphasize this axis, this design also sacrificed the small castle with Loos's interior. The economic background was relocated to the area under the Brno City Transport enterprise.
This would free up spaces for the compacting of the entire area and allow for the shortening of walking distances. However, the proposal faced reluctance to demolish relatively new buildings of production facilities and to build new ones at the other end of the area.
The new construction was also complicated by unclear property rights in the western part of the area. The only realization according to this spatial document was Pavilion D, completed in 1973.
The fourth attempt (1973) to create a development forecast for the area was a study prepared in 1972 (Jasník, Hotárek).
It was a schematic document that broadly defined areas for construction and its division into time stages. A significantly new element was the creation of a network of multi-level pedestrian bridges, which appeared as a new and very interesting element during the realization of the new exhibition center in Düsseldorf.
From today's perspective, the proposed several-kilometer network of these covered walkways seems excessively extensive.
The fifth general plan (1977) (Ruller, Müller, Borková, Chlup, economy Ing. Bláha), developed after the establishment of the chief architect's department in the years 1974-1977, was the most extensive and well-founded urban document prepared since the establishment of the area.
There are spaces designated for parking areas along the southern and western perimeter of the area.
Pavilions are connected by multi-level pedestrian bridges, as in the previous document, but in a much more limited scope. The detailed general plan is complemented by the concept of underground collector networks and an overall energy assessment.
This urban document was officially approved for the first time at all levels - from municipal offices to national level.
According to it, investments of over 1.8 billion CZK were realized.
This urban document established the foundation for all new solutions and is, in its essence, still used today.
Changes in the politics of the entire so-called Eastern Bloc at the end of the 1980s opened the way for new ideas in the Czechoslovak economy. The possibility of private entrepreneurship - even if initially in a limited sector - also brought a new perspective on trade and advertising. This was reflected in significantly increased interest in exhibition activities.
The management of the BVV company responded to this situation with the intention of constructing a new pavilion complex with a hotel and congress hall (Pavilion E). Since the construction of the House of Technology was just completing, which had certain congress capacity, the requirement for a congress center was canceled.
Two studies were prepared in August 1989 for the new pavilion project. The study by authors Ruller - Müller was selected as the basis for the pavilion construction, while the study by the Jenček - Rudiš group was chosen for the hotel construction.
Further possibilities for construction in the area were conditioned by the city on the development of a new concept.
The competition for the new general plan (1993) for the development of the exhibition area, announced in 1993, did not bring the expected number of new ideas. The winning proposal (architects Vrtek and Netoušková) confirmed the dominance of the northern axis and the necessity of concentrating new construction in the western part.
The last urban study (2000)
"Zoning of functional areas in the complex," prepared by the department of the chief architect of BVV (Müller, Stříbrný), follows all previous concepts.
The basic idea of the new solution is to extend the main axis along Hlinky Street to the final tram stop in Pisárky, where a new entrance is created.
Parallel to it, the tramway has been proposed to be submerged to the level of the exhibition center, covered by a promenade terrace, creating a new entrance where the current Pavilion O is located.
The main construction of pavilions is planned around Pavilion Z with a system of large exhibition spaces connected to an Integrated system of pedestrian bridges for visitors.
The densification of the central part by completing Pavilion V creates a more compact interrelationship of the entire complex. In the architectural community, critical voices were raised regarding the size and height of the entire object, particularly concerning its insertion into the significant axis A - Z, whose realization was significantly limited. After some adjustments, an agreement was eventually reached, and the construction was completed in an extremely short time (by the autumn fair of 2000).
Objectively speaking, the mass of Pavilion V indeed disrupts the previous communication and urban concept of the entire complex. However, if the proposed plan of two parallel axes can be realized, one (main entrance - Pavilion G) as an open green space and the other (Pavilion A - Pavilion Z) as a multi-level, covered walkway, the entire central part will be invigorated and reach new dimensions. The excessive mass of the building will, after the construction of the western part behind Pavilion Z, come into acceptable relations with the entire complex.
Simultaneously with the new Pavilion V (Dokoupil), in 2000, parking garages for 890 cars were constructed (later reduced to 850 places for safety reasons).



