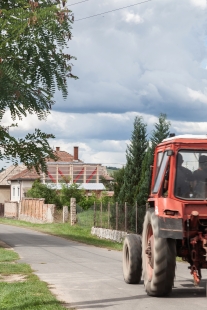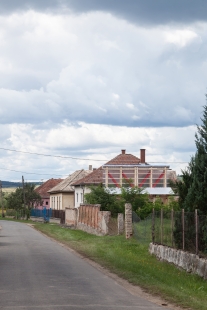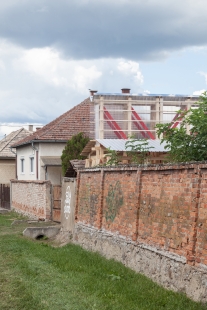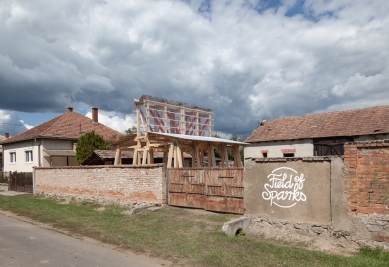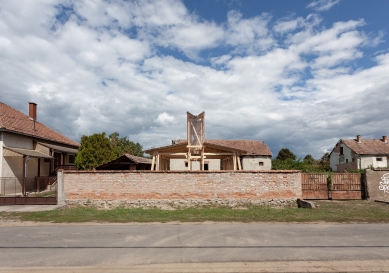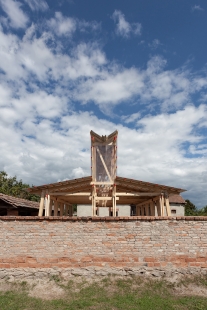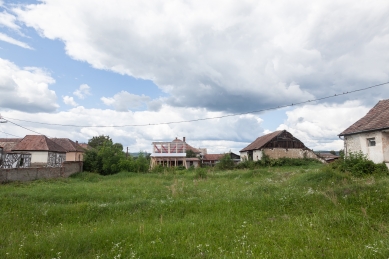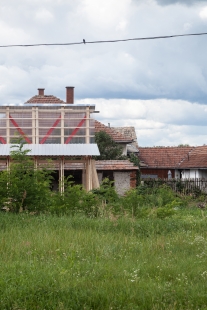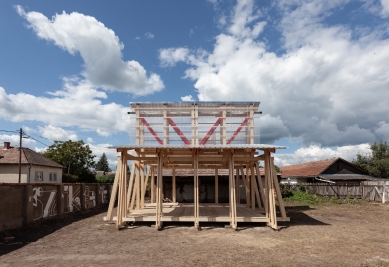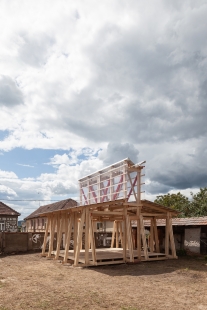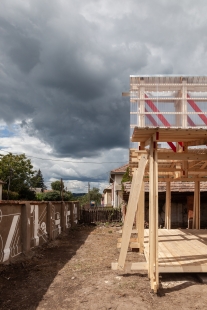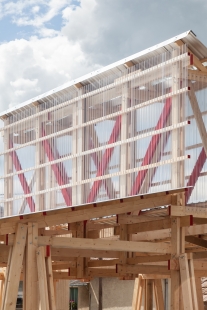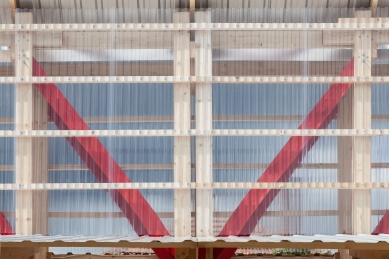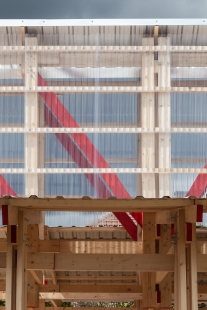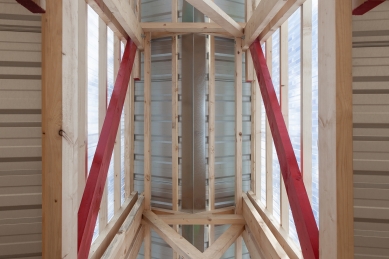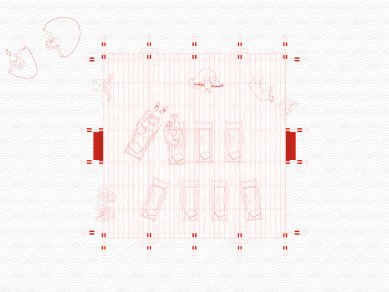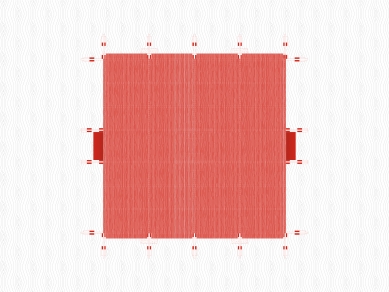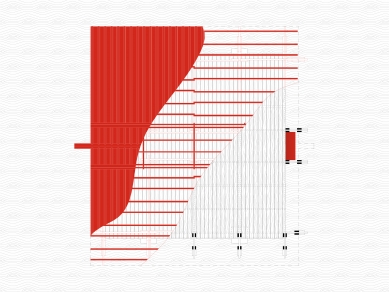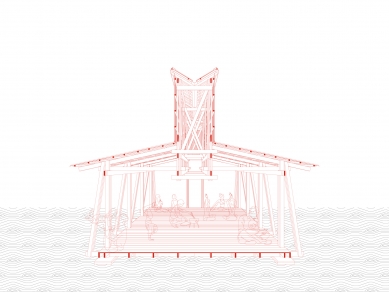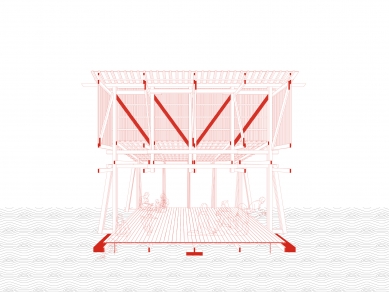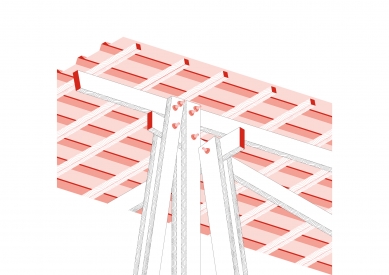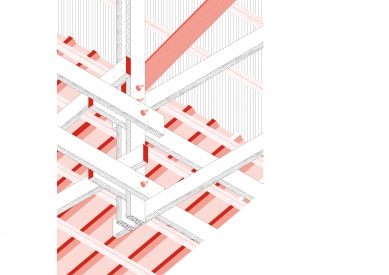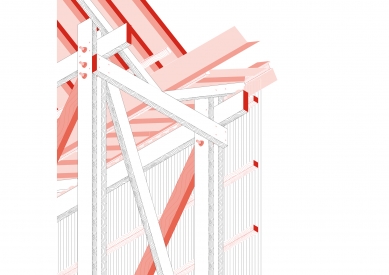
Lighthouse Pavilion

Form follows pattern
We perceive the pavilion as an anthropological interpretation of functionality and aesthetics. The form of the pavilion is based on regional features and transforms them into the current context. A noticeable element with which we are working is the reinterpretation of a traditional house with a chimney into a “light house”. We take it as a point denoting a place of meeting, a place of socialization, a place of home, a place for community. This form may not be inconspicuous, but purposely attractive and highly visual. Aesthetics is transferred to the structure and the banal static scheme of the lightning roof is turned into a graphic and visual pattern. We start from the concept of a functional ornament, where the lighting roof as a visual attractor also serves as a spatial static beam, thanks to which no columns are needed in its center.
We perceive the pavilion as an anthropological interpretation of functionality and aesthetics. The form of the pavilion is based on regional features and transforms them into the current context. A noticeable element with which we are working is the reinterpretation of a traditional house with a chimney into a “light house”. We take it as a point denoting a place of meeting, a place of socialization, a place of home, a place for community. This form may not be inconspicuous, but purposely attractive and highly visual. Aesthetics is transferred to the structure and the banal static scheme of the lightning roof is turned into a graphic and visual pattern. We start from the concept of a functional ornament, where the lighting roof as a visual attractor also serves as a spatial static beam, thanks to which no columns are needed in its center.
GRAU architects
0 comments
add comment


