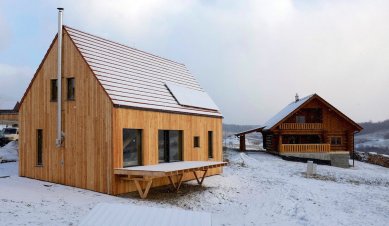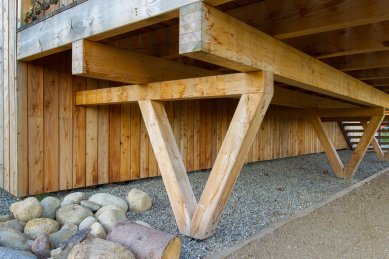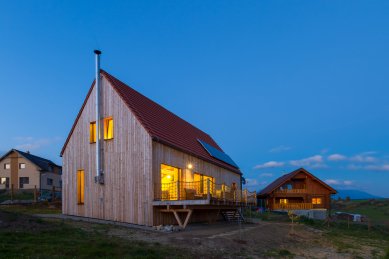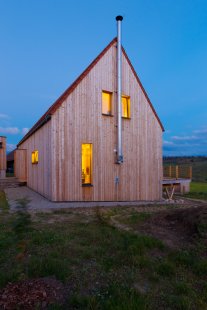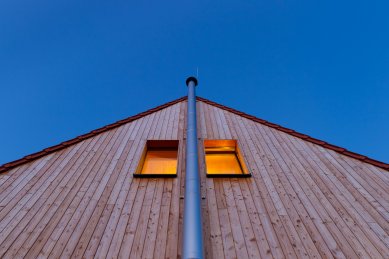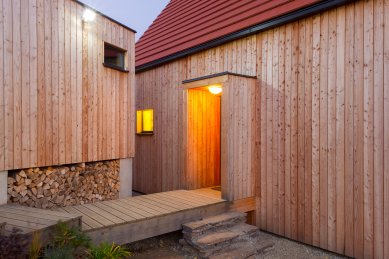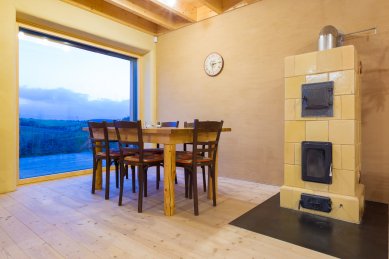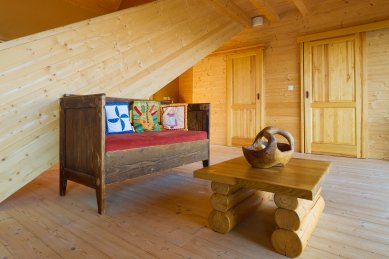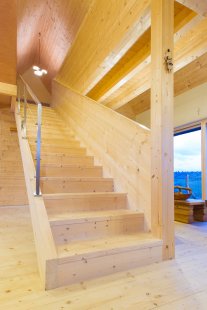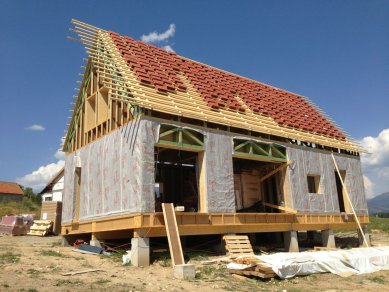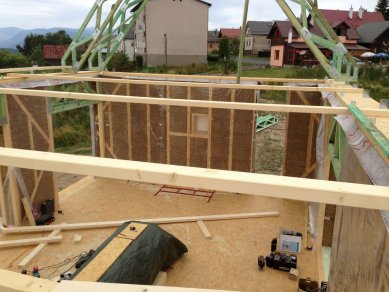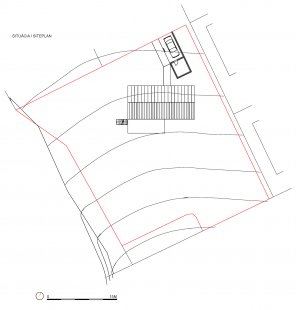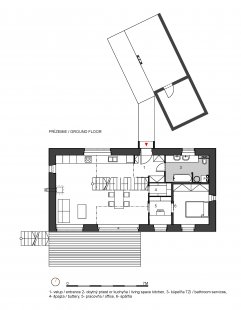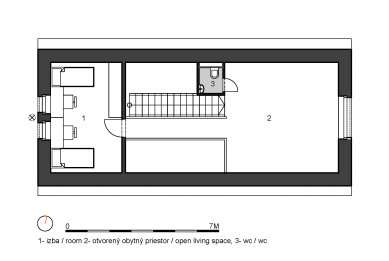
Passive House Stodola

The house was built for a client who wanted to move out of Bratislava and purchased a plot of land under the Tatras in Liptovská Kokava. She had a clear vision: a house made exclusively of natural materials, a budget of €150,000, and minimal operating costs. Speed of construction was also important. The client understood that if she wanted to build a house from natural materials that fits into the unique environment, she couldn't look for a typical house. Therefore, she contacted the Createrra studio.
The passive house is situated on the southern slope of Liptovská Kokava with a free view of the vast hills. From the eastern window, there is a view directly of the Tatra peak Kriváň. The Kokava house maximally utilizes southern solar gains. With its simplicity and proportions, the house-barn fits into its environment.
On the first floor, there is an entrance hall, kitchen, bathroom, living area, and a study with a bedroom. Attached to the house is a wooden carport and storage.
On the second floor, there is a children's room and a playroom. A special feature of the layout is the gallery open across both floors. The total usable area (according to PHPP) is 112 m².
The house is made of purely natural materials, which was one of the main requirements of the investor. The external walls are made of Ecococon straw panels plastered with clay. The internal partitions consist of a wooden stud frame with smooth wooden cladding. The roof made of wooden trusses filled with blown cellulose has the same unifying surface. Spruce floors are brushed and treated with Marseille soap. The façade is covered with wooden cladding made of red spruce without further surface treatment. The windows and entrance doors are wood-aluminum in passive standard. With minimal energy consumption (a small stove for heating and a Logitex system for heating water), it is very comfortable and healthy living.
The rough construction took less than a month. The load-bearing and external structures of the building are made from prefabricated straw panels. These panels are prepared in manufacturing tailored to each house. After assembling the rough construction of the house, the panels from the inside are plastered directly onto the straw with clay plasters and from the outside are protected with additional layers of façade.
The passive house is situated on the southern slope of Liptovská Kokava with a free view of the vast hills. From the eastern window, there is a view directly of the Tatra peak Kriváň. The Kokava house maximally utilizes southern solar gains. With its simplicity and proportions, the house-barn fits into its environment.
On the first floor, there is an entrance hall, kitchen, bathroom, living area, and a study with a bedroom. Attached to the house is a wooden carport and storage.
On the second floor, there is a children's room and a playroom. A special feature of the layout is the gallery open across both floors. The total usable area (according to PHPP) is 112 m².
The house is made of purely natural materials, which was one of the main requirements of the investor. The external walls are made of Ecococon straw panels plastered with clay. The internal partitions consist of a wooden stud frame with smooth wooden cladding. The roof made of wooden trusses filled with blown cellulose has the same unifying surface. Spruce floors are brushed and treated with Marseille soap. The façade is covered with wooden cladding made of red spruce without further surface treatment. The windows and entrance doors are wood-aluminum in passive standard. With minimal energy consumption (a small stove for heating and a Logitex system for heating water), it is very comfortable and healthy living.
The rough construction took less than a month. The load-bearing and external structures of the building are made from prefabricated straw panels. These panels are prepared in manufacturing tailored to each house. After assembling the rough construction of the house, the panels from the inside are plastered directly onto the straw with clay plasters and from the outside are protected with additional layers of façade.
Createrra - Architectural Studio
The English translation is powered by AI tool. Switch to Czech to view the original text source.
0 comments
add comment


