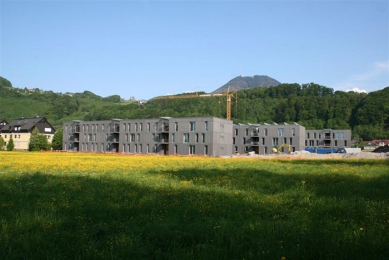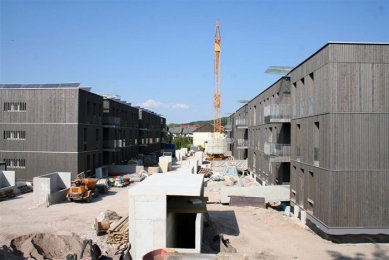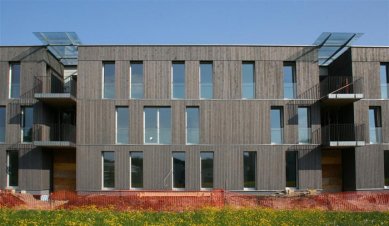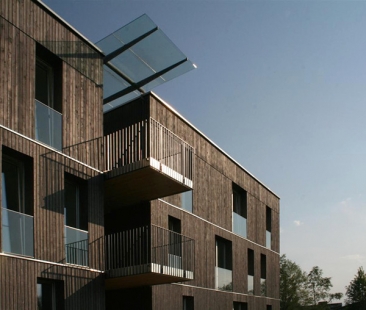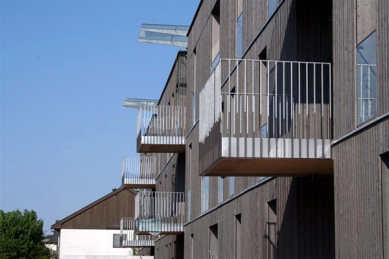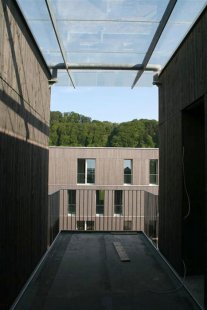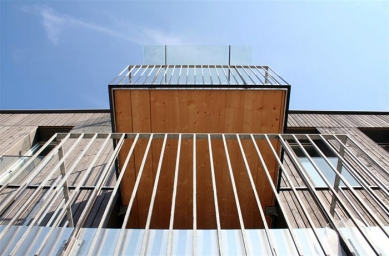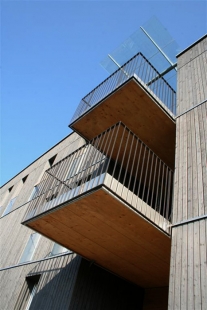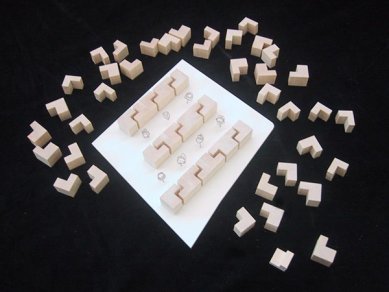
Passive Residential Buildings Samer Mösl

In the Salzburg district of Samer Mösl, the largest group of wooden multi-story passive houses in Austria is nearing completion. The 60 apartments here will set a new benchmark in the field of environmentally-oriented residential construction starting from August 2006.
The design significantly adopted the characteristics of the urban structure of the existing residential development on the northeastern edge of the site. The small connections of building volumes one to another give the site a sense of freedom and openness to the nearby stream (Alterbach). The green zone of the adjacent marshy area to the northwest of the site extends onto the building plot, creating a generous open space for both young and old. The space in front of and between the houses is divided into public, semi-public, and private zones. Individual car traffic is restricted to the edge of the settlement.
In contrast to the typical orientation of passive houses towards the south, the houses in Samer Mösl are oriented east-west, providing favorable lighting conditions throughout the year. Each of the three houses is composed of apartments shaped like the letters S, L, and T, which fit together like building blocks, yet are separated by gaps. Each apartment has its share of the eastern facade - dawn - and the western facade - dusk - “living through the entire house.”
The concept of jagged floor plans of each apartment enabled interesting passages between parts of the building, connected green spaces, and created an overall structure of the building with pleasant “joints” that subdivided the horizontal facade.
The buildings will be centrally supplied with heat from a single pellet source, which is a cost-effective solution in terms of operating costs and maintenance. Energy from solar panels placed on the roofs is directed to the central storage of the pellet heating system.
Further information:
Number of residential units: 60 (24 x 59.78 m²; 21 x 79.76 m²; 15 x 93.45 m²; 24 barrier-free)
Number of parking spaces: 78 (of which 60 are in the underground garage)
Measured heat consumption per area for heating eA: 11/8/5 kWh/m²a
Construction costs: 1360 Euro/m²


