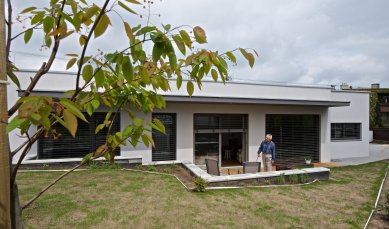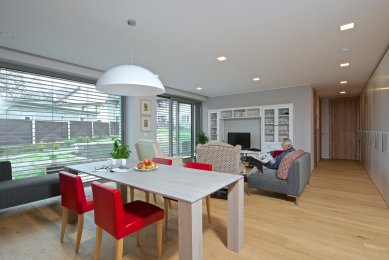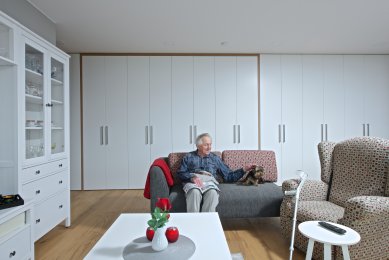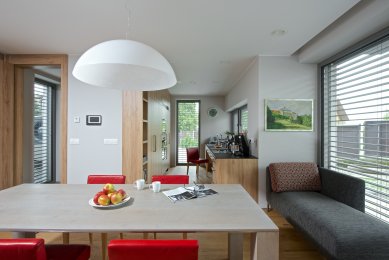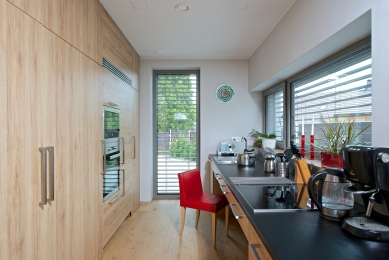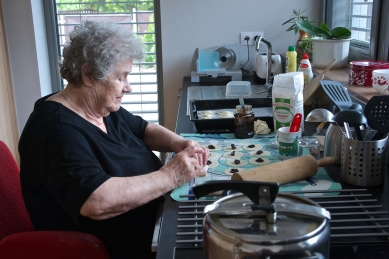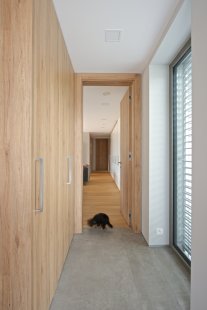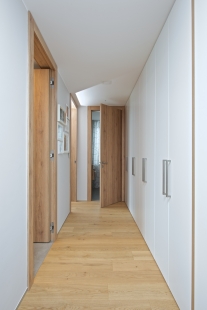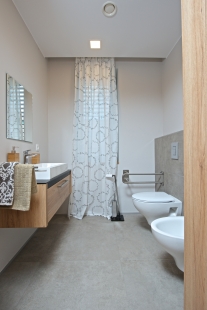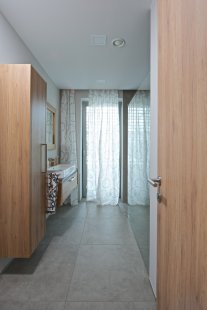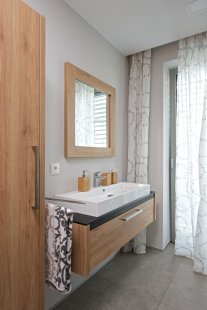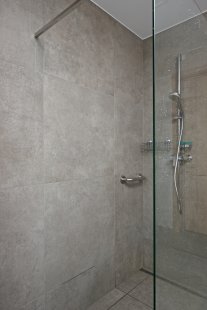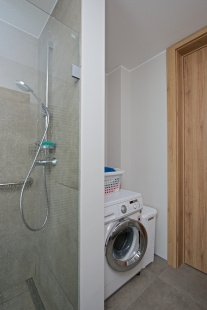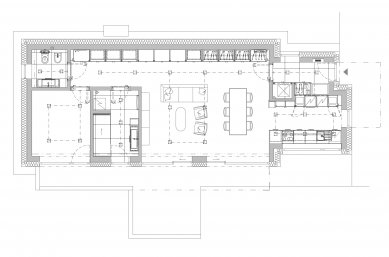The elderly couple (80+) has been struggling with musculoskeletal diseases for a long time. Until recently, they lived in an older two-story small house with a floor area of 48 m² and a front garden. Given the floor area, the bedroom was upstairs, and they had to navigate fairly steep stairs daily.
They were presented with an opportunity to purchase a 300 square meter plot next to one of their sons' houses. At that time, all their sons and their already adult grandchildren decided: we will buy the plot together, build a barrier-free passive house, partially finance the construction with the sale of the old house, and contribute to the remainder. The senior couple initially hesitated, but their descendants eventually convinced them.
We designed the house primarily for two residents, but larger visits from children, grandchildren, and now great-grandchildren face no limits thanks to the airy main space.
Everything is designed with regard to mobility restrictions; the house is barrier-free, and the adjacent terrace is also at the same level. The WC and bathroom are equipped with grab bars and sufficient maneuvering space, and it is possible to sit while working at the kitchen unit. All storage spaces are provided in the form of built-in wardrobes along the entire northern side of the house.
The couple enjoys outdoor seating on the southwest terrace covered by a roof, and they watch TV from reclining chairs that allow for easier standing up. For the same reason, they also have a higher bed, approximately 60 centimeters high. They have recently gotten internet installed and actively follow all happenings.
At Christmas, another family member was added to the joy of the owners – a female dog named Cherry, truly a sofa-type. The small garden is more than sufficient for her, and she doesn't mind that walks aren't every day.
The house is designed as passive, so it is equipped with a heat pump, recuperation, euro windows, and underfloor heating.




