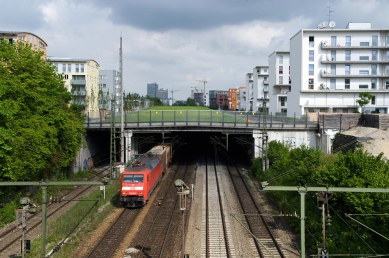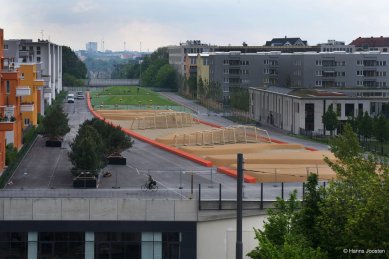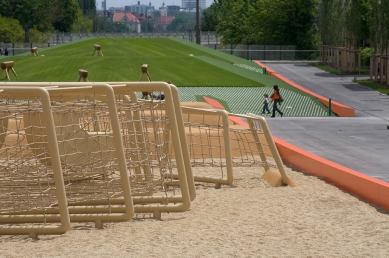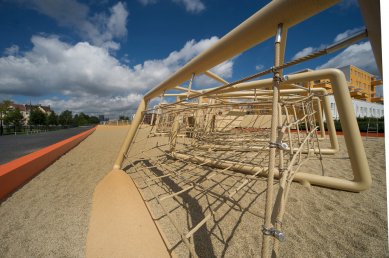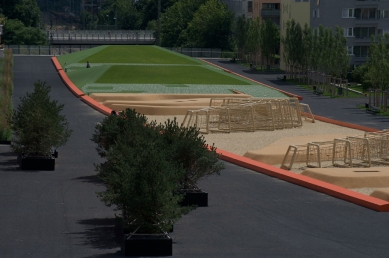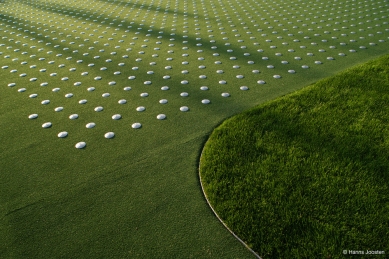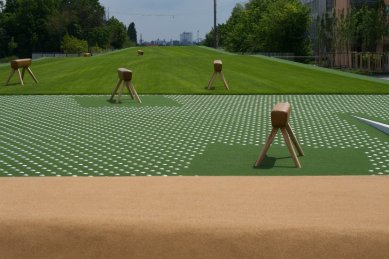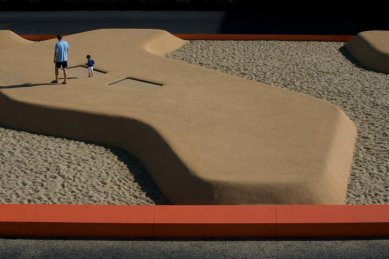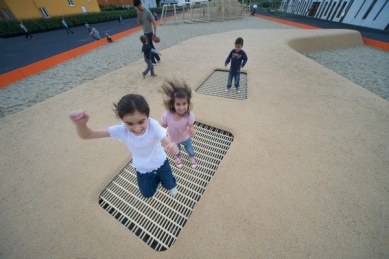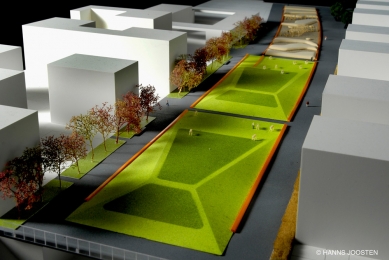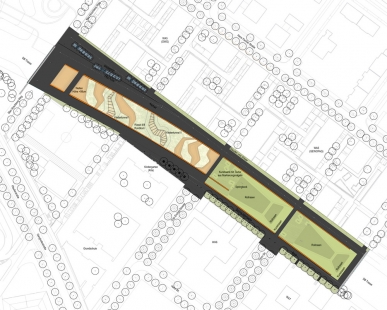
Park across the railway

 |
The basic premise for the design of the project, in which Toptek 1 collaborated with conceptual artist Rosemarie Trockel and architect Catherine Venart, was the trains on the railway tracks. The blocks with play elements are arranged in a band that follows the layout of the corridor and thus paraphrases the very bodies of the train sets perceived as rows of containers transporting materials by rail.
The park stretches between blocks of apartment buildings over an area of 330 m in length and 50 m in width. Although the concrete structure was intended as a connection between developments, a park was never planned here, so the designers had to take its limited load-bearing capacity into account. Therefore, except for the orange concrete walls, lightweight materials such as tartan or polystyrene blocks covered with Astro turf were chosen for the construction of the park.
The central part of the park is delineated by low concrete walls. In its northern section, there are terrain waves covered with artificial grass and gymnastic equipment. The southern part consists of gravel and sand areas with fake dunes, in which trampolines are placed. These are complemented by structures with rope climbing frames and slides. Around the central strip of playgrounds is a tartan surface providing children with opportunities for further games, cycling, or running. A gentle curve in the track at the northern end is accompanied by a pine grove, which, along with adjacent front gardens and a row of trees, ensures a smooth blending with the surrounding development. The initial conditions, such as the absence of soil, forced the creators to work with many synthetic materials and search for new possibilities of their use. Thanks to this, an original piece was created—a landscape full of play that provides a pleasant contrast to the otherwise very densely built-up area.
The English translation is powered by AI tool. Switch to Czech to view the original text source.
0 comments
add comment


