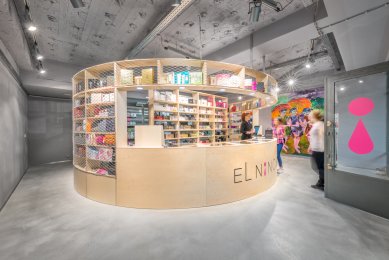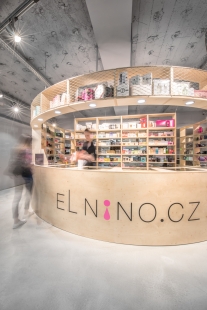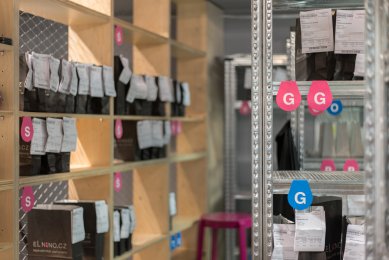
Parfumerie el nino perfume
stone shop and pickup point for online shopping

The retail unit is located in a complex of 19th-century buildings between Na Příkopě and Panská streets, commonly known as the Black Rose. The atrium itself was built in 1932 according to the design of architect Oldřich Tyl and is now a cultural monument.
The condition in which the retail unit was before renovation was qualitatively far below the level of the interior of the noble glass-concrete arcade. After removing the worthless layers of the last two decades (drywall ceilings, partitions, and laminate flooring), the original structures were exposed. Wires protruding from the concrete ceiling supported the original ceiling. Detached from its bearing reality, they give the raw ceiling an artistic quality.
The goal was to make minimal investments in the devastated retail unit measuring 8 x 8 meters, which serves as merely a starting point for the shop itself. Within this prepared retail unit, a store/warehouse object is inserted - just as a sparkling bottle is placed in a box or a lit exhibit in a display case. The interior design of the retail unit was thus limited to dismantling unsuitable layers, a new screed floor, and painting. All other newly added elements can be disassembled and installed in another suitable space.
The combination of e-commerce fulfillment storage with a classic retail store is common, but usually, both functions are spatially separated. Dividing a small retail unit into a hidden storage area and a representative area with over-the-counter sales would be a waste, so the task was to design a transparent object that accommodates both functions.
The horseshoe shape of the designed object was created by deforming a circle against the back installation wall of the square retail unit, while the geometry is also derived from the corporate letter "i" - the main supporting element of the client's identity, designed by Jan Solpera. The object is clearly oriented towards the counter-facing front side, which is as close as possible to the glass facade of the balcony, and the back side that shields the store. Depending on the shelving occupancy, it is more or less transparent, offering staff an overview of the happenings in the store. At the same time, customers can observe the path of the goods they ordered from the storage shelves.
Birch plywood shelves for displaying goods are cinched with mesh made of stainless steel cables and form the outer shell of the object. Inside the object, there are standardized shelves made of galvanized sheet metal with a capacity of up to 1,500 paper bags with online order shipments. Plywood represents an earthy counterbalance to the sparkling products playing in all colors. Utilitarian metal shelves with black and white bags inside the object are complemented by essential alphabetical sorting labels made of color-painted metal, again in the shape of Solpera's corporate "i".
For the presentation of the company el nino parfum inside the arcade, a protrusion was created, respecting the profile and color scheme of the protected glass wall between the balcony and the retail units.
The condition in which the retail unit was before renovation was qualitatively far below the level of the interior of the noble glass-concrete arcade. After removing the worthless layers of the last two decades (drywall ceilings, partitions, and laminate flooring), the original structures were exposed. Wires protruding from the concrete ceiling supported the original ceiling. Detached from its bearing reality, they give the raw ceiling an artistic quality.
The goal was to make minimal investments in the devastated retail unit measuring 8 x 8 meters, which serves as merely a starting point for the shop itself. Within this prepared retail unit, a store/warehouse object is inserted - just as a sparkling bottle is placed in a box or a lit exhibit in a display case. The interior design of the retail unit was thus limited to dismantling unsuitable layers, a new screed floor, and painting. All other newly added elements can be disassembled and installed in another suitable space.
The combination of e-commerce fulfillment storage with a classic retail store is common, but usually, both functions are spatially separated. Dividing a small retail unit into a hidden storage area and a representative area with over-the-counter sales would be a waste, so the task was to design a transparent object that accommodates both functions.
The horseshoe shape of the designed object was created by deforming a circle against the back installation wall of the square retail unit, while the geometry is also derived from the corporate letter "i" - the main supporting element of the client's identity, designed by Jan Solpera. The object is clearly oriented towards the counter-facing front side, which is as close as possible to the glass facade of the balcony, and the back side that shields the store. Depending on the shelving occupancy, it is more or less transparent, offering staff an overview of the happenings in the store. At the same time, customers can observe the path of the goods they ordered from the storage shelves.
Birch plywood shelves for displaying goods are cinched with mesh made of stainless steel cables and form the outer shell of the object. Inside the object, there are standardized shelves made of galvanized sheet metal with a capacity of up to 1,500 paper bags with online order shipments. Plywood represents an earthy counterbalance to the sparkling products playing in all colors. Utilitarian metal shelves with black and white bags inside the object are complemented by essential alphabetical sorting labels made of color-painted metal, again in the shape of Solpera's corporate "i".
For the presentation of the company el nino parfum inside the arcade, a protrusion was created, respecting the profile and color scheme of the protected glass wall between the balcony and the retail units.
The English translation is powered by AI tool. Switch to Czech to view the original text source.
0 comments
add comment












