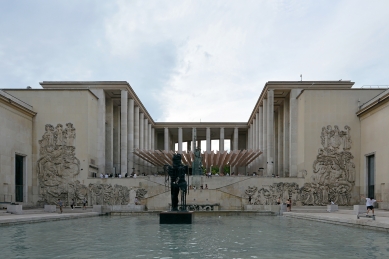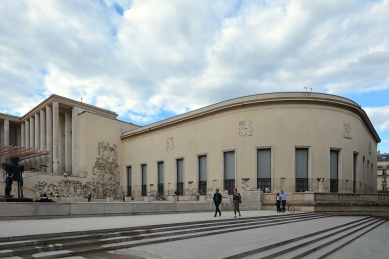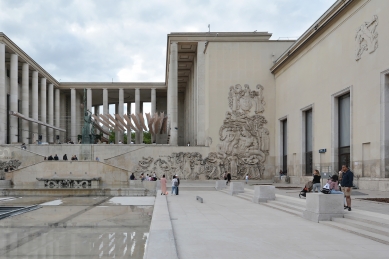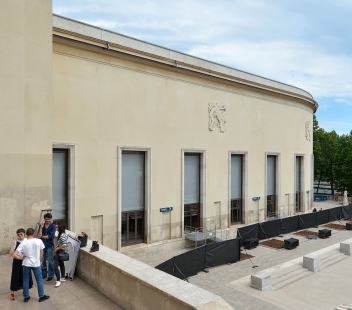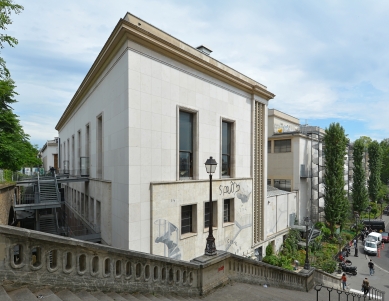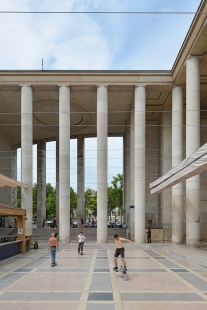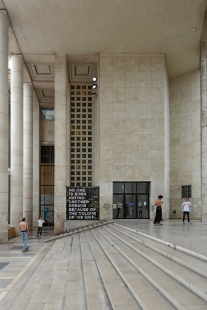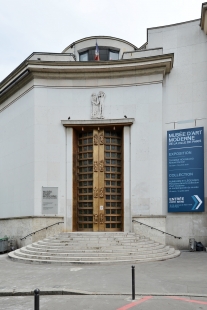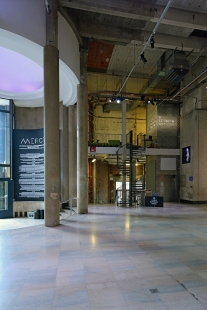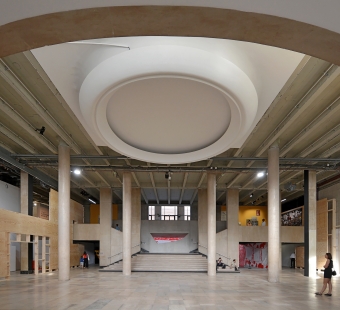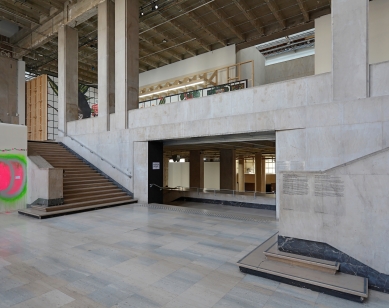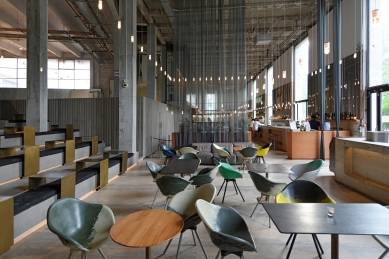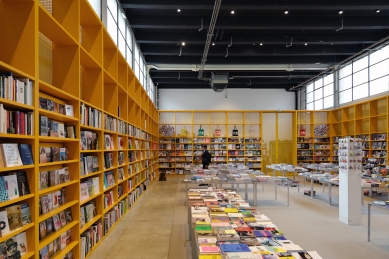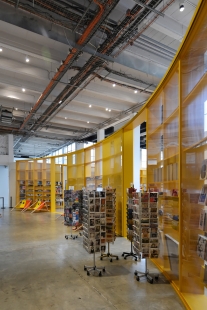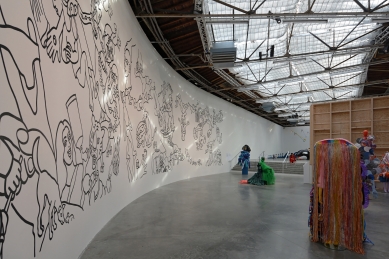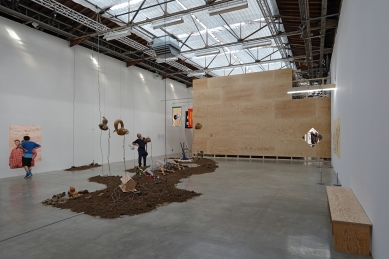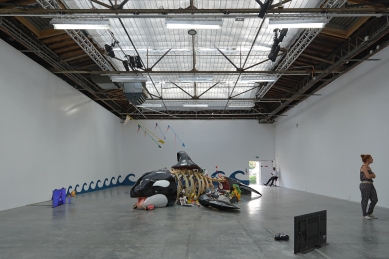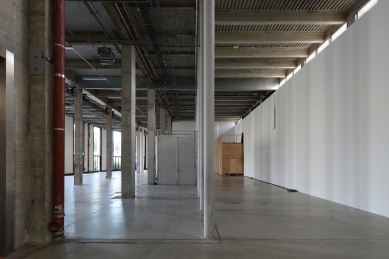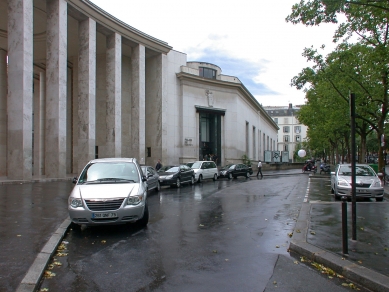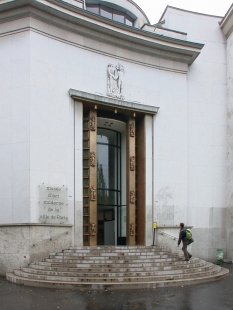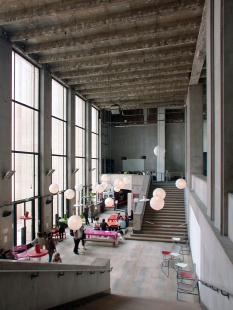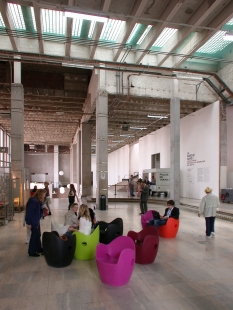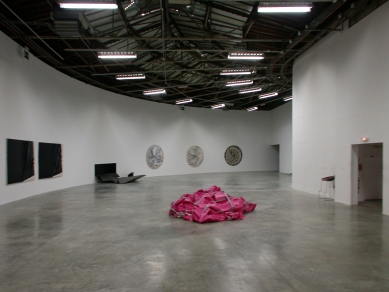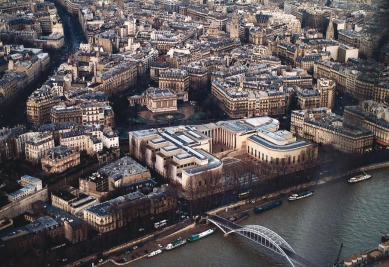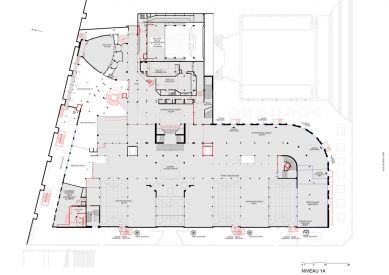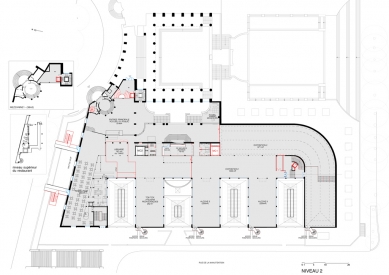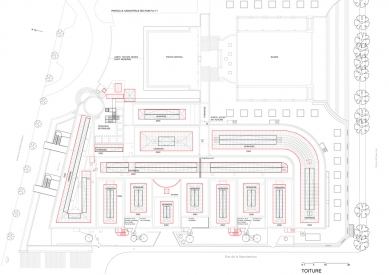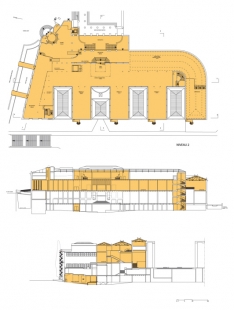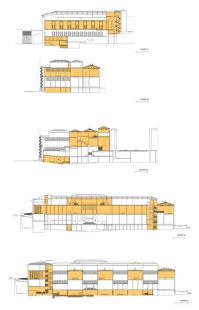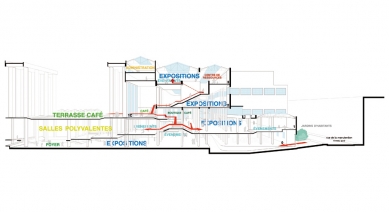
Rehabilitation of the Palais de Tokyo
Palais de Tokyo site de création contemporaine

The thing that has made the Palais de Tokyo so special and contributed so much to its reputation since reopening in 2001, in addition of course to its artistic programs, is the broad freedom it offers to the visitors and to the works of art they flock to see. This freedom creates a general feeling of a place designed for sharing and debating ideas, with a free and transparent ambiance of well being, and a place its visitors can make their own.
Ten years after reopening to the public, a second phase of development allowed to open to the public the entire space of its four levels while remaining faithful to its role as a site created to promote access to an awarness of contemporary art. This internal expansion enable the institution to fully utilize the impressive height, depth and adaptability of its vast spaces.
The “contemporary arts district” is a place with “many and varied offerings”, a lively place of leisure, “where the works on display challenge but can be challenged in return, rather than canonized”, a place of “diversity” and much more. Very open and welcoming to the public and to the local neighborhood, it host exhibitions, events, films, music, fashion, a bookstore, a café-restaurant and shops. The public dimension is the primary focus of this facility dedicated to contemporary art. The exceptionally long opening times, the variety of things to do and see here, a familiar and more relaxed atmosphere have all contributed to developing a loyal and eager public. People like to slow down and take their time in this place.
The spirit of the project and the broad range of activities planned for the Palais de Tokyo require the maximum possible available space while enabling each activity a broad measure of independence in the way it can use this space. The full use of the entire space facilitate and enhance an increased and diverse number of activities and events, with no down time, never closing.
The approach taken to space in this project enable very flexible management of the different areas of the facility and its rich programs, all offered in a skillfully organized series of rooms, spaces, and time frames for various uses; all within a container as vast as possible. Though open, it can easily be temporarily partitioned and reconfigured into an immense space or divided into smaller spaces.
0 comments
add comment


