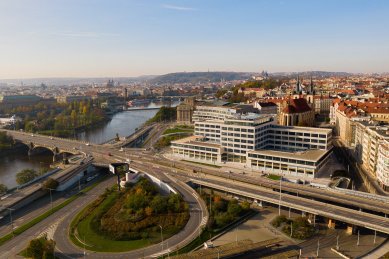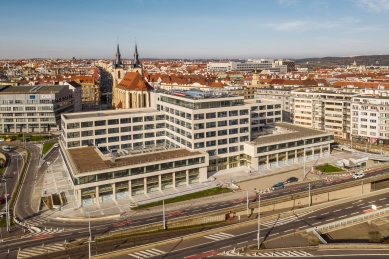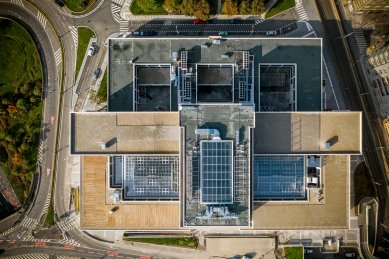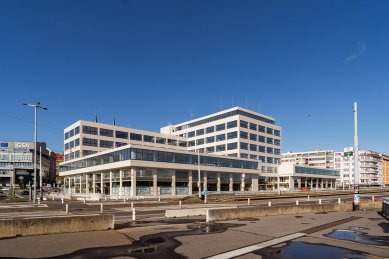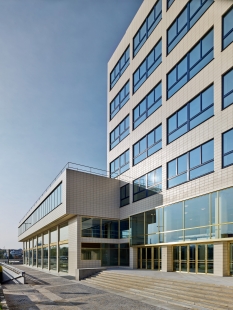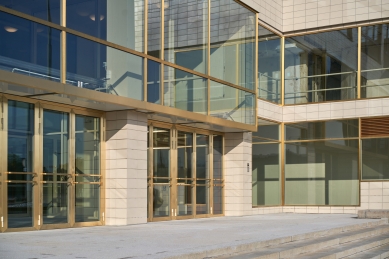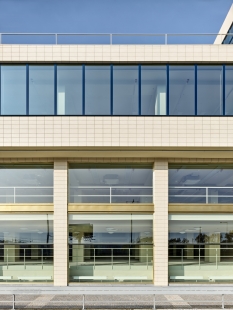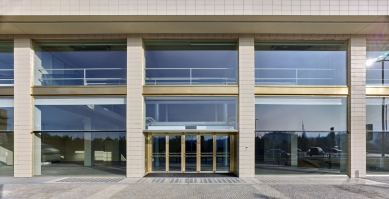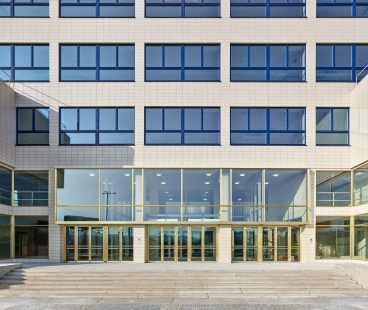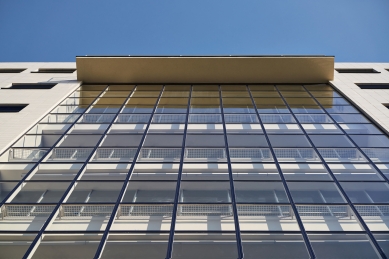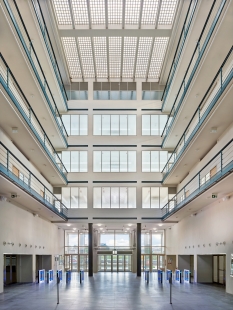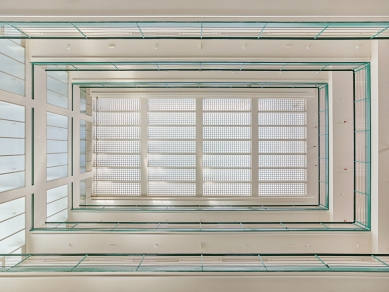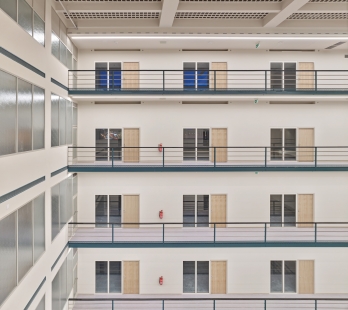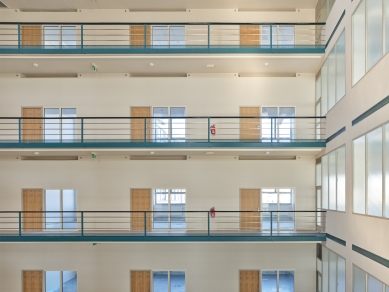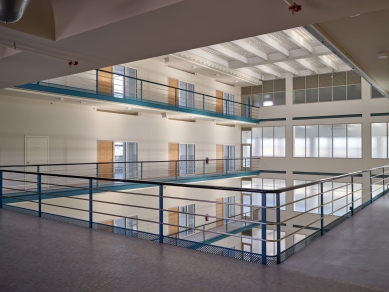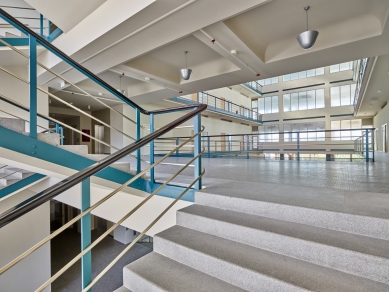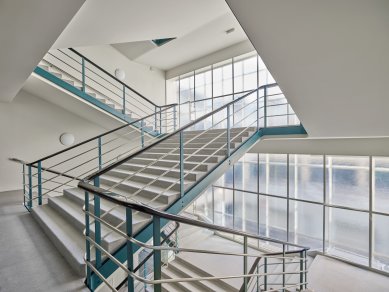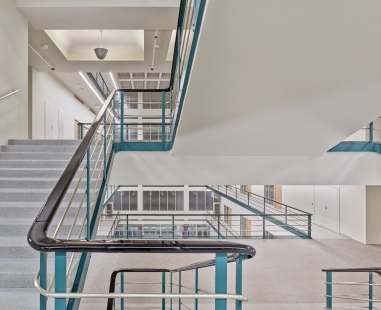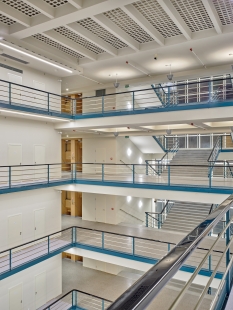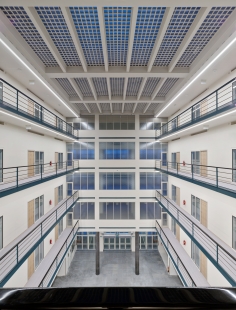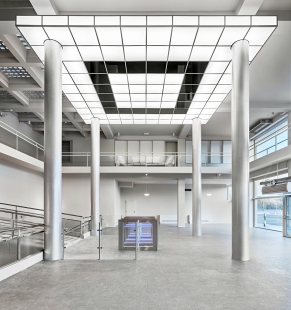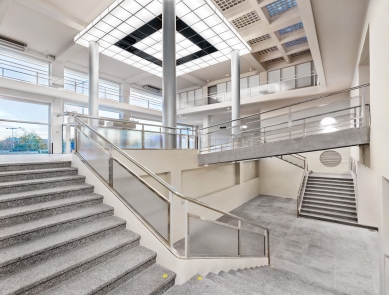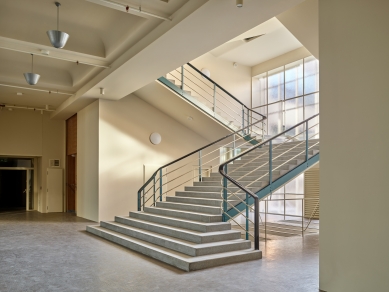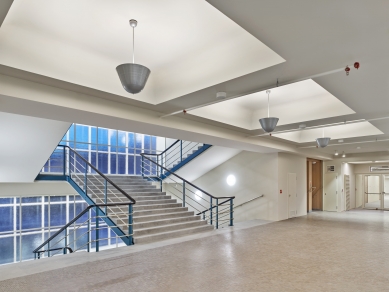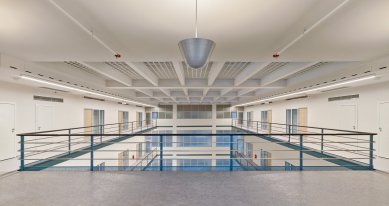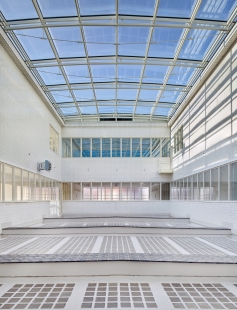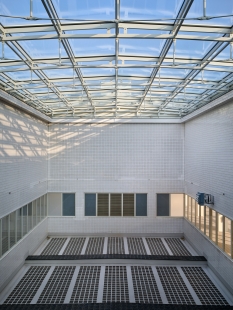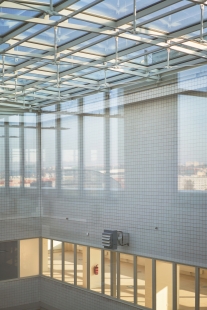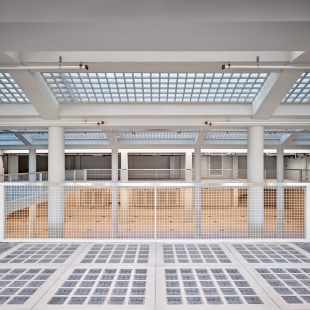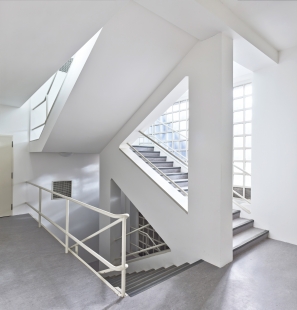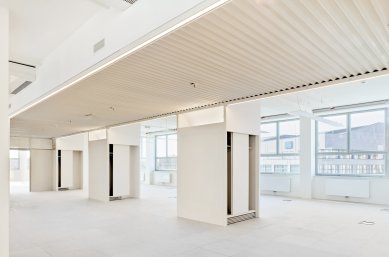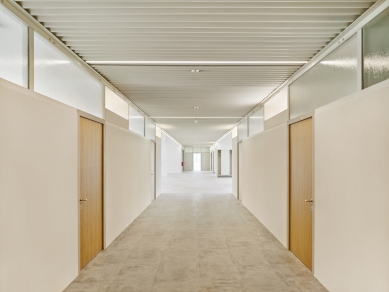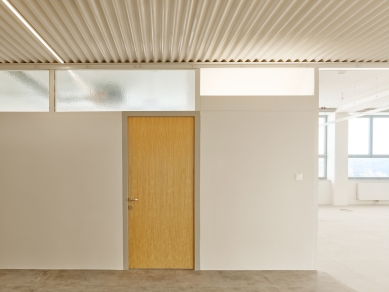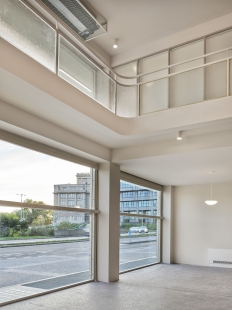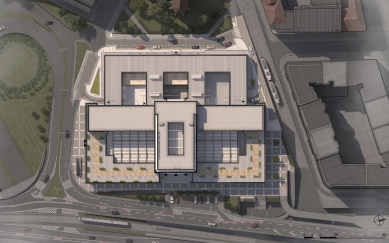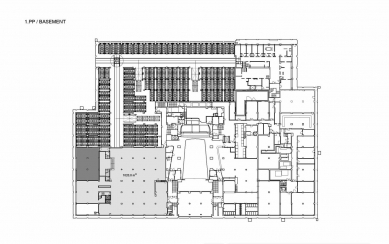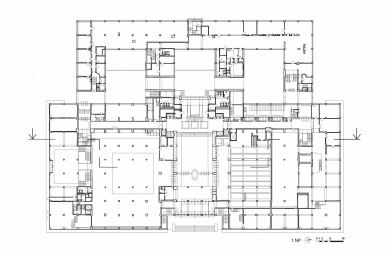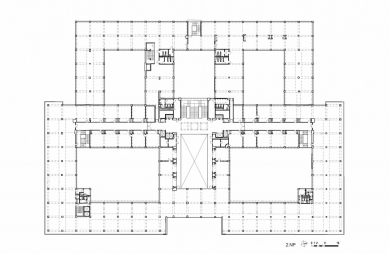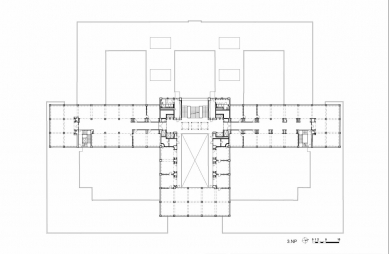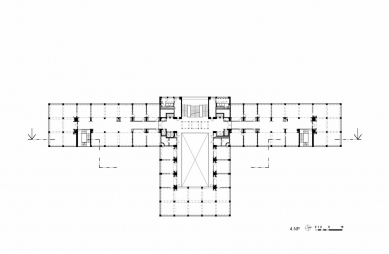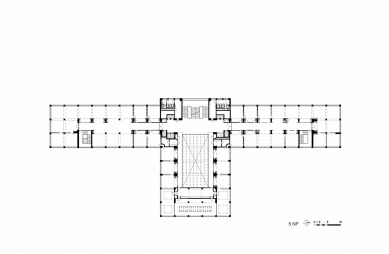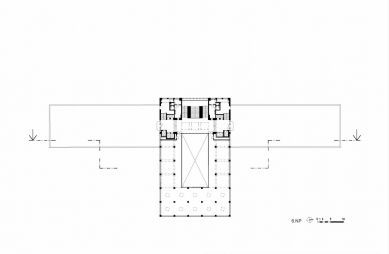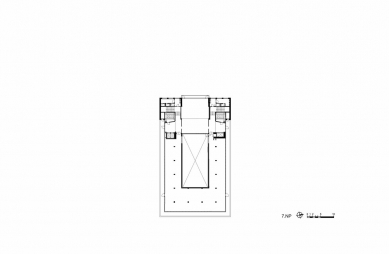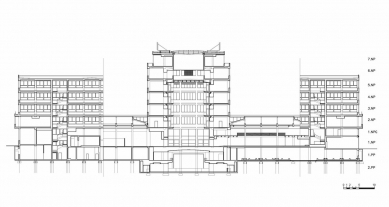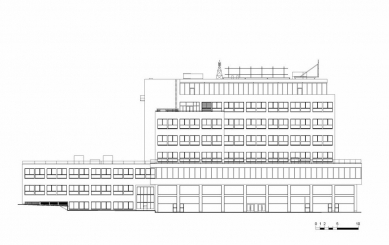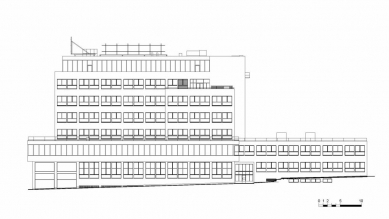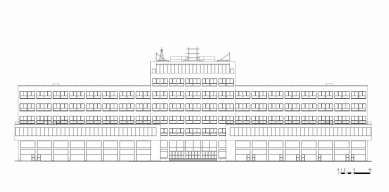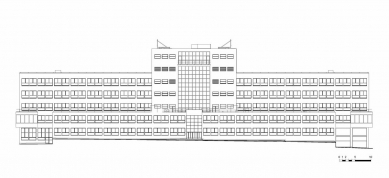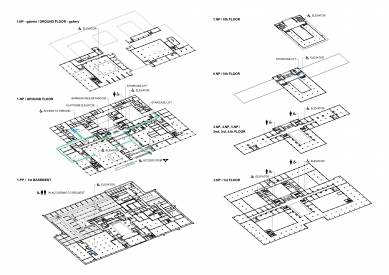
Palace of Electric Enterprises
reconstruction and conversion

The Palace of Electric Companies is among the most significant monuments of Czech interwar functionalist architecture. The main idea of the restoration was to present significant parts of the building in their authentic form and the entire object as a modern, still fully functional building providing above-standard inspiring spaces not only for work. The project brings entirely new techniques and technologies, suggesting a pathway for the restoration of similar large-scale interwar buildings. The breakthrough was the comprehensive reconstruction of the façade, emphasizing a cohesive architectural expression, as well as the interiors, where it involves a combination of authentic restoration and contemporary requirements. The core of the building comprises the office section centered in the five-story nave of the central courtyard lined with galleries around the perimeter. The spatially enclosed center is gradually opened up towards the rear into more flexible layouts. The restoration also includes adjacent spaces, former exhibition galleries, retail units on the ground floor, and adjacent areas complemented by modern details of the ground floor.
The structure is a monolithic reinforced concrete skeleton founded on concrete footings, supplemented at the level of the last two floors with a steel skeleton. The main technical aspects of the reconstruction were the overall remediation of the foundations made of aluminous concrete, a comprehensive replacement of the outer shell including infills, the replacement of all technological systems, and their supplementation in accordance with current legislation, particularly in the area of fire safety, and not least the creation of an automatic parking stacker in a significant portion of the expansive basements. The work on the restoration elements was complicated, where historical elements were supplemented with a contemporary functional layer of architecture. Thanks to the overall restoration of the façades, which included the development and production of replicas of wooden and steel windows, and the construction of new glazed roofs over the original glass concrete roofs in all atriums, the thermal-technical properties of the building envelope were significantly improved. The installed technologies represent a qualitative shift in the economy and efficiency of operation.
The extensive and technically extraordinarily complicated reconstruction and conversion of the Palace of Electric Companies in Prague is important to perceive from the perspective of interdisciplinary collaboration. This building can confidently be described as one of the largest and most technically demanding reconstructions of a monument-protected building in the territory of Prague, among other reasons due to the scale of the construction intervention, the involvement of specialized groups from various fields, and almost laboratory-level seeking of a final solution over several years. In this regard, it brings enrichment of knowledge about interwar architecture and the possibilities involved in its restoration. The contribution of a group of building historians and restorers was key, as well as colleagues from the field of building pathology, building materials, and construction laboratories. The task is specific not only because it concerns a relatively modern object, but mainly because the Palace of Electric Companies is an extensive building complex. Therefore, completely new methodologies for documentation in databases were needed for the building historical investigations and documentation of individual elements and their groups, as commonly used methods would be insufficient for a structure of this scale and unusable in the construction phase. When searching for reconstruction methods, it applies that solutions must be sought that will not be applied individually or over a limited area, but rather almost industrially over areas of many thousands of square meters and in supplies counting in the hundreds and thousands of items. Construction and technological procedures must primarily be such that they can be carried out by regular construction contractors or selected contractors under the supervision of restoration professions.
The protection and restoration of the building stock of Czech interwar architecture, which is exceptional not only in the quality of its creation but also serves as a testament and reference to the social ambition of the First Czechoslovak Republic, is today a new task, a challenge that lies ahead for architects, construction professions, and heritage conservation. A large part of these buildings is, in fact, more than just a structure; it is a prototype or, if you will, a manifesto, both architecturally and technically. There are quite a number of building parts that are not renewable due to inappropriate technical solutions chosen at the time of their creation, yet they still need to be preserved as an indispensable part of historical architecture.


