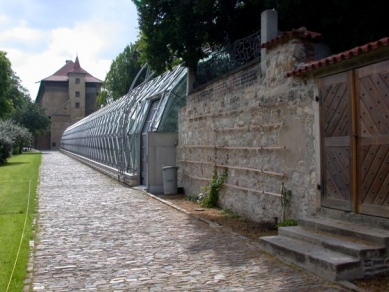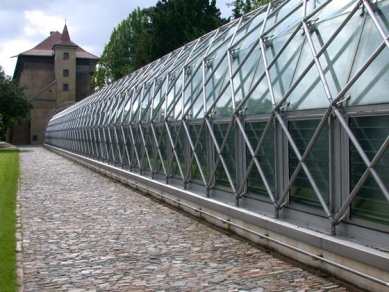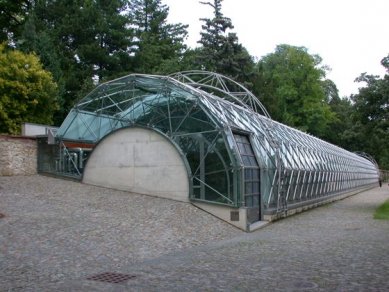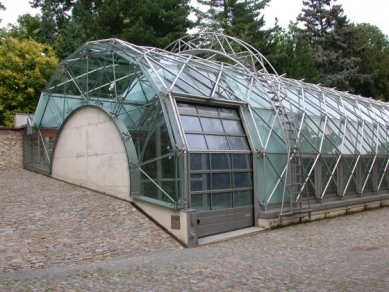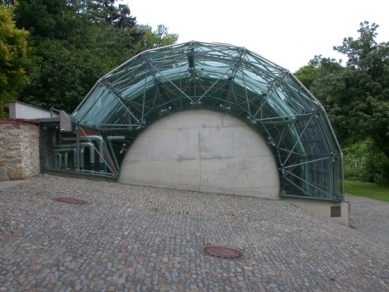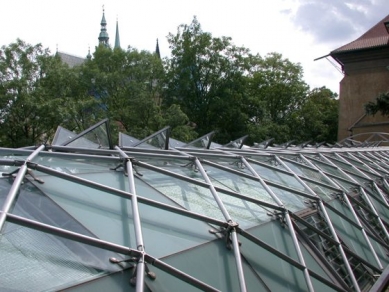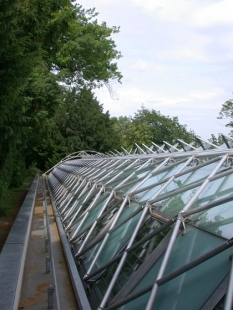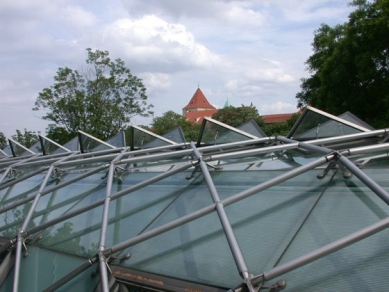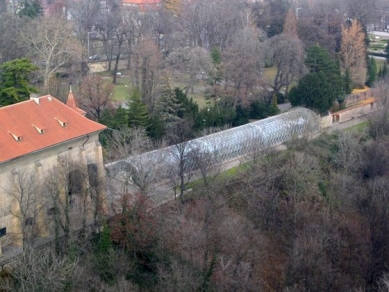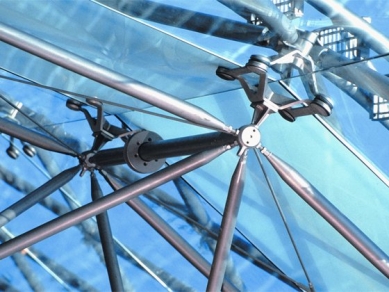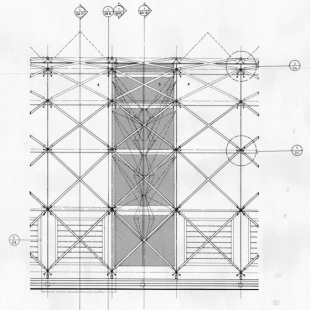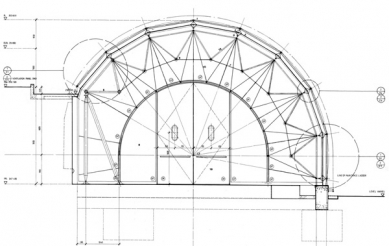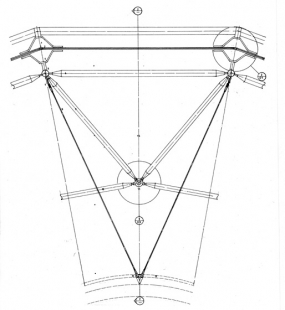
<translation>Orangery at Prague Castle</translation>

 |
Inscription on one of the glass panels of the Orangery
On the southern side of the Royal Garden, the first orangery was built against a stone wall in the 15th century. After World War II, a simple greenhouse was constructed here, which, however, collapsed in 1996. The task was to design a new covering for the greenhouse of similar dimensions that would respect the historical function of the site and introduce a new element appropriate to the architectural language of the 20th century.
The tube measuring 84.5 m by 8.97 m and 5.2 m in height adheres to the Renaissance support wall. The structure consists of four transverse truss arches with a radius of 4.3 m, supporting a spatial network of diagonal tubes made of stainless steel shot-blasted. The tubes form welded crosses that meet at joints, where they are mechanically connected by a single screw. A bracket made of bent flat metal strips supporting the corners of tempered laminated glass panels, bonded with clear silicone, is attached to the lower part of the joint. Due to the specific and construction-demanding microclimate in the greenhouse, the supporting network of tubes was designed on the exterior of the greenhouse. The transverse truss beams divide the interior space into three sections separated by glass partitions, allowing for the creation of different climatic conditions within a single greenhouse. Automatic roller blinds on the exterior of the tube provide shading in summer and thermal protection in winter.
Author's report
Fortunately, the most prominent place in the Czech Republic is not architecturally preserved, but on the contrary, it continues to develop, incorporating contemporary architectural elements into its premises. An interesting achievement was the rebirth of the inadequate orangery - the official greenhouse of Prague Castle. The commission was entrusted to Czech emigrant Eva Jiřičná, a master of staircases and interiors.
The most striking part of the greenhouse is usually the structure covering the vegetation areas. The transparent roof highlights the structure, and the greatest emphasis is placed on it in these constructions. This has already been demonstrated to us by Grimshaw or Foster, and Jiřičná does not stand aside either. The sophisticated steel truss shell creates a pleasant parallel with the Gothic St. Vitus Cathedral, impressively relating the diagonal relationships of the temple's roofing and the greenhouse's trusses, and then there is, of course, the acknowledgment of external Gothic and high-tech construction.
The greenhouse is functionally divided into three parts - germination, growth, and regeneration of plants. A consistent system for adjusting the internal climate. With the realization of the orangery, Prague has gained an interesting 100-meter-long specimen from the British high-tech workshop.
The English translation is powered by AI tool. Switch to Czech to view the original text source.
2 comments
add comment
Subject
Author
Date
funkčnost se dá hodnotit
Čapek
28.01.07 03:42
RE: funkčnost se dá hodnotit
Čapek2
31.10.11 01:17
show all comments


