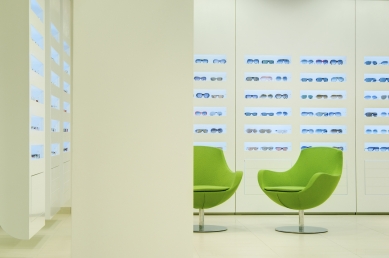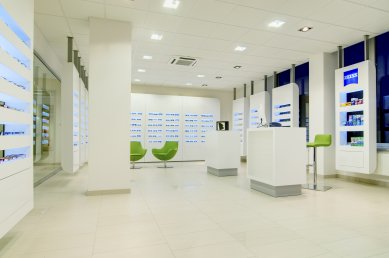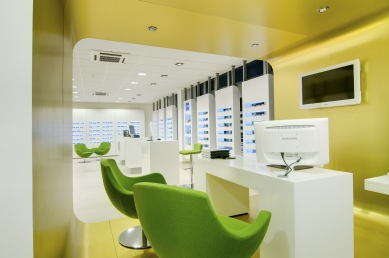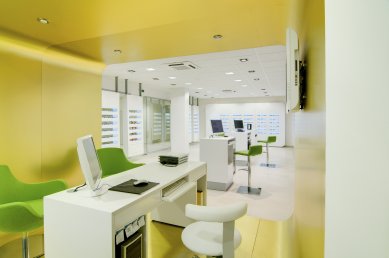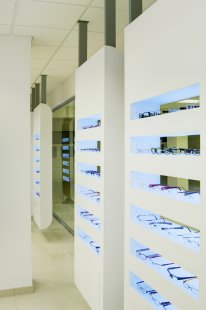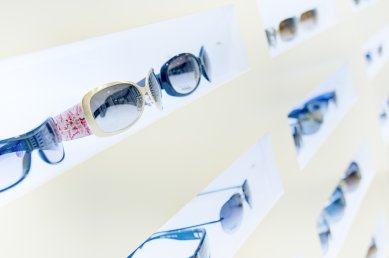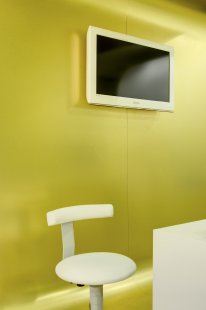
Optika GA100N New Semilasso

 |
The concept of space – is derived from spatial possibilities and reflects the needs of optics. For the layperson, a simple space where they can choose glasses – for the initiated, a thoughtfully interconnected mosaic of the client's journey. Maximum openness of the space, while cleverly separated zones for individual operations, suitable for creating sufficient privacy and calm for precise work or focused application.
The presentation concept – eyeglass frames as jewels – displayed in a jewelry case – where each piece has its space and allows its uniqueness to shine.
The entrance area is conceived as a layout of a golden jewelry box in the shape of a nugget, through whose cut-out golden walls the internal functions are reflected in the form of discreet advertising. However, its primary presentation direction is oriented towards the main optics showroom with relaxation chairs and presentation tables. In the middle of the store stands a solitaire nugget – the main examination room – where consultations, presentations, and specialized vision examinations take place. Behind the nugget is a remote examination area connected with a space for assisted contact lens application. On the side is the laboratory – a space for the service of eyeglass frames along with staff facilities.
… the goal was to create a great feeling from the place – one that complements everything that this optics represents – the philosophy of professional optical devices from Carl Zeiss, the original presentation of designer glasses, and above all, a pleasant shopping experience.
The English translation is powered by AI tool. Switch to Czech to view the original text source.
2 comments
add comment
Subject
Author
Date
komentář
radost
14.02.11 09:54
materiál
Simon
17.02.11 01:04
show all comments


