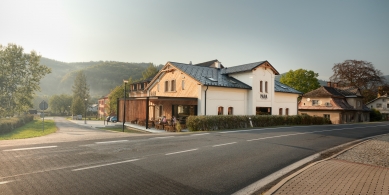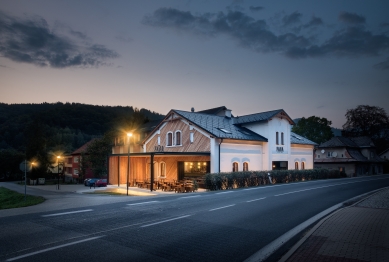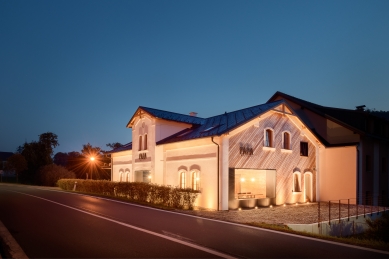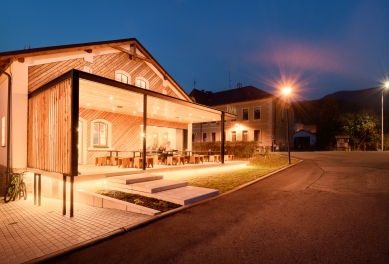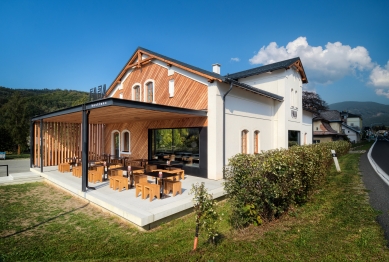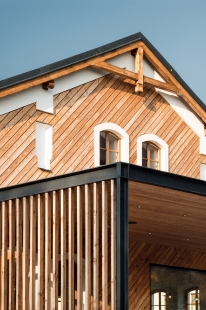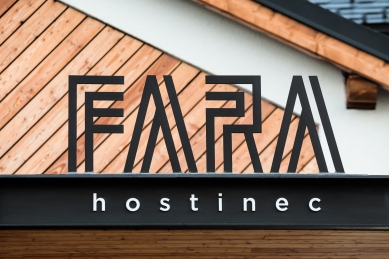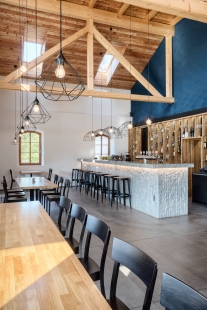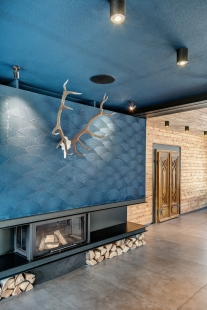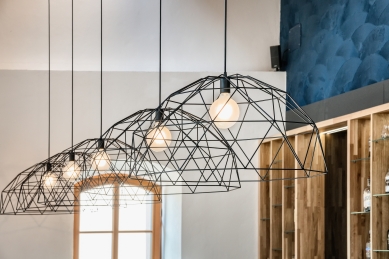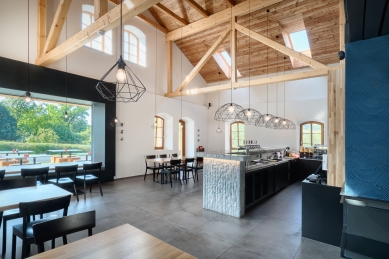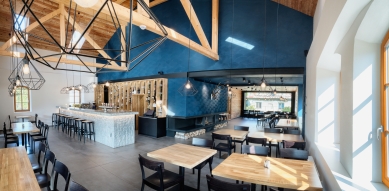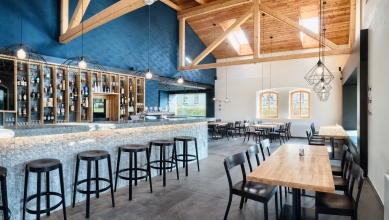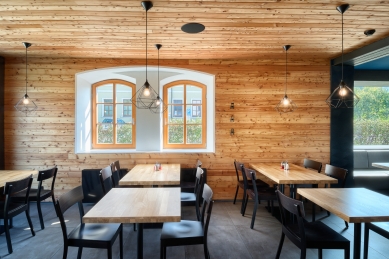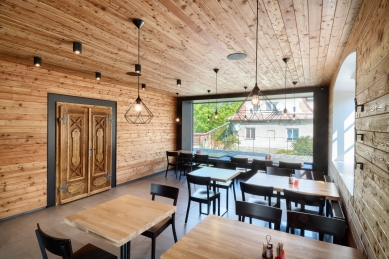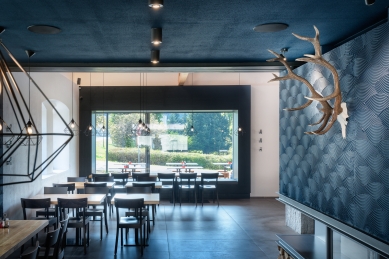
FARA Hostinec

The subject of the project was the revitalization of a historic building, the original rectory from the turn of the 19th and 20th centuries in Loučná nad Desnou.
The idea that formed the basis of the project design was the preservation of the outer shell of the house. New interiors enter the house through the side façades, which are clad with larch boards at an angle of 45°. The openings are framed with white architraves. The historic appearance, supported by the purity of the white façade, remains intact. The unobtrusive black logo on the front street façade hints at the house's current function.
The intersection of the old with the new begins from the core in the interior. Load-bearing walls are supported by massive steel beams, which are deliberately exposed in the interior. The space in the main area above the bar is open all the way to the roof structure. Exposed structural elements reveal their beauty. Around the newly created window areas in the side façades, seating boxes have been made. The boxes are wide enough for a person to lie down and rest. The unobstructed view through the house in the longitudinal direction opens up the entire space of the inn. The original entrance doors have been renovated and used as doors to the toilets. The newly placed fireplace in the central part of the layout respects the original axial symmetry of the house. During the construction modifications, it was necessary to intervene with the roof as well. The roof structure is new, referencing the original traditional craft. The carved elements respect how the roof structure used to look.
The entire interior is fine-tuned with details in the form of selected elements or materials. Wire chandeliers with an industrial character, dark blue indigo color on textured plaster, a bar clad in local granite, and antlers above the fireplace as a decoration. The interventions aim to reflect the place and the time of their creation.
In the remaining second floor, three apartments were created, offering accommodation not only for the restaurant guests. Each apartment has its own sanitary facilities and a kitchenette. The chosen tiling in the bathrooms refers to porcelain decorated with the traditional onion pattern. The same tiling, just applied differently, is also behind the kitchenette.
The design also included the concept of outdoor modifications around the house and the roofing of the outdoor terrace. The steel structure, as a completely new element, is attached to the original mass of the house. Wooden ribs made of larch boards on the left side from the main entrance shield against potential delivery and parking vehicles.
The idea that formed the basis of the project design was the preservation of the outer shell of the house. New interiors enter the house through the side façades, which are clad with larch boards at an angle of 45°. The openings are framed with white architraves. The historic appearance, supported by the purity of the white façade, remains intact. The unobtrusive black logo on the front street façade hints at the house's current function.
The intersection of the old with the new begins from the core in the interior. Load-bearing walls are supported by massive steel beams, which are deliberately exposed in the interior. The space in the main area above the bar is open all the way to the roof structure. Exposed structural elements reveal their beauty. Around the newly created window areas in the side façades, seating boxes have been made. The boxes are wide enough for a person to lie down and rest. The unobstructed view through the house in the longitudinal direction opens up the entire space of the inn. The original entrance doors have been renovated and used as doors to the toilets. The newly placed fireplace in the central part of the layout respects the original axial symmetry of the house. During the construction modifications, it was necessary to intervene with the roof as well. The roof structure is new, referencing the original traditional craft. The carved elements respect how the roof structure used to look.
The entire interior is fine-tuned with details in the form of selected elements or materials. Wire chandeliers with an industrial character, dark blue indigo color on textured plaster, a bar clad in local granite, and antlers above the fireplace as a decoration. The interventions aim to reflect the place and the time of their creation.
In the remaining second floor, three apartments were created, offering accommodation not only for the restaurant guests. Each apartment has its own sanitary facilities and a kitchenette. The chosen tiling in the bathrooms refers to porcelain decorated with the traditional onion pattern. The same tiling, just applied differently, is also behind the kitchenette.
The design also included the concept of outdoor modifications around the house and the roofing of the outdoor terrace. The steel structure, as a completely new element, is attached to the original mass of the house. Wooden ribs made of larch boards on the left side from the main entrance shield against potential delivery and parking vehicles.
The English translation is powered by AI tool. Switch to Czech to view the original text source.
0 comments
add comment


