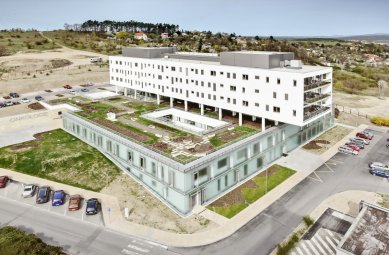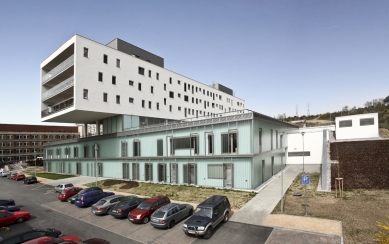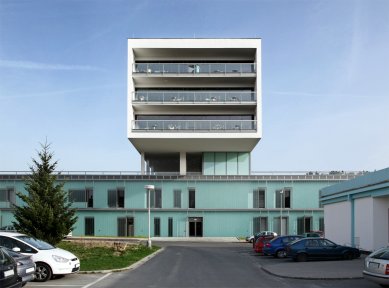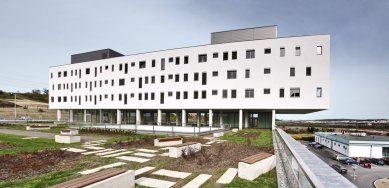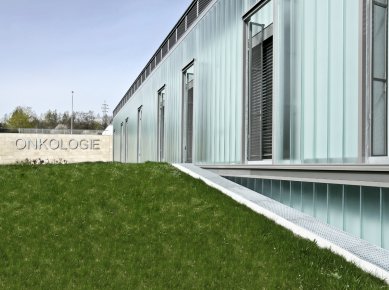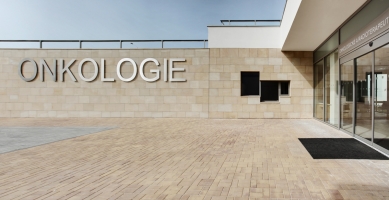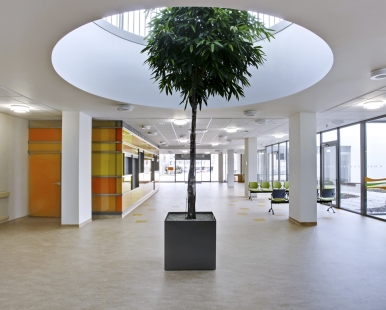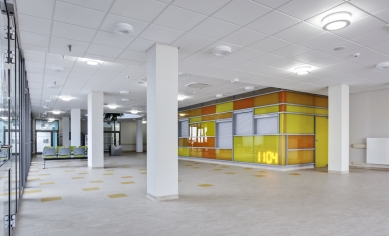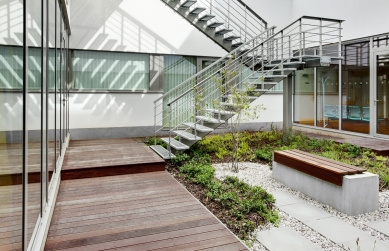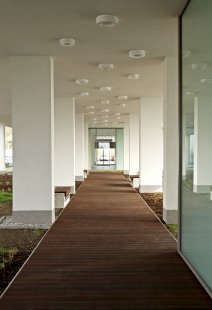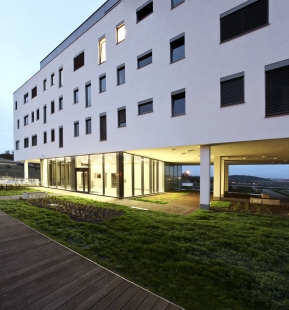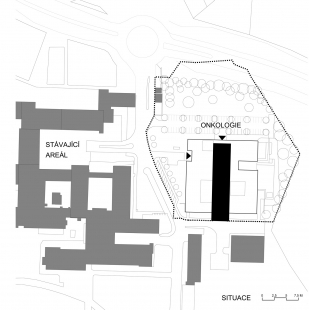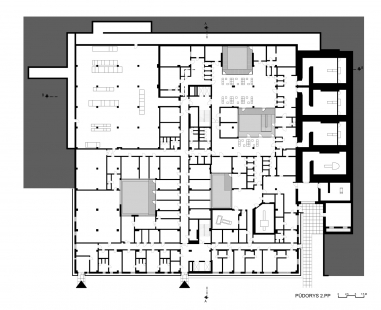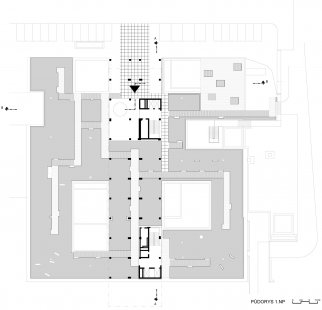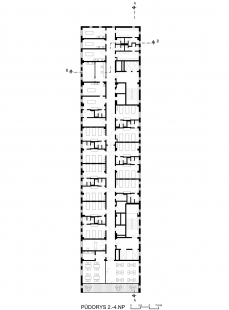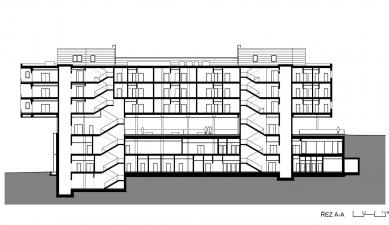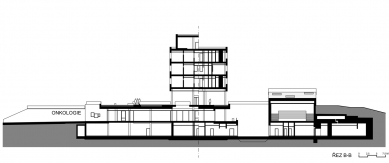
Oncology Center FN Plzeň

Location of the Building
The construction of the Oncology Center (hereinafter referred to as OC) is incorporated into the existing development of healthcare facilities in the FN Plzeň - Lochotín campus. The OC building is located in the northeastern part of the FN campus, near the northern gate. The land is slightly sloped with a southern to southeastern orientation.
Architectural Solution
The concept of the mass design is based on the given situation, primarily the site's topography, and the operational needs of the Oncology Center. The structure is divided into two basic parts - upper/above ground and lower/below ground.
The lower two-story mass, with an almost square floor plan, is embedded in the slope and is interspersed with several atriums, allowing natural light to illuminate the spaces in the relatively deep layout. The levels of the individual floors allow barrier-free access at various heights. The 2.PP connects to the level of the plot in the southern part (operational entrance to the OC), 1.PP connects to the terrain on the western side of the construction plot (main entrance to the OC for patients), and 1.NP/roof terrace connects to the northern edge of the plot (entrance to the OC for patients from the parking lot).
The upper three-story mass is set back from the lower part, with the connection facilitated by communication cores that run from 2.PP through 4.NP and 5.NP. The surrounding green terrain seamlessly transitions into a roof garden between the lower and upper masses.
Operational Solution
The Oncology Center in the FN Plzeň campus is built as an entirely new and relatively independent structure from the other buildings. With the exception of connections to utility networks, communication systems, and other centrally resolved systems of the FN, the OC will function more or less as an autonomous unit.
The Oncology Center includes the following essential operational units:
entrance area including commercial facilities
outpatient wing
application section (chemotherapy unit)
radiotherapy section (radiation units)
radiodiagnostics section
inpatient section
administration section
personnel facilities
education area
operational facilities
technical support
Foundations of the Solution
The structure of the OC consists of two essential masses. At the level partially embedded in the sloping terrain, there are two floors - 1.PP and 2.PP, which house most of the operational units mentioned above, except for the inpatient section. This is located separately in a quiet position above the ground block with entrances at ground level (1.NP) and three above-ground floors.
This solution is very practical and particularly advantageous for patients. While the lower two floors are mainly designated for outpatient patients and will see considerable traffic involving hundreds of individuals, the inpatient area situated in the upper part of the OC will ensure maximum tranquility for hospitalized patients.
Between the upper and lower masses, a green roof garden has been created as a space for patient relaxation and their companions who wait during examinations or outpatient applications.
Also, the basic communication solution with two main verticals is designed with respect to logical operational ties and the privacy of hospitalized patients, particularly. Thus, one communication vertical (located in the southern part of the OC) is designed as a vertical for supply, staff movement, and patient transport on stretchers (bed elevators), while excluding public movement. The second vertical (in the northern part of the OC) is primarily intended for public, student, and staff movement. Both verticals are designed as fire escape routes, containing a staircase and two elevators.
The southern supply vertical is embedded down to level 3.PP and connected to the underground corridors. This facilitates not only all supplies (food, linen, materials, waste) but also patient transport between the OC and other buildings of the university hospital.
It can therefore be stated as follows:
- public movement and mobile patients are maximally separated from material flow and transport of patients on stretchers
- entrances to the building are located in optimal places with logical connections
- navigation within the building is clear and straightforward, access distances are reasonable
- operational units are cohesive with clear orientation and logical internal arrangement
- the location of the facilities for doctors and technicians is maximally close to their workplaces.
- the maximum number of spaces on all floors has natural daylight illumination.
Technical Solution
The building of the Oncology Center is constructed as a monolithic skeleton combined with a wall system. The predominant modular span is 6.0 × 6.0 m. The reinforced concrete walls are placed around the communication cores with elevators and staircases, or around the perimeter of the backfilled basement areas. The ceiling slabs are designed predominantly as flat slabs, except for the ceiling slabs of the above-ground floors. In the mentioned slabs, there are stiffening beams, which also create the lintels. The staircases are designed as monolithic.
The load-bearing structure of the underground corridor and collector is designed as a closed monolithic tube. The radiation units are designed as a wall system topped with flat slabs. The structural elements of the units are very massive.
The facade of the inpatient section (2.-4.NP) is designed as masonry from ceramic brick blocks of thickness 240 mm and is insulated with a contact insulating system using 140 mm thick mineral wool. The exterior facade (1.PP and 2.PP) has a similar composition to the upper inpatient section, but in the underground floors, it is complemented towards the exterior with a protruding ventilated facade, where the exposed visible element is alkaline profile cast construction glass in the shape of U. The glazing, which is meant to prevent direct views into examination rooms, is supported by a steel structure, anchored directly into the load-bearing reinforced concrete structure of the building.
The internal partition structures are designed mainly from ceramic partition walls AKU of thickness 200, 150, and 100 mm.
The roof over the inpatient section of the building is designed as flat, sloping towards the roof drains. The roof over 1.PP is designed as green, as are the floors in the atriums on 1.PP and 2.PP.
The structural heights of the underground floors are 4 m; 4.2 m, and above-ground floors 5.0 m at 1.NP and 3.6 m in other above-ground floors.
As a separate entity (building SO O2), a connecting reinforced concrete underground corridor is proposed at the level of 3.PP, connected to the existing underground communication system of the entire university hospital.
photo: photographic studio dvadva
The construction of the Oncology Center (hereinafter referred to as OC) is incorporated into the existing development of healthcare facilities in the FN Plzeň - Lochotín campus. The OC building is located in the northeastern part of the FN campus, near the northern gate. The land is slightly sloped with a southern to southeastern orientation.
Architectural Solution
The concept of the mass design is based on the given situation, primarily the site's topography, and the operational needs of the Oncology Center. The structure is divided into two basic parts - upper/above ground and lower/below ground.
The lower two-story mass, with an almost square floor plan, is embedded in the slope and is interspersed with several atriums, allowing natural light to illuminate the spaces in the relatively deep layout. The levels of the individual floors allow barrier-free access at various heights. The 2.PP connects to the level of the plot in the southern part (operational entrance to the OC), 1.PP connects to the terrain on the western side of the construction plot (main entrance to the OC for patients), and 1.NP/roof terrace connects to the northern edge of the plot (entrance to the OC for patients from the parking lot).
The upper three-story mass is set back from the lower part, with the connection facilitated by communication cores that run from 2.PP through 4.NP and 5.NP. The surrounding green terrain seamlessly transitions into a roof garden between the lower and upper masses.
Operational Solution
The Oncology Center in the FN Plzeň campus is built as an entirely new and relatively independent structure from the other buildings. With the exception of connections to utility networks, communication systems, and other centrally resolved systems of the FN, the OC will function more or less as an autonomous unit.
The Oncology Center includes the following essential operational units:
entrance area including commercial facilities
outpatient wing
application section (chemotherapy unit)
radiotherapy section (radiation units)
radiodiagnostics section
inpatient section
administration section
personnel facilities
education area
operational facilities
technical support
Foundations of the Solution
The structure of the OC consists of two essential masses. At the level partially embedded in the sloping terrain, there are two floors - 1.PP and 2.PP, which house most of the operational units mentioned above, except for the inpatient section. This is located separately in a quiet position above the ground block with entrances at ground level (1.NP) and three above-ground floors.
This solution is very practical and particularly advantageous for patients. While the lower two floors are mainly designated for outpatient patients and will see considerable traffic involving hundreds of individuals, the inpatient area situated in the upper part of the OC will ensure maximum tranquility for hospitalized patients.
Between the upper and lower masses, a green roof garden has been created as a space for patient relaxation and their companions who wait during examinations or outpatient applications.
Also, the basic communication solution with two main verticals is designed with respect to logical operational ties and the privacy of hospitalized patients, particularly. Thus, one communication vertical (located in the southern part of the OC) is designed as a vertical for supply, staff movement, and patient transport on stretchers (bed elevators), while excluding public movement. The second vertical (in the northern part of the OC) is primarily intended for public, student, and staff movement. Both verticals are designed as fire escape routes, containing a staircase and two elevators.
The southern supply vertical is embedded down to level 3.PP and connected to the underground corridors. This facilitates not only all supplies (food, linen, materials, waste) but also patient transport between the OC and other buildings of the university hospital.
It can therefore be stated as follows:
- public movement and mobile patients are maximally separated from material flow and transport of patients on stretchers
- entrances to the building are located in optimal places with logical connections
- navigation within the building is clear and straightforward, access distances are reasonable
- operational units are cohesive with clear orientation and logical internal arrangement
- the location of the facilities for doctors and technicians is maximally close to their workplaces.
- the maximum number of spaces on all floors has natural daylight illumination.
Technical Solution
The building of the Oncology Center is constructed as a monolithic skeleton combined with a wall system. The predominant modular span is 6.0 × 6.0 m. The reinforced concrete walls are placed around the communication cores with elevators and staircases, or around the perimeter of the backfilled basement areas. The ceiling slabs are designed predominantly as flat slabs, except for the ceiling slabs of the above-ground floors. In the mentioned slabs, there are stiffening beams, which also create the lintels. The staircases are designed as monolithic.
The load-bearing structure of the underground corridor and collector is designed as a closed monolithic tube. The radiation units are designed as a wall system topped with flat slabs. The structural elements of the units are very massive.
The facade of the inpatient section (2.-4.NP) is designed as masonry from ceramic brick blocks of thickness 240 mm and is insulated with a contact insulating system using 140 mm thick mineral wool. The exterior facade (1.PP and 2.PP) has a similar composition to the upper inpatient section, but in the underground floors, it is complemented towards the exterior with a protruding ventilated facade, where the exposed visible element is alkaline profile cast construction glass in the shape of U. The glazing, which is meant to prevent direct views into examination rooms, is supported by a steel structure, anchored directly into the load-bearing reinforced concrete structure of the building.
The internal partition structures are designed mainly from ceramic partition walls AKU of thickness 200, 150, and 100 mm.
The roof over the inpatient section of the building is designed as flat, sloping towards the roof drains. The roof over 1.PP is designed as green, as are the floors in the atriums on 1.PP and 2.PP.
The structural heights of the underground floors are 4 m; 4.2 m, and above-ground floors 5.0 m at 1.NP and 3.6 m in other above-ground floors.
As a separate entity (building SO O2), a connecting reinforced concrete underground corridor is proposed at the level of 3.PP, connected to the existing underground communication system of the entire university hospital.
photo: photographic studio dvadva
The English translation is powered by AI tool. Switch to Czech to view the original text source.
2 comments
add comment
Subject
Author
Date
=
Roman Mlejnek
01.06.11 05:22
Třeba ...
Jiří Thiemel
28.01.12 10:41
show all comments


