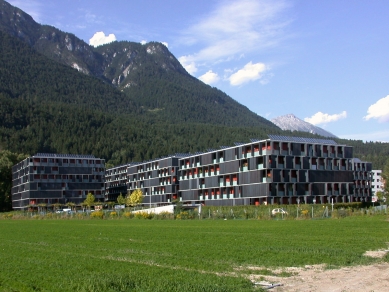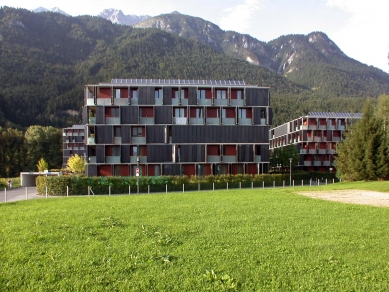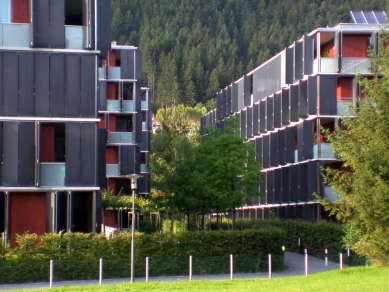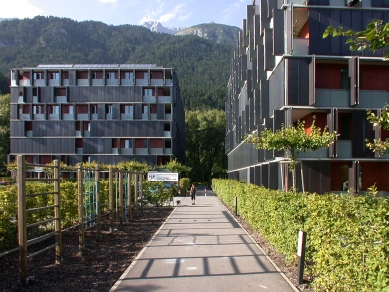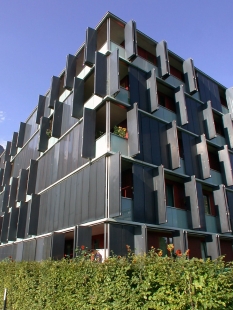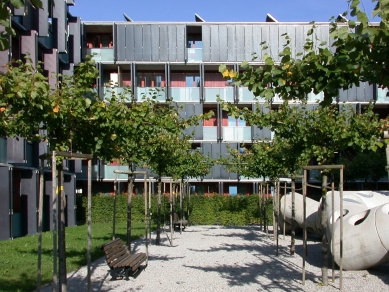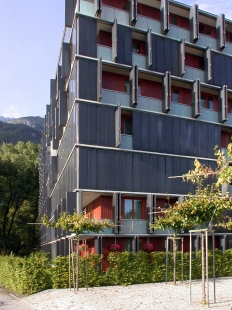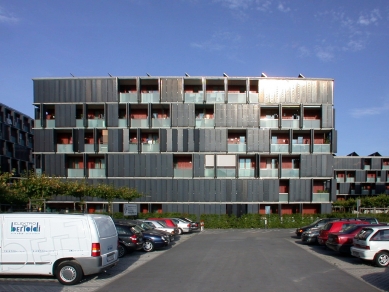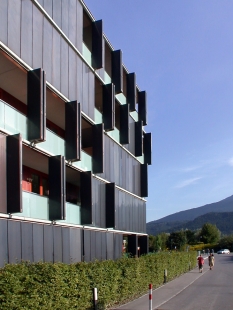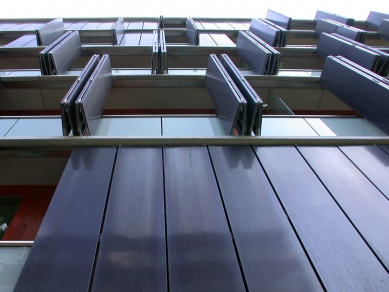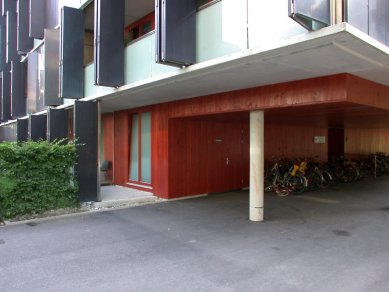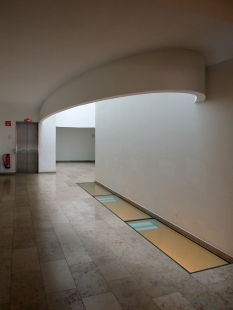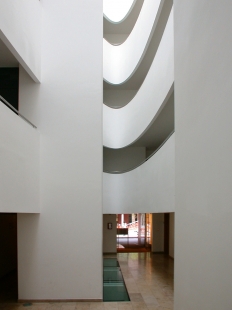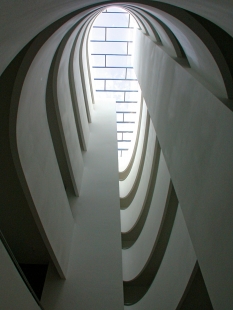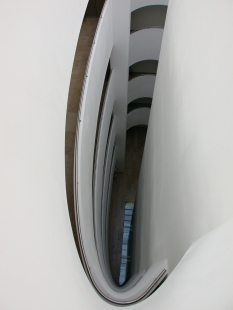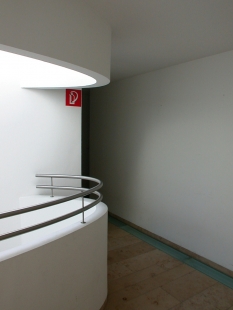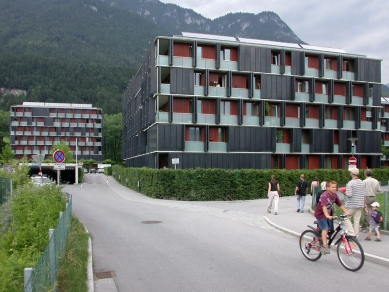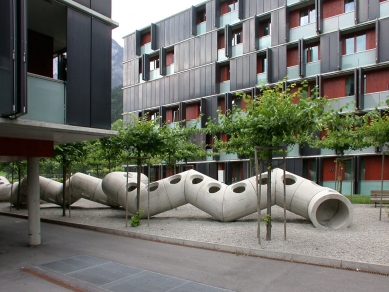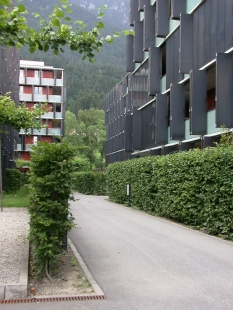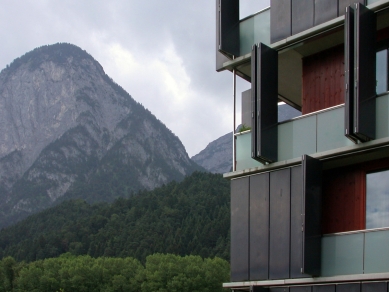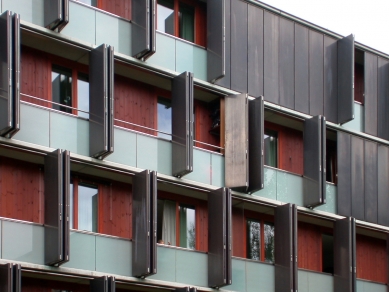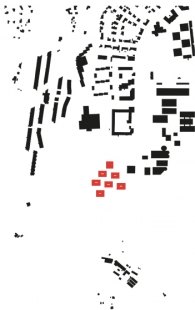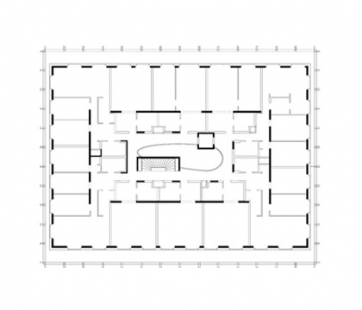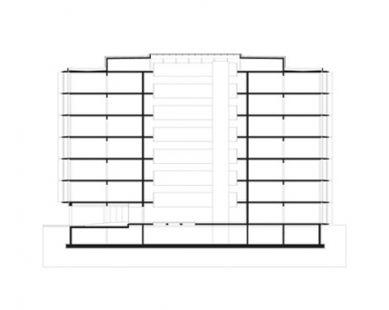
Lohbach Residential Project

The first construction phase of a relatively densely set residential project disposed of a large green area. Next to it lie residential buildings that are heterogeneous in urban and formal terms and a university area dating back to the sixties. Economically and ecologically optimised residential construction was required here. Thus the decision to build cube-like structures with interior access and a projecting balcony zone that can be closed off from the outside with copper sun protecting elements. The urban project that results from this concept and its cube-like shape looks similar to a random chess board pattern, seemingly. In reality the alignment of the individual structures, the views around and through the project were carefully composed. This was also the case with the spaces between the buildings: the open spaces – including small gardens in front of the ground level apartments – make it easy to forget the density of construction.
The apartments vary greatly. What is important is: the sun protection elements offered are used continuously by the residents. Hence the copper cubes envisioned by the architects are really there and the only openings are those created by residents who have their shutters open. This interplay between (primarily) closed and (partly) opened surfaces is extremely appealing.
There is a second important element: the houses may have been optimised as much as possible on the outside, but the basic principles of residential construction were adhered to completely. This is especially the case in terms of access, which was made possible by a truly attractive hall featuring natural light and glass floor panelling that allows light to reach the lower level and the subterranean garage.
Finally, there is a third element: all the ecological possibilities allowed by today’s technology were applied to these houses. These include solar energy panels, heat recovery plants and rain water use. Thus practically everything that can be achieved – without high tech – was achieved.
This solution won international awards. The price per square meter ratio is unique. The residents appreciate this fact.
The apartments vary greatly. What is important is: the sun protection elements offered are used continuously by the residents. Hence the copper cubes envisioned by the architects are really there and the only openings are those created by residents who have their shutters open. This interplay between (primarily) closed and (partly) opened surfaces is extremely appealing.
There is a second important element: the houses may have been optimised as much as possible on the outside, but the basic principles of residential construction were adhered to completely. This is especially the case in terms of access, which was made possible by a truly attractive hall featuring natural light and glass floor panelling that allows light to reach the lower level and the subterranean garage.
Finally, there is a third element: all the ecological possibilities allowed by today’s technology were applied to these houses. These include solar energy panels, heat recovery plants and rain water use. Thus practically everything that can be achieved – without high tech – was achieved.
This solution won international awards. The price per square meter ratio is unique. The residents appreciate this fact.
Baumschalger & Eberle Architekten
0 comments
add comment


