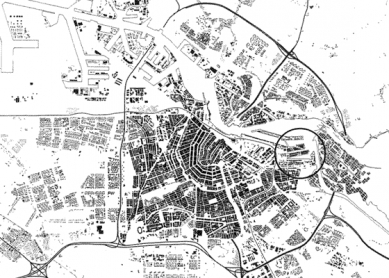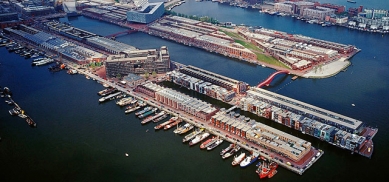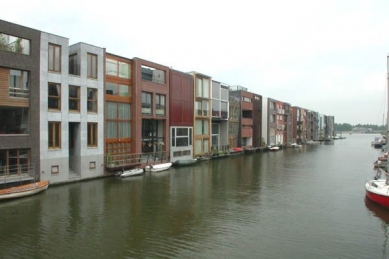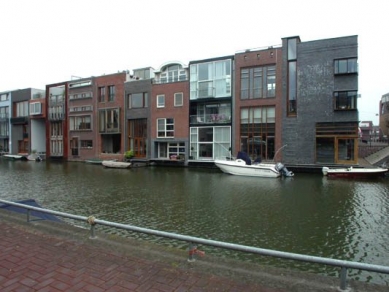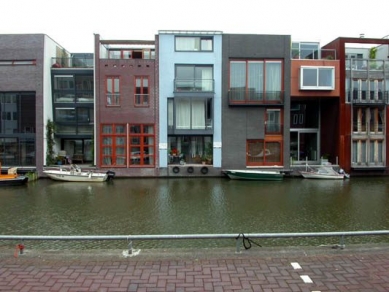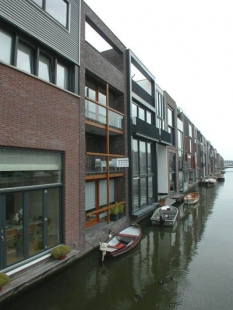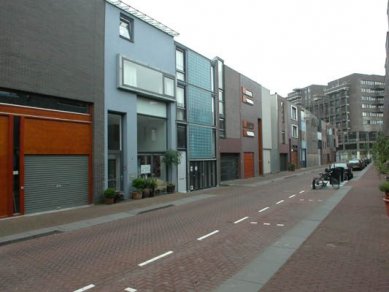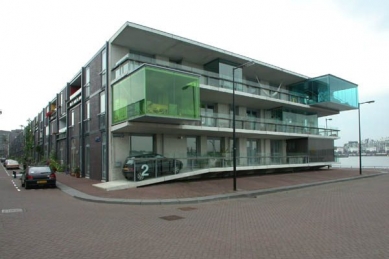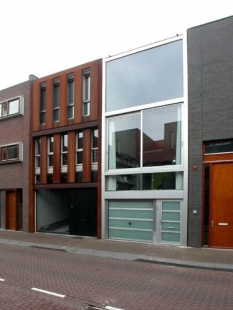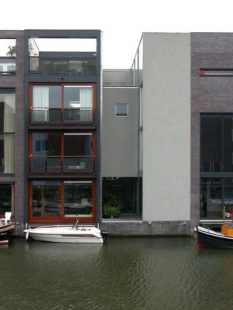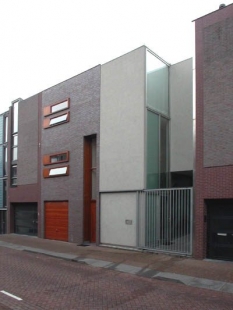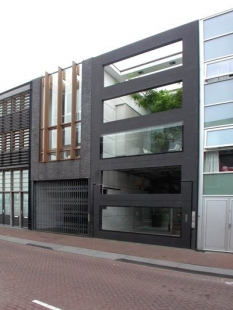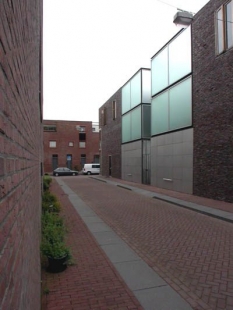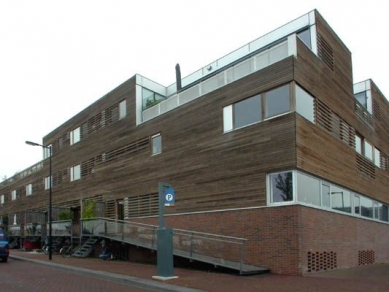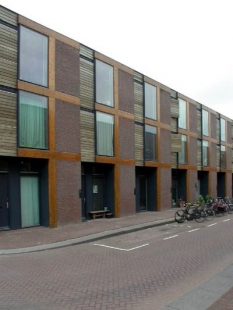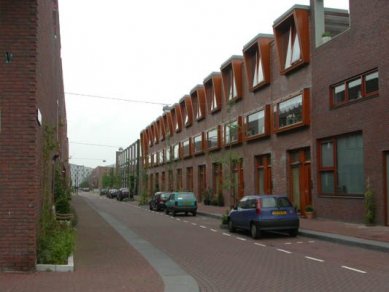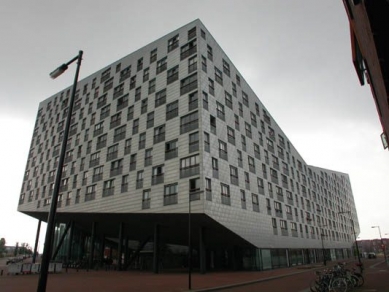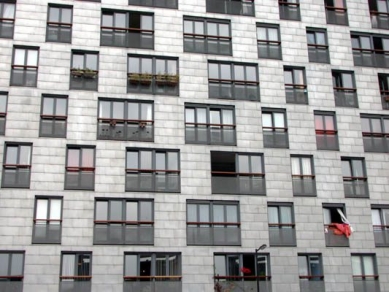
Residential District Borneo-Sporenburg

The 20th century in urban planning was filled with the diligent work of savior-visionaries who sought to solve societal problems by constructing new contemporary cities or parts of them. The last bearer of evolutionary tendencies can be identified as Camillo Sitte, who, through careful observation and systematic activity, grasped the elemental laws of city building and their impact on residents. It is a question whether the further blind development of urbanism was caused by the social climate or too much power in the hands of the chosen few. The current state is chaotic – a total disjunction between theory and practical application; the current urban planning charters state what to do, but lack how to do it. A decisive period marking the end of a century of trial and error is the regeneration of the Amsterdam docks Borneo and Sporenburg by West 8, directed by landscape and urban architect Adriaan Geuze [chouz'e].
The Amsterdam City Council stipulated in the regeneration brief for the last third of the docks (the peninsulas Java and KNSM had already been postmodernly addressed in the late 1980s) the requirement to create 2,500 residential units at a density of 100 units per hectare. Suburban sprawl is characterized by a density roughly three times lower, and the notion of quality housing in the 1990s was notoriously associated with this "sprawl" type of development. At Rotterdam's West 8, they might have been inspired by the narrow Amsterdam houses and came up with an excellent solution. Its concept of "high-density low-rise" utilizes compact urban development interwoven with inner courtyards and atriums. The area of the patios (courtyards) ranges between 30-50% of the building structure. Discover the unique intimacy of private courtyards.
It is an undeniable fact that this type of house has a long tradition in the Netherlands, as indicated by the paintings of Vermeer or Pieter de Hooch depicting interiors flooded with soft diffused light. And it is precisely the patios that allow for the illumination of the inner spaces of the houses with pleasant indirect light.
West 8 developed a carpet of three-story row houses across both peninsulas. For better orientation in the area (Kevin Lynch waves at us from afar), they deliberately scattered giant solitary buildings throughout – according to West 8's terminology, "meteorites." These are filled with shops and services on the ground floor, while the upper floors consist of apartments. The most interesting of the meteorites is certainly the "whale" by Fritz van Dongen, which features a lush inner garden again designed by West 8. Instead of greenery, the residential complex incorporates water canals navigated by residents' boats. The peninsulas are connected by bridges for which West 8 has received several awards.
The most significant step toward a healthy urban structure is respect for the individuality of residents. This is partly reflected in the apartment buildings, but most prominently in the eastern part of the Borneo peninsula. A portion of the so-called "free parcels" was sold to investors (due to great interest, applicants for the parcels had to be drawn!), who selected one of over 100 cooperating architects to create their home. It is clear that this route is more expensive, but the result is worth it. The houses were regulated by the height of the ground floor, which could provide space for services or office-studios, with a maximum of three stories. The depths of the parcels are 14.7, 17.1, or 18.6 meters. Front yards and courtyards were implanted inside the houses, which tightly adjoin each other at the back. Parking is mostly addressed through a system of internal streets and parking lots, predominantly underground.
In the Borneo area, you can spend several hours and still be fascinated by the unique image of a genius (and at the same time so simple) urban solution. Among the architects of the houses are also Dutch stars like MVRDV [emvejerdevej], Mastenbroek, UN Studio, van Velsen, and others.
I believe that the most significant contribution to the urban discourse at the beginning of the 21st century from the Borneo-Sporenburg ensemble is the change of scale. Generous sketches of urban complexes at a scale of 1:5000 have been replaced by work with bricks-houses of the city. Thanks to the creation of new typologies, West 8 was able to use such development for Borneo-Sporenburg that exists there today. Perhaps if urban planners in the Czech Republic also started with typology, our suburbs or other parts of cities would not look so grim, and maybe developers would not have to seek inspiration in B-grade catalogs of family houses.
The Amsterdam City Council stipulated in the regeneration brief for the last third of the docks (the peninsulas Java and KNSM had already been postmodernly addressed in the late 1980s) the requirement to create 2,500 residential units at a density of 100 units per hectare. Suburban sprawl is characterized by a density roughly three times lower, and the notion of quality housing in the 1990s was notoriously associated with this "sprawl" type of development. At Rotterdam's West 8, they might have been inspired by the narrow Amsterdam houses and came up with an excellent solution. Its concept of "high-density low-rise" utilizes compact urban development interwoven with inner courtyards and atriums. The area of the patios (courtyards) ranges between 30-50% of the building structure. Discover the unique intimacy of private courtyards.
It is an undeniable fact that this type of house has a long tradition in the Netherlands, as indicated by the paintings of Vermeer or Pieter de Hooch depicting interiors flooded with soft diffused light. And it is precisely the patios that allow for the illumination of the inner spaces of the houses with pleasant indirect light.
West 8 developed a carpet of three-story row houses across both peninsulas. For better orientation in the area (Kevin Lynch waves at us from afar), they deliberately scattered giant solitary buildings throughout – according to West 8's terminology, "meteorites." These are filled with shops and services on the ground floor, while the upper floors consist of apartments. The most interesting of the meteorites is certainly the "whale" by Fritz van Dongen, which features a lush inner garden again designed by West 8. Instead of greenery, the residential complex incorporates water canals navigated by residents' boats. The peninsulas are connected by bridges for which West 8 has received several awards.
The most significant step toward a healthy urban structure is respect for the individuality of residents. This is partly reflected in the apartment buildings, but most prominently in the eastern part of the Borneo peninsula. A portion of the so-called "free parcels" was sold to investors (due to great interest, applicants for the parcels had to be drawn!), who selected one of over 100 cooperating architects to create their home. It is clear that this route is more expensive, but the result is worth it. The houses were regulated by the height of the ground floor, which could provide space for services or office-studios, with a maximum of three stories. The depths of the parcels are 14.7, 17.1, or 18.6 meters. Front yards and courtyards were implanted inside the houses, which tightly adjoin each other at the back. Parking is mostly addressed through a system of internal streets and parking lots, predominantly underground.
In the Borneo area, you can spend several hours and still be fascinated by the unique image of a genius (and at the same time so simple) urban solution. Among the architects of the houses are also Dutch stars like MVRDV [emvejerdevej], Mastenbroek, UN Studio, van Velsen, and others.
I believe that the most significant contribution to the urban discourse at the beginning of the 21st century from the Borneo-Sporenburg ensemble is the change of scale. Generous sketches of urban complexes at a scale of 1:5000 have been replaced by work with bricks-houses of the city. Thanks to the creation of new typologies, West 8 was able to use such development for Borneo-Sporenburg that exists there today. Perhaps if urban planners in the Czech Republic also started with typology, our suburbs or other parts of cities would not look so grim, and maybe developers would not have to seek inspiration in B-grade catalogs of family houses.
The English translation is powered by AI tool. Switch to Czech to view the original text source.
0 comments
add comment


