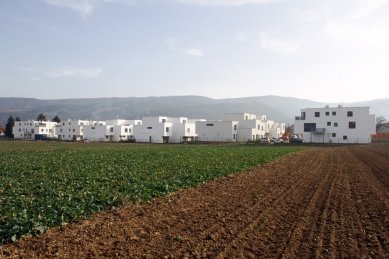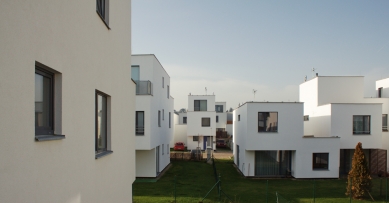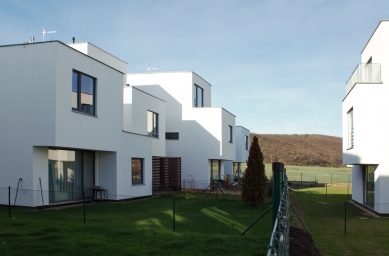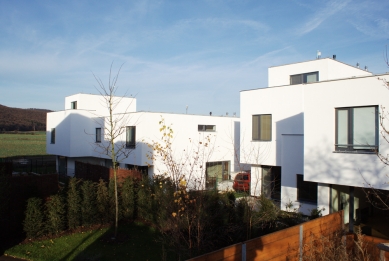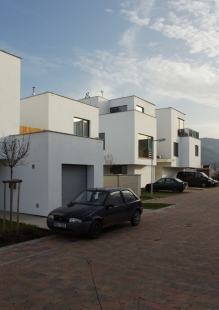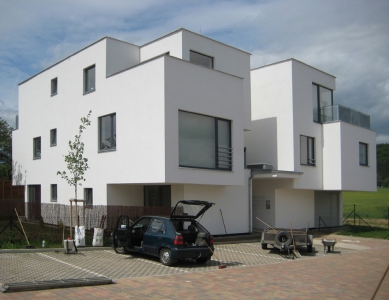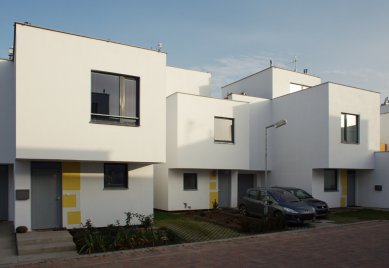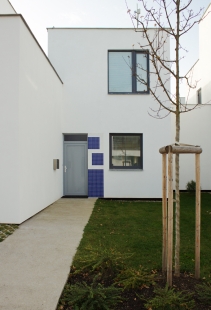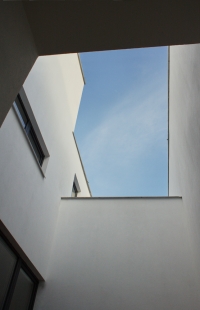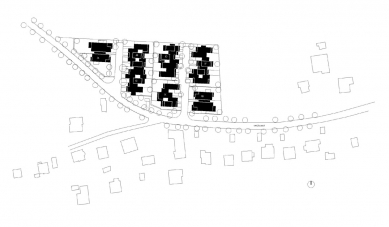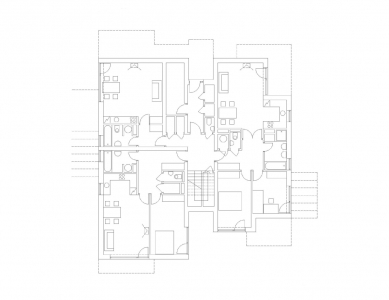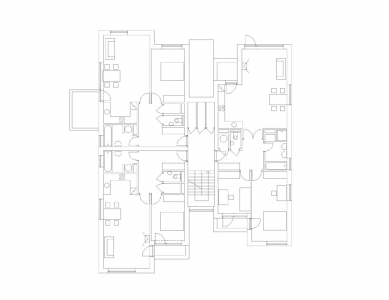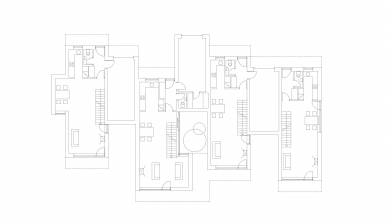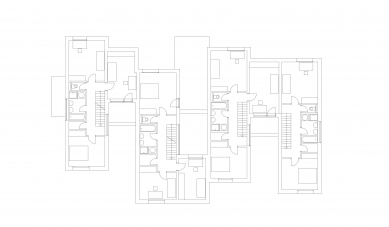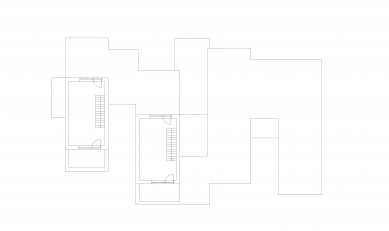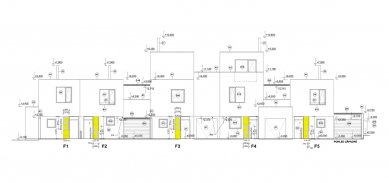
Residential area in Lety near Dobřichovice

 |
In the row houses, we alternated the residential module with a module for a garage or workspace (rooms). This created closed or semi-closed atriums between the individual modules. Half of the houses are three stories, with the top floor featuring both eastern and western light, which can be used as a room or office. Each house has either a garage or at least a parking space. Colorful strips in ceramic mosaic with numeric labeling of the entrance contribute to the differentiation of individual residential sections, the identity of the place, and orientation in space.
The mass composition of the apartment buildings is analogous to the concept of the row houses: two to three apartments per floor again follow the movement along the unchanging volume of the central staircase in the East-West axis. The complexity of the mass provided rich opportunities for creating roof terraces while ensuring maximum privacy for the residents. Each apartment is allocated one parking space along the access road to the building.
We chose a construction system that combines wall masonry made of Porotherm blocks with monolithic reinforced concrete ceilings. The façade is fitted with a contact thermal insulation system with a applied white thin-layer plaster.
The English translation is powered by AI tool. Switch to Czech to view the original text source.
0 comments
add comment


