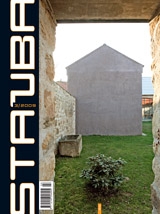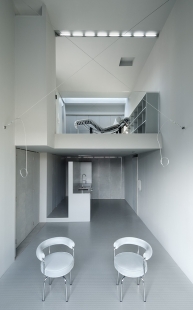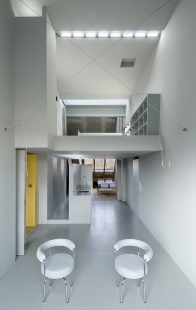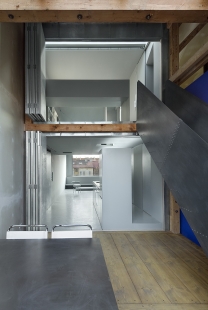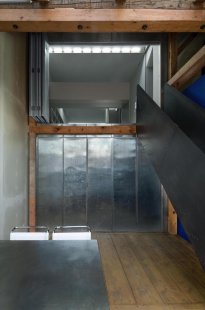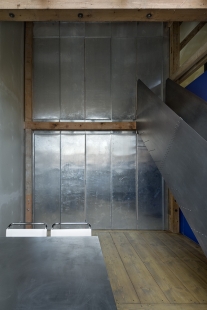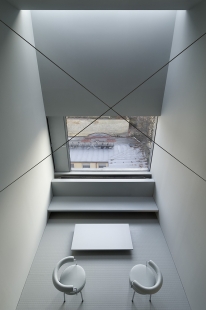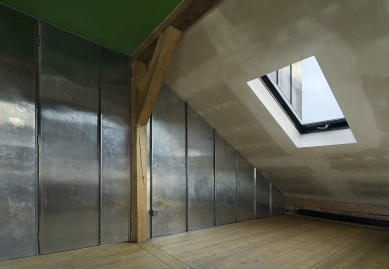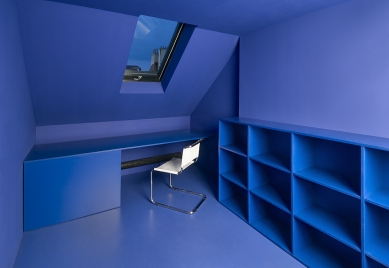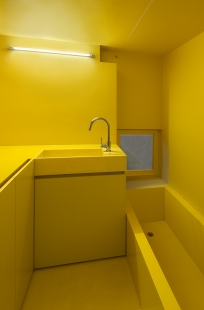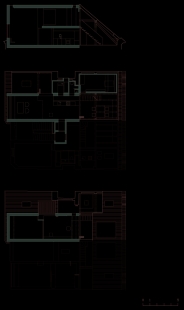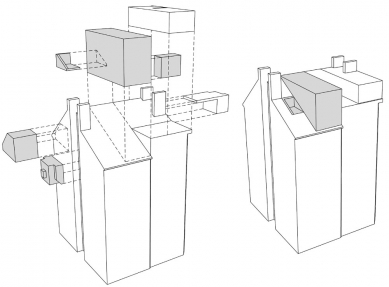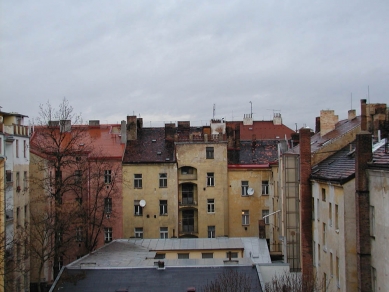
Residential containers, Prague

 |
The extension consists of "containers" inserted into the roof and truss in such a way that they do not disrupt the readability of the original shape of the house. The containers – spatial boxes contain living rooms, social and technical backgrounds. The remaining part of the original attic is used for bedrooms and dressing rooms. The inserted boxes can be "clicked" into compact volumes with folding walls in the interior. This way, it is possible to divide the internal spaces into individual rooms as needed or, conversely, to connect them into larger units. Large openings - "eyes" have been cut into the walls for views outside, which can also be closed. From the deck placed on the metal box, there is a beautiful view of the surrounding city. The material solution is based on the architectural concept of the design. The original parts of the roof are restored using traditional technologies. For the inserted boxes, titanium zinc sheets and colored coatings are used to enhance contrast. All constructions are built with common technologies from commonplace materials (wood, glass, metal, drywall). Original parts of the truss are left raw without surface treatments for differentiation. In contrast, the new inserted elements are coated with titanium zinc sheets or covered with colored coatings.
Petr Hájek
The English translation is powered by AI tool. Switch to Czech to view the original text source.
8 comments
add comment
Subject
Author
Date
cool
Matej Farkas
02.04.09 09:53
Pekna prace HSH
A.J.K.
03.04.09 05:13
..pekna prace hsh
anarquitecto
05.04.09 10:50
tak je to tady
veronika
05.04.09 02:18
super
Eva Posseltová
07.04.09 09:18
show all comments


