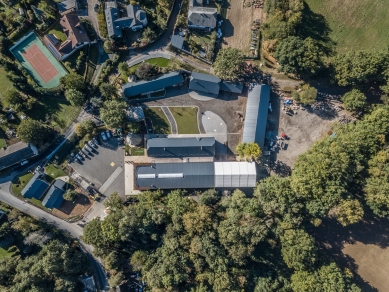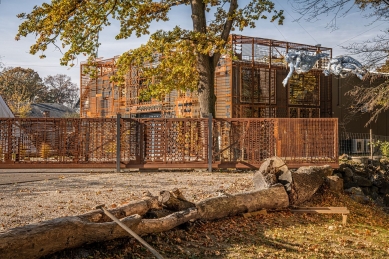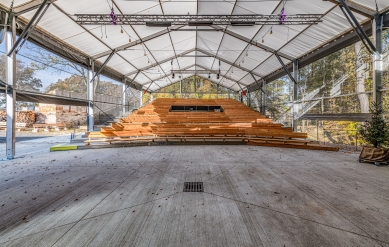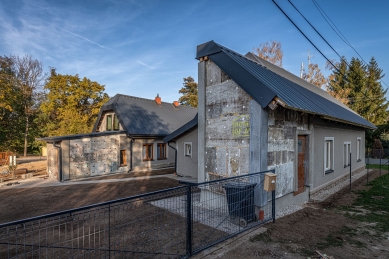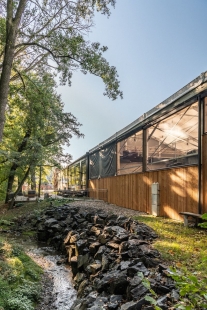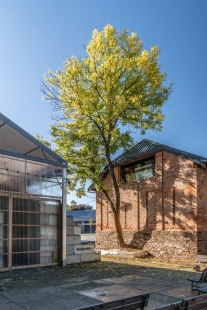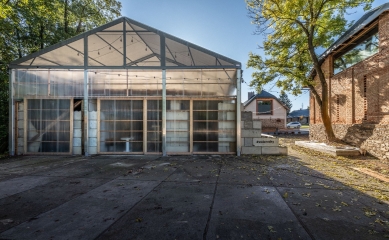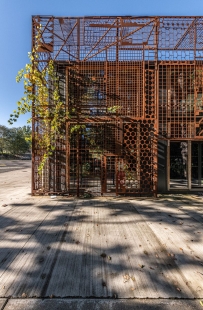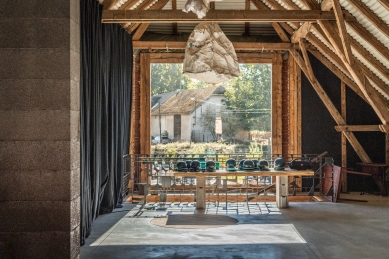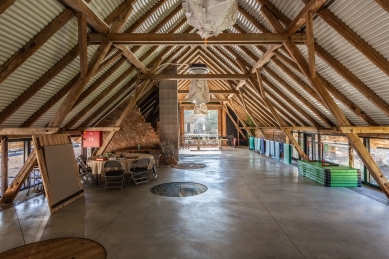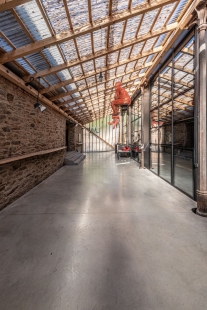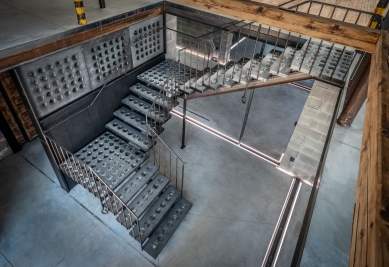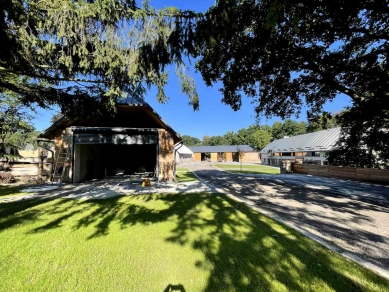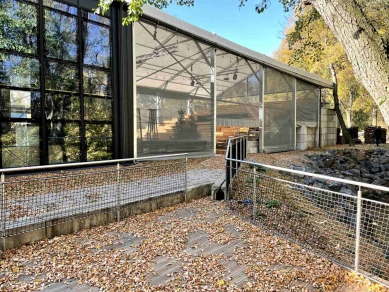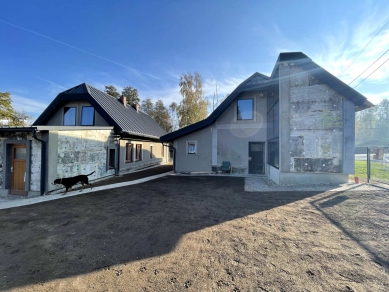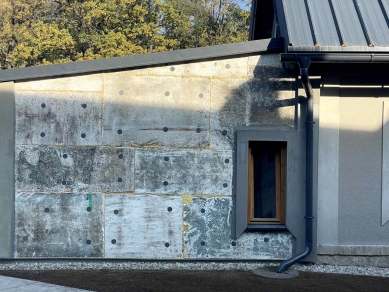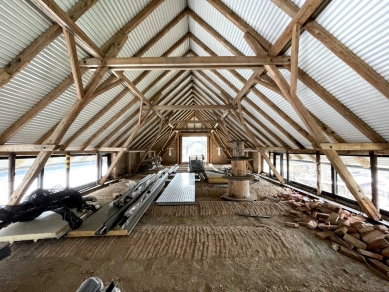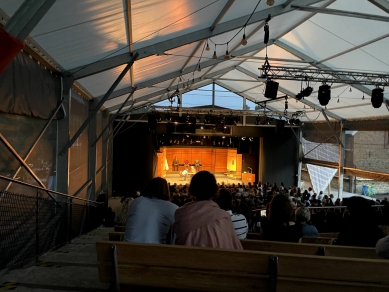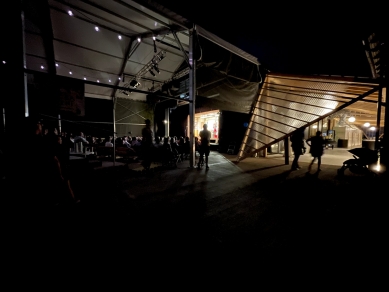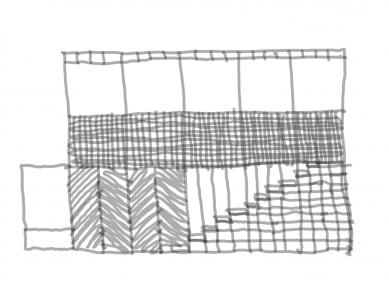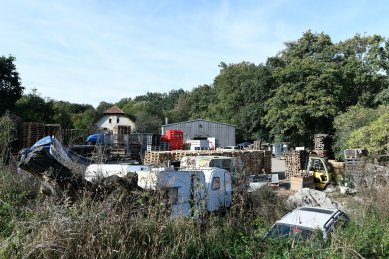
Artistic farmhouse
Reskilling the dump

Complex in Voděrádky near Říčany is located in the agricultural landscape near the Capital City of Prague. Architect Petr hájek is over the past few years taking care of its revitalization. New complex has been growing on the site of the original agricultural farm and black landfill. The project includes not only the company’s administrative and technical facilities but also residential buildings, a robotics centre, a theatre, a gallery; and further constructions are planned. The entire complex is a hybrid of a technology company campus and an arts centre. One of the highlights is the summer theatre stage, which hosts performances from the Dejvické divadlo and various cultural and social events.
When the investors purchased the land, it was more of a landfill with a mound several meters high than a farm. To give you an idea, it consisted of approximately 600,000 tons of various waste materials. Eventually, the landfill turned out to be not a major problem but rather an advantage for the future strategy and even became a significant source of inspiration for the architectural design, which the owners named „reskilling the dump.“
As the landfill started to be excavated, we began to discover objects and materials together and started sorting them. A storage of extraordinary building materials was created, ranging from tires and polystyrene to cast iron columns, beams, steel beams, springs, concrete circles, glass shards and boards… The excavated materials were subsequently used for the construction of all the structures. Materials that couldn’t be used directly were recycled. For example, polystyrene boards and glass shards were crushed and used as additives in concrete. Other waste materials and elements are also recycled. Most of them are packaging materials from the technological equipment that the company sells and installs. Examples are mounting brackets for monitors, which are secondary used as handles, or fragments of metal boards. These are subsequently installed as trellises, fences, and facade elements after laser cutting. Various construction prefabricates, old wood, beams, and discarded equipment are recycled for interior furniture. When something we need is not available in our material bank, we replenish the material from other deposits, demolitions, and the like.
The architecture of Voděrádky is created spontaneously and freely. The result is a non-aestheticized spatial collage of landfill „reskilling.“ Everything layers and reacts to each other similarly to what we know from jazz. The architect and the investor answer to each other directly during the ongoing construction, which continues uninterrupted, partly because the investor has its own construction company. Therefore, it is not a problem to dismantle a structure seasonally and build a new one as needed. Individual buildings and their interiors are an assemblage of recycled materials installed in a new location in a new constellation.
When the investors purchased the land, it was more of a landfill with a mound several meters high than a farm. To give you an idea, it consisted of approximately 600,000 tons of various waste materials. Eventually, the landfill turned out to be not a major problem but rather an advantage for the future strategy and even became a significant source of inspiration for the architectural design, which the owners named „reskilling the dump.“
As the landfill started to be excavated, we began to discover objects and materials together and started sorting them. A storage of extraordinary building materials was created, ranging from tires and polystyrene to cast iron columns, beams, steel beams, springs, concrete circles, glass shards and boards… The excavated materials were subsequently used for the construction of all the structures. Materials that couldn’t be used directly were recycled. For example, polystyrene boards and glass shards were crushed and used as additives in concrete. Other waste materials and elements are also recycled. Most of them are packaging materials from the technological equipment that the company sells and installs. Examples are mounting brackets for monitors, which are secondary used as handles, or fragments of metal boards. These are subsequently installed as trellises, fences, and facade elements after laser cutting. Various construction prefabricates, old wood, beams, and discarded equipment are recycled for interior furniture. When something we need is not available in our material bank, we replenish the material from other deposits, demolitions, and the like.
The architecture of Voděrádky is created spontaneously and freely. The result is a non-aestheticized spatial collage of landfill „reskilling.“ Everything layers and reacts to each other similarly to what we know from jazz. The architect and the investor answer to each other directly during the ongoing construction, which continues uninterrupted, partly because the investor has its own construction company. Therefore, it is not a problem to dismantle a structure seasonally and build a new one as needed. Individual buildings and their interiors are an assemblage of recycled materials installed in a new location in a new constellation.
Petr Hájek Architekti
0 comments
add comment



