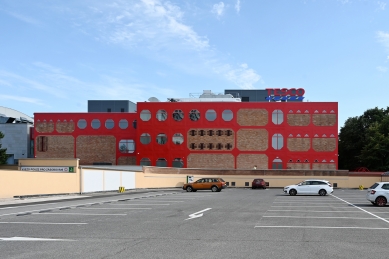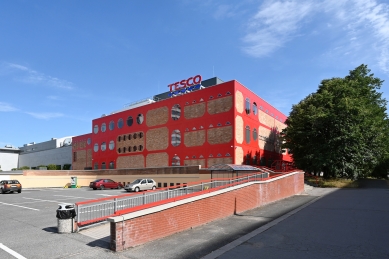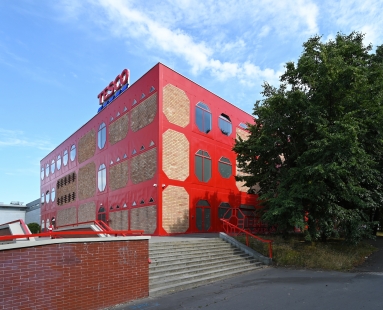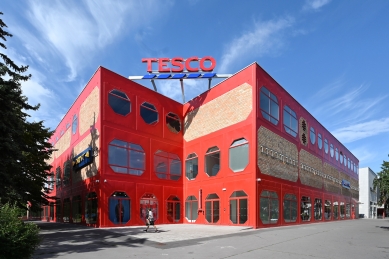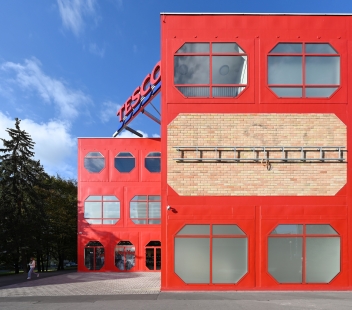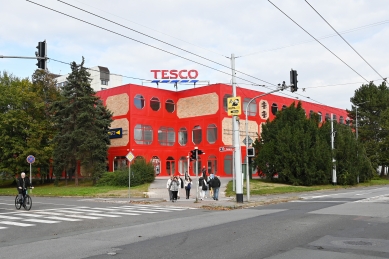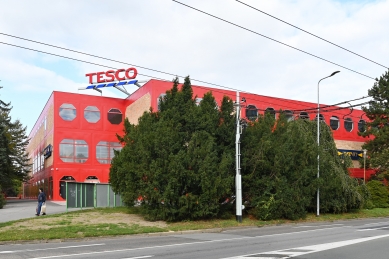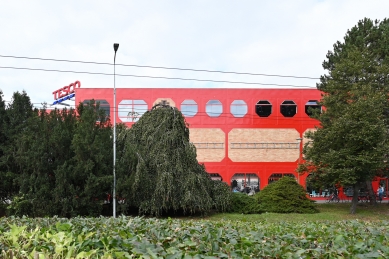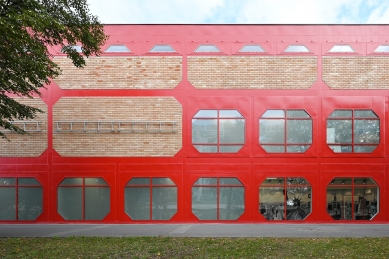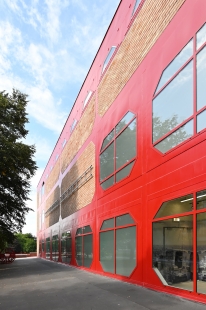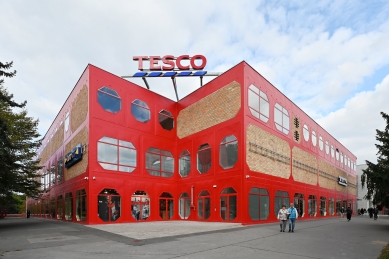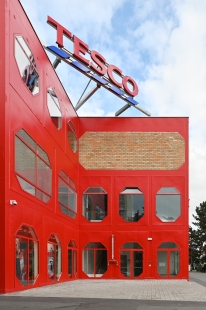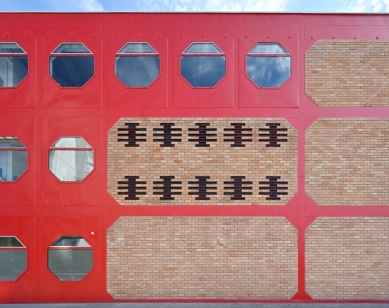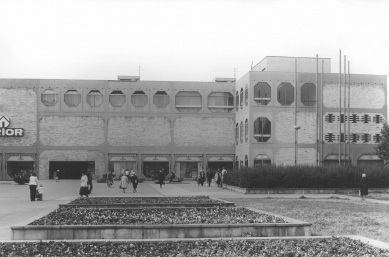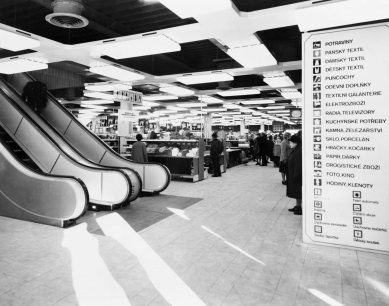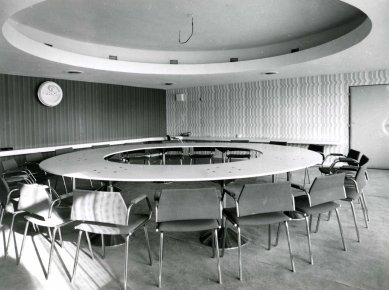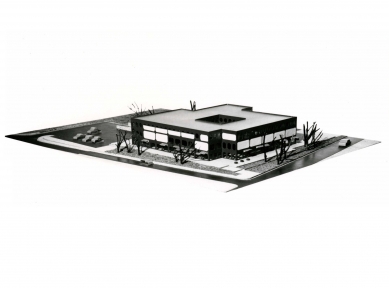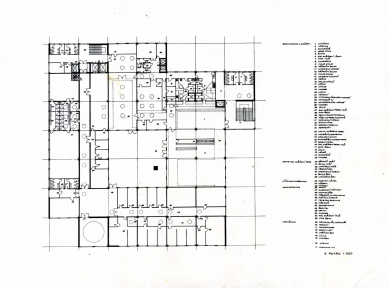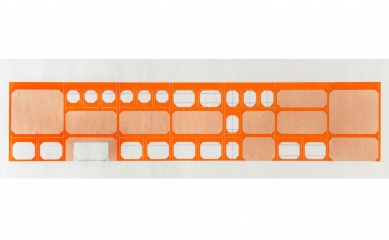
Department Store Prior

Description
The Prior department store in Pardubice effectively acknowledges the chosen tectonics of the steel cube - the filling consists not only of windows but also of an aesthetically colorful brick cladding. The simple and effective solutions correspond to the theme of department store typology.
Interpretation
Architect Žertová designs in a way that creates the impression that she possesses a secret Cartesian equation that allows her to bring complex and often contradictory demands for beauty and functionality of the building into a natural harmony with the requirements for customer movement, favorable floor area ratio, maximizing the size of free retail space, and operational and safety requirements. The building stood out at the time of its creation, while nothing in this realization is futile or an exhibition. Operations are not sacrificed to the desire for originality; on the contrary, it is a principle that the architectural idea must not suppress. Architect Žertová clearly states even years later: “Every architecture must primarily have good functionality.” Well-solved operations do not suppress architectural inspiration, and this is no less remarkable in this building. In the gray urbanism of the early 1970s, the realizations of Růžena Žertová represent a literally revitalizing intervention - in shape, form, and construction. The building draws attention with its tectonics and colorfulness. The building elements in this realization reference exclusively to themselves and to their function - they are "objective facts." The maximum simplicity achieved has its sophisticated charm: the red frame of the steel structure definitively defines the tectonics, the brick filling softens the cube with its legible structure and divides it into tangible units - making it "more friendly." This building represents a radical execution of the doctrine of truthfulness and honesty. Although R. Žertová resists simplified placing of her realizations in an international context, these connotations are obvious, and the realization stands out highly favorably in these contexts. The artistic concept - in its formative power and pronounced colorfulness (Žertová herself stated that “in Pardubice, it was about colorful spatial graphics”) is subsequently executed in the immediate surroundings of the department store - whether it is benches, protected places for bicycle storage, etc. The department store catches the eye and also offers a cultivated environment unified by aesthetics around it. “I wanted to build a house that speaks to people, that doesn’t let them be at peace,” said R. Žertová in an interview with B. Klímová. This offers an answer to the theme of "using freedom" in the sixties and nineties. Right next to this department store, a literally monstrous shopping center grew after 1989 without any architectural aspirations. Other buildings from the nineties in this area display anything but a thoughtful approach to context and responsible generation of public spaces.
The Prior department store in Pardubice effectively acknowledges the chosen tectonics of the steel cube - the filling consists not only of windows but also of an aesthetically colorful brick cladding. The simple and effective solutions correspond to the theme of department store typology.
Interpretation
Architect Žertová designs in a way that creates the impression that she possesses a secret Cartesian equation that allows her to bring complex and often contradictory demands for beauty and functionality of the building into a natural harmony with the requirements for customer movement, favorable floor area ratio, maximizing the size of free retail space, and operational and safety requirements. The building stood out at the time of its creation, while nothing in this realization is futile or an exhibition. Operations are not sacrificed to the desire for originality; on the contrary, it is a principle that the architectural idea must not suppress. Architect Žertová clearly states even years later: “Every architecture must primarily have good functionality.” Well-solved operations do not suppress architectural inspiration, and this is no less remarkable in this building. In the gray urbanism of the early 1970s, the realizations of Růžena Žertová represent a literally revitalizing intervention - in shape, form, and construction. The building draws attention with its tectonics and colorfulness. The building elements in this realization reference exclusively to themselves and to their function - they are "objective facts." The maximum simplicity achieved has its sophisticated charm: the red frame of the steel structure definitively defines the tectonics, the brick filling softens the cube with its legible structure and divides it into tangible units - making it "more friendly." This building represents a radical execution of the doctrine of truthfulness and honesty. Although R. Žertová resists simplified placing of her realizations in an international context, these connotations are obvious, and the realization stands out highly favorably in these contexts. The artistic concept - in its formative power and pronounced colorfulness (Žertová herself stated that “in Pardubice, it was about colorful spatial graphics”) is subsequently executed in the immediate surroundings of the department store - whether it is benches, protected places for bicycle storage, etc. The department store catches the eye and also offers a cultivated environment unified by aesthetics around it. “I wanted to build a house that speaks to people, that doesn’t let them be at peace,” said R. Žertová in an interview with B. Klímová. This offers an answer to the theme of "using freedom" in the sixties and nineties. Right next to this department store, a literally monstrous shopping center grew after 1989 without any architectural aspirations. Other buildings from the nineties in this area display anything but a thoughtful approach to context and responsible generation of public spaces.
Beneš, Ondřej. Methods of Exploring and Interpreting Architecture, Prague: ČVUT, 2016, pp. 129-130
The English translation is powered by AI tool. Switch to Czech to view the original text source.
0 comments
add comment


