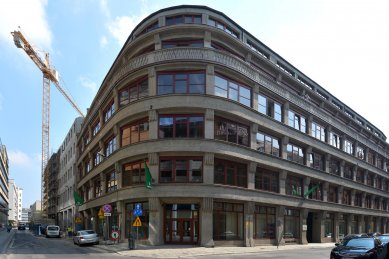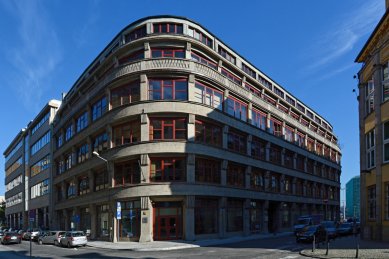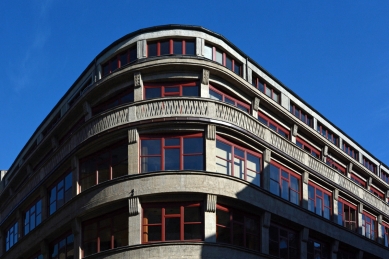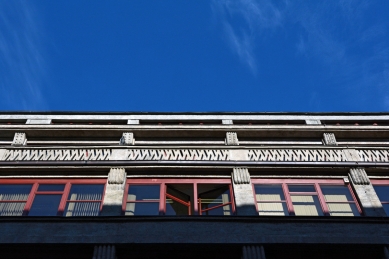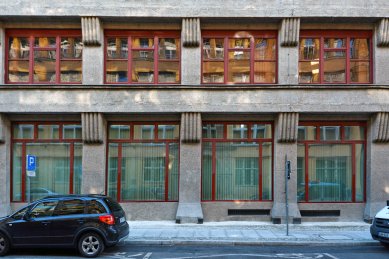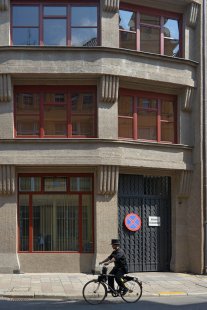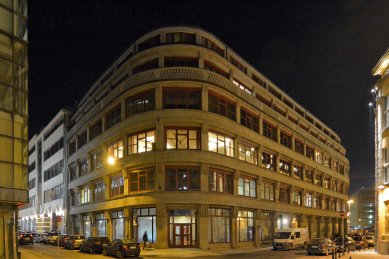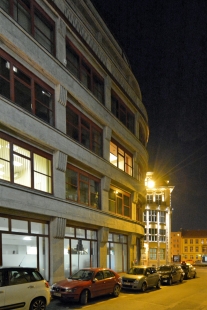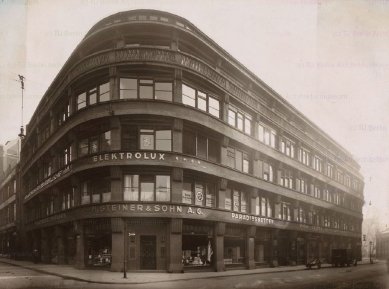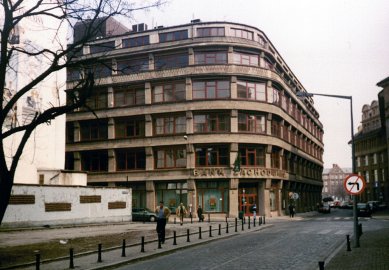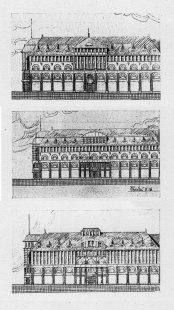
<translation>Department Store on Junkernstrasse</translation>

In 1911, Hans Poelzig was commissioned to design a department store on the corner of Junkernstrasse, with the eastern facade oriented towards Christopheriplatz. Previously, the Wrocław architect Alvin Wedemann had designed a historicizing department store on the same site, but the investor was not satisfied with it. Poelzig's project served as a prototype for other modern department stores in Germany, typologically speaking. Despite customs, Poelzig introduced a clear horizontal division of the overall structure, which also reflects on the facade.
The retail spaces are free of internal columns, except for the corner rooms. The pillars on the facade stand 4.3 meters apart. The reinforced concrete frames are monolithically connected to the ceiling slabs. On the ground floor, the frames have a span of 11.75 m, and on the top fifth floor, 12.75 m. The first three floors widen by 30 centimeters towards the top, thus expanding the retail area, a principle already applied in medieval burgher houses. Continuous sills support fluted supports, creating a regular rhythm on the facade. The outer envelope consists of exposed concrete. Inside, offices and shops of various companies were located. An example of the flexibility of the open-space layout is the fact that around 1916, a cinema operated on the ground floor. Modifications were made during the 1960s and 70s, but these were removed during extensive reconstruction in 1992-93, and the building was returned to its original state. The construction also had to meet today's technical requirements, which was reflected, for example, in the profiles of window frames that do not correspond to the original slim profiles.
The retail spaces are free of internal columns, except for the corner rooms. The pillars on the facade stand 4.3 meters apart. The reinforced concrete frames are monolithically connected to the ceiling slabs. On the ground floor, the frames have a span of 11.75 m, and on the top fifth floor, 12.75 m. The first three floors widen by 30 centimeters towards the top, thus expanding the retail area, a principle already applied in medieval burgher houses. Continuous sills support fluted supports, creating a regular rhythm on the facade. The outer envelope consists of exposed concrete. Inside, offices and shops of various companies were located. An example of the flexibility of the open-space layout is the fact that around 1916, a cinema operated on the ground floor. Modifications were made during the 1960s and 70s, but these were removed during extensive reconstruction in 1992-93, and the building was returned to its original state. The construction also had to meet today's technical requirements, which was reflected, for example, in the profiles of window frames that do not correspond to the original slim profiles.
The English translation is powered by AI tool. Switch to Czech to view the original text source.
0 comments
add comment


