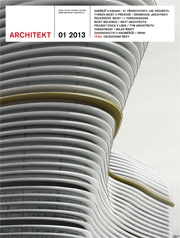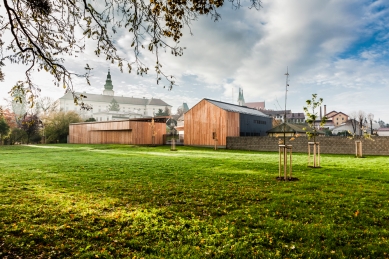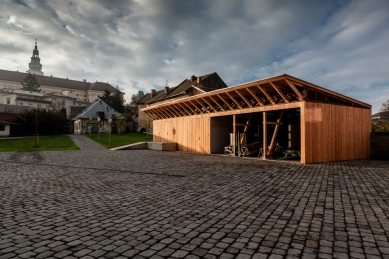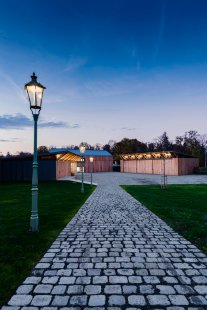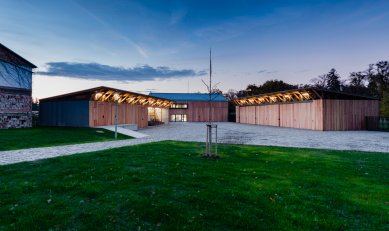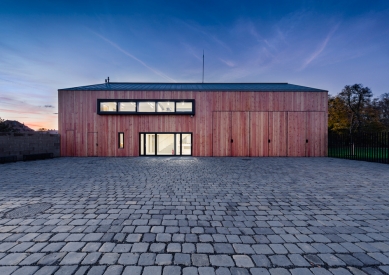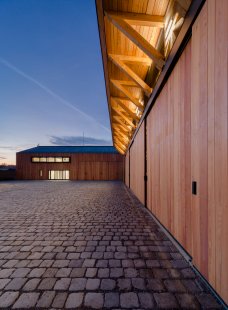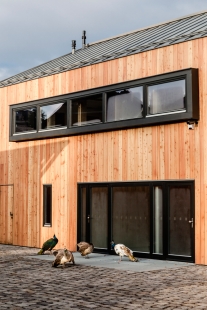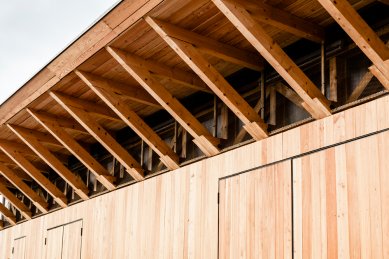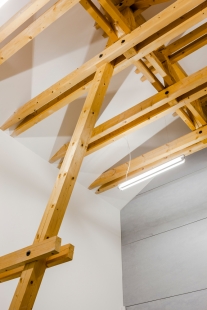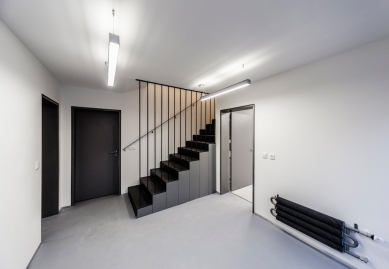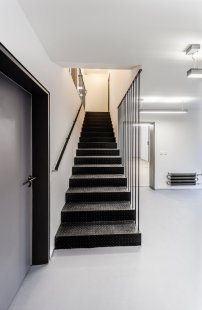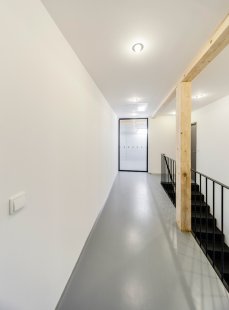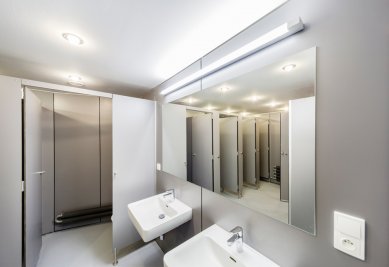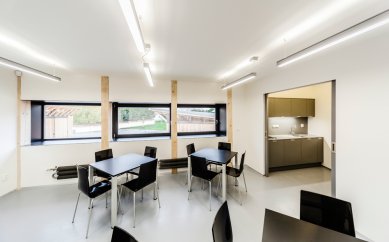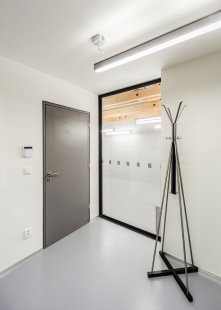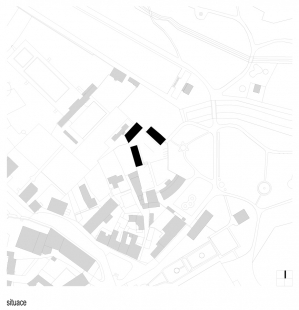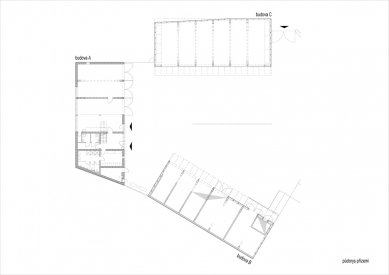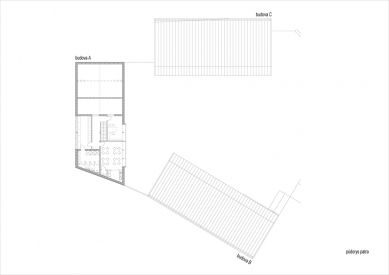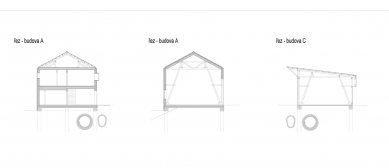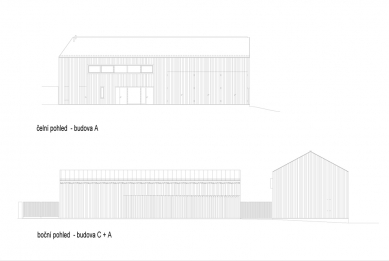
National Centre for Garden Culture
Horticulture, Podzámecká Garden in Kroměříž

The area of the Podzámecká garden of the Kroměříž castle, a UNESCO Heritage site; the horticulture is located in the southwestern part of the garden in the place of the original structures from the 1970s.
The construction of the new operational and storage facilities for the garden replaces the original statically compromised structures; the area created through the spatial reduction of the horticultural operation is attached to the visitor part of the garden.
This is a contemporary interpretation of the theme of an economic courtyard, as a reaction to the fragmentation of the adjacent buildings, it seemed desirable to build a simple cohesive complex of appropriate scale in a manner that is acceptable to the overall atmosphere of the castle area. In accordance with the given floor plan concept, the design involved the composition of three simple buildings surrounding a central courtyard, positioned in directions corresponding to the gradually growing "soft" character of the site. The individual buildings acknowledge the period of their creation with their detailing, while their archaic shape and lapidary construction create an atmosphere of agricultural buildings from the past. On the western side is the storage building, opposite it is the building for parking gardening equipment, and in the middle of the composition is the staff facilities building.
When choosing larch wood as the main material for the facades, the natural aging of the material was taken into account; the final state is oxidized and weathered wood texture, making the structures an organic part of the old castle garden. The idea of intertwining the new and the old is realized within the complex through the use of old cast iron lamps and the original stone pavement in direct contact with the new buildings.
The buildings are designed as lightweight insulated (staff facilities building) and uninsulated wooden constructions (garages and storage), the structural system of all three buildings is based on a basic module of solid ties of 3.3 meters, this dimension is further divided into thirds and emphasized by slanted elements in the front facades of the ground floor buildings. The exposed load-bearing parts are designed and executed as a classic timber truss structure with mortised and bolted joints; the insulated two-story part employs a framed structure braced with panel cladding. The foundation of the buildings is designed on concrete strips; some of the buildings are founded on piles, as large-diameter sewer collectors run underneath them.
The construction of the new operational and storage facilities for the garden replaces the original statically compromised structures; the area created through the spatial reduction of the horticultural operation is attached to the visitor part of the garden.
This is a contemporary interpretation of the theme of an economic courtyard, as a reaction to the fragmentation of the adjacent buildings, it seemed desirable to build a simple cohesive complex of appropriate scale in a manner that is acceptable to the overall atmosphere of the castle area. In accordance with the given floor plan concept, the design involved the composition of three simple buildings surrounding a central courtyard, positioned in directions corresponding to the gradually growing "soft" character of the site. The individual buildings acknowledge the period of their creation with their detailing, while their archaic shape and lapidary construction create an atmosphere of agricultural buildings from the past. On the western side is the storage building, opposite it is the building for parking gardening equipment, and in the middle of the composition is the staff facilities building.
When choosing larch wood as the main material for the facades, the natural aging of the material was taken into account; the final state is oxidized and weathered wood texture, making the structures an organic part of the old castle garden. The idea of intertwining the new and the old is realized within the complex through the use of old cast iron lamps and the original stone pavement in direct contact with the new buildings.
The buildings are designed as lightweight insulated (staff facilities building) and uninsulated wooden constructions (garages and storage), the structural system of all three buildings is based on a basic module of solid ties of 3.3 meters, this dimension is further divided into thirds and emphasized by slanted elements in the front facades of the ground floor buildings. The exposed load-bearing parts are designed and executed as a classic timber truss structure with mortised and bolted joints; the insulated two-story part employs a framed structure braced with panel cladding. The foundation of the buildings is designed on concrete strips; some of the buildings are founded on piles, as large-diameter sewer collectors run underneath them.
The English translation is powered by AI tool. Switch to Czech to view the original text source.
8 comments
add comment
Subject
Author
Date
Statek
Winter
06.12.12 12:15
Krása.. i se zkoseným rohem.. ;-)
Pavrak
06.12.12 11:41
Gratulace
Pavel Nasadil
07.12.12 12:20
NCZK Kroměříž
S. Kuchovský
08.12.12 04:39
to S.K.
Pavel Nasadil
11.12.12 11:45
show all comments



