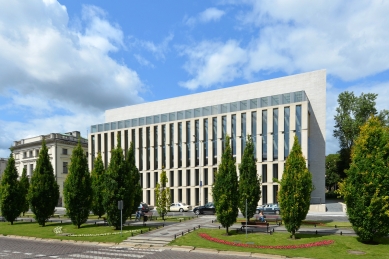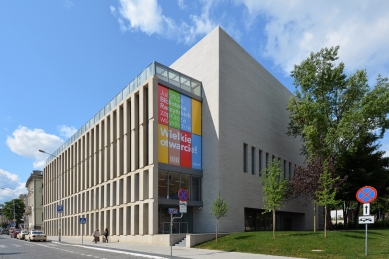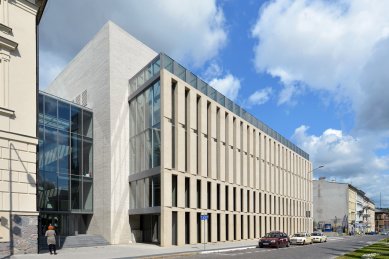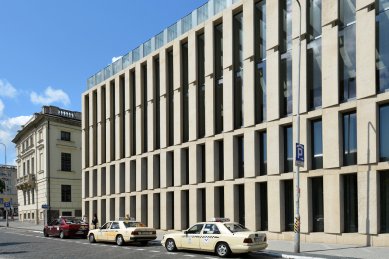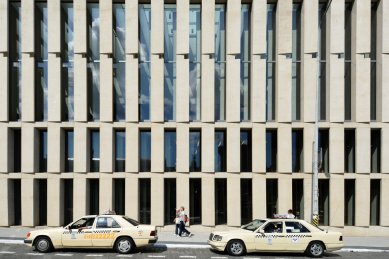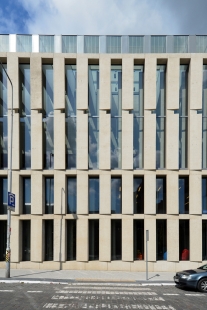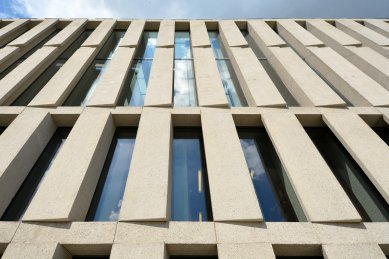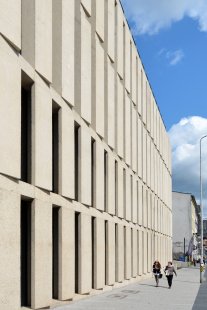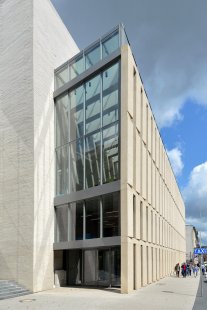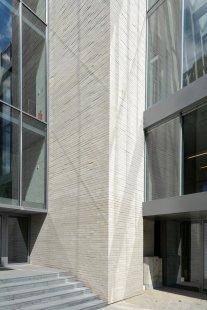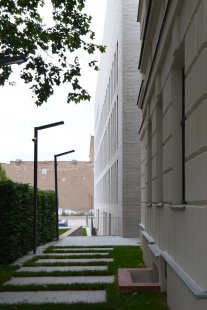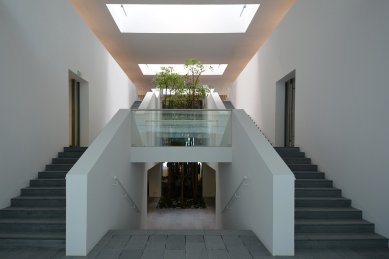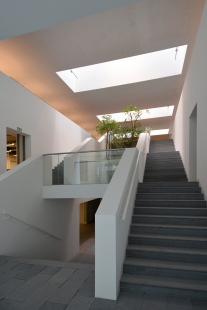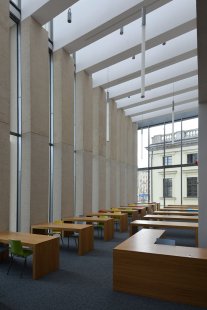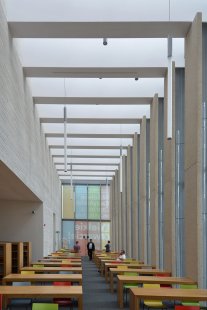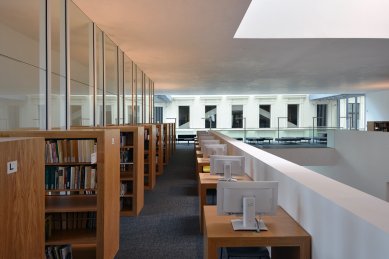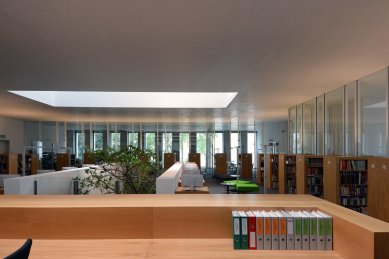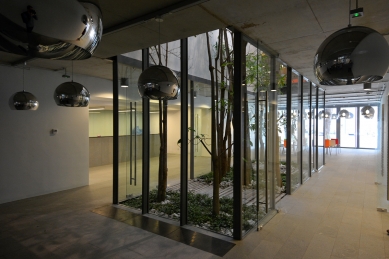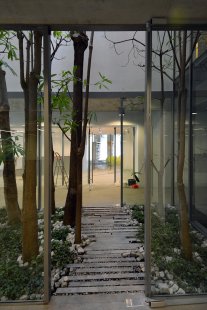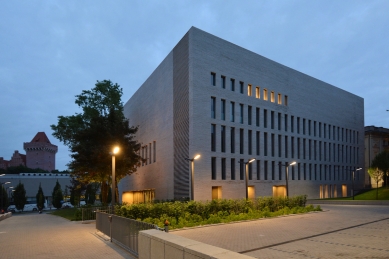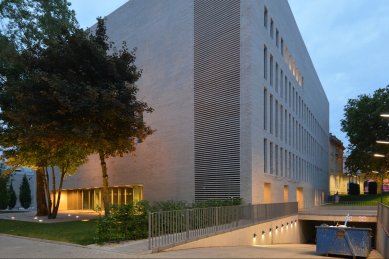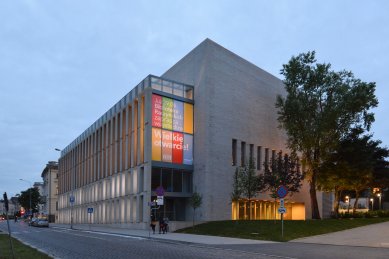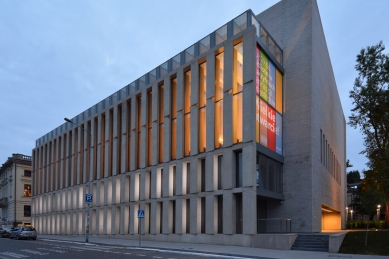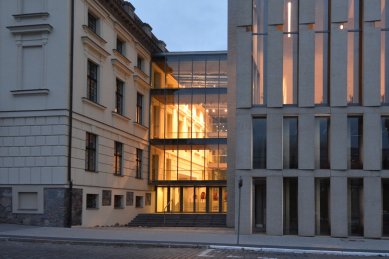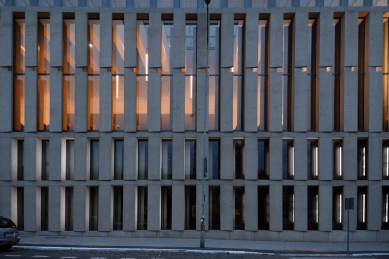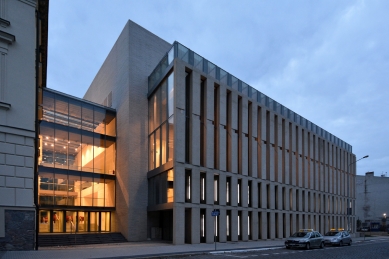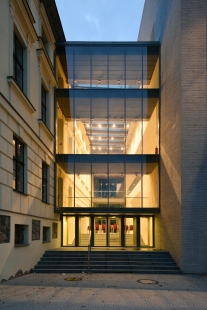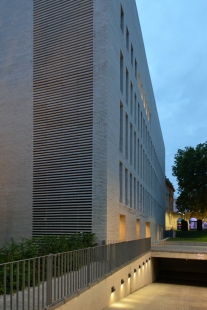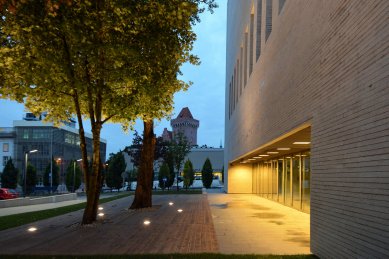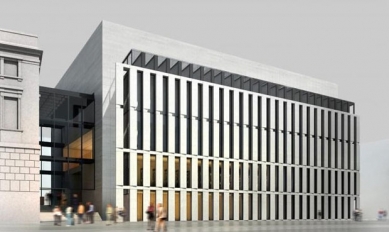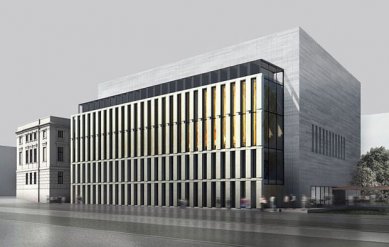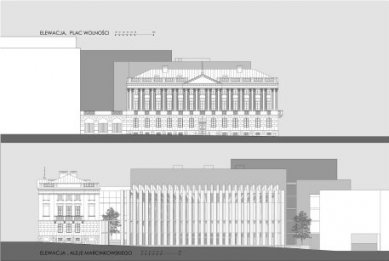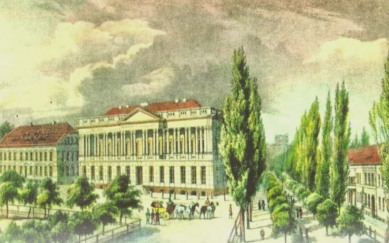
New Wing of the Raczynski Library
New Wing of the Raczyński Library

The author of the extension of the Raczyński library in Poznań is the renowned Warsaw studio JEMS, which won a national competition ten years ago. The main intention of the investor was for the new design to best fulfill all current needs and provide an optimal environment for all current and future book collections. The design also combines the function of a library with a commercial part that will contribute to supporting library activities in the future. In the new design, the facade facing Aleja Karola Marcinkowskiego particularly attracts attention, where the strict pilaster grid refers in its form and material to the neoclassical front of the historical building. Besides the noticeable form, the object deserves much greater attention inside. The historical building facing the Wolności square will continue to serve representative purposes and host significant cultural events in Poznań. The art and music collections that were previously located in various places throughout the city have also been relocated here. The glazed corridor between the original building and the new part also serves as an additional entrance to the library from Marcinkowskiego Street. The ground floor of the building is dedicated to commercial activities: a café with access to daily press, the internet, and a bookstore selling books and art. The compositional axis consists of internal courtyards with an upper skylight and planted greenery. On the first floor, there is a lending library with publicly accessible computers. The second floor contains several reading rooms: the main hall for one hundred people, a reading room for daily press - 30 seats, multimedia audience - 60 seats, internet access points - 30 seats, and CD and DVD listening areas - 25 seats. The third floor houses a special collection with the most valuable holdings, including a conservation and bookbinding workshop. The fourth and fifth floors are intended for the storage of library collections with publications from the 19th century to the present. In addition, there are public parking spaces in two underground floors. The design accommodates shelf reserves for several more generations.
After the Silesian University Library in Katowice, this is another library of international level in Poland in a very short time. The director of the Poznań Library, Wojciech Spaleniak, expects that “the library will not only have modern facilities but primarily create a pleasant, humane atmosphere. While the reading rooms are spacious and open like those in most modern libraries, one can simultaneously feel a pleasant intimate ambiance here. The contact with the book takes place in pleasant lighting, with comfortable furniture, and in the midst of moderate design.”
After the Silesian University Library in Katowice, this is another library of international level in Poland in a very short time. The director of the Poznań Library, Wojciech Spaleniak, expects that “the library will not only have modern facilities but primarily create a pleasant, humane atmosphere. While the reading rooms are spacious and open like those in most modern libraries, one can simultaneously feel a pleasant intimate ambiance here. The contact with the book takes place in pleasant lighting, with comfortable furniture, and in the midst of moderate design.”
The English translation is powered by AI tool. Switch to Czech to view the original text source.
0 comments
add comment




