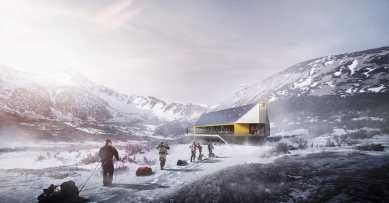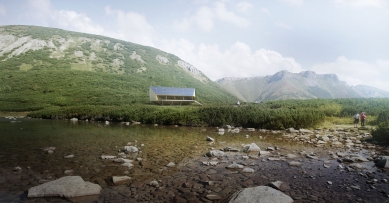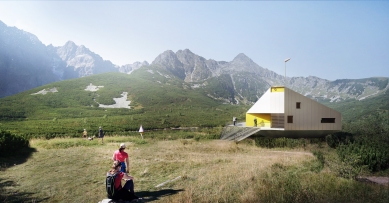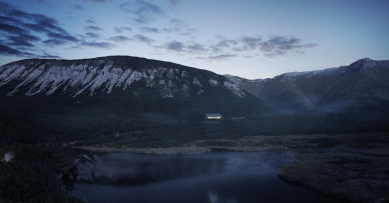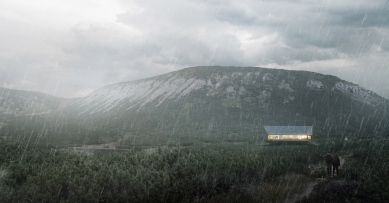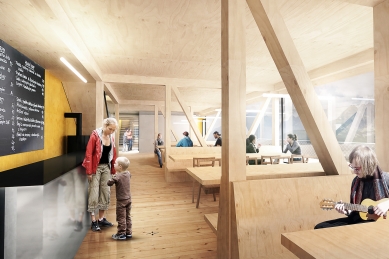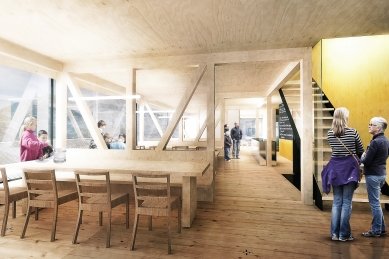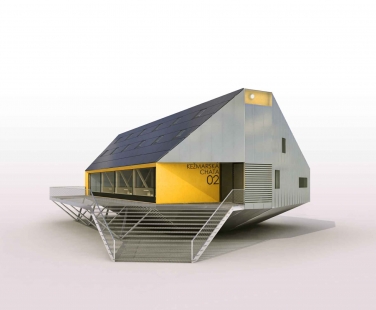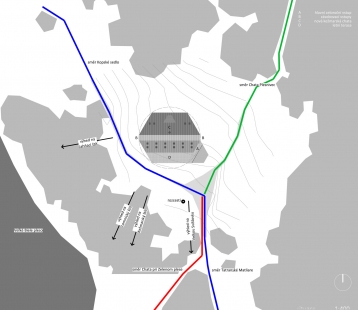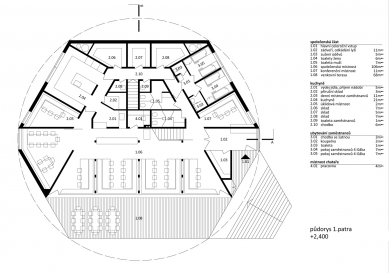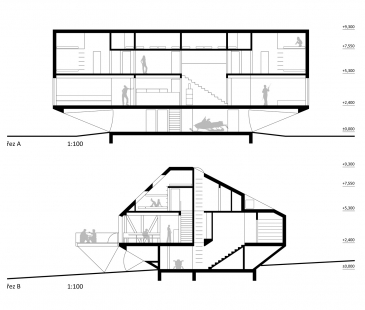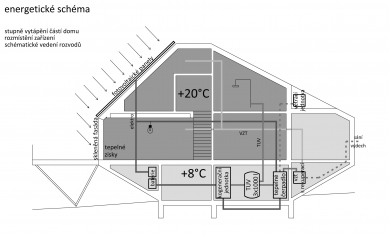
New Kežmarská Cottage - winning design

Main idea of the design
The design of the new Kežmarok lodge is a "greenfield construction." In other words, the main determinants of this location without contextual architecture are:
The mass of the object strives to approach the shape of a sphere as closely as possible, which has an ideal ratio of internal volume to its surface and thus the smallest heat losses. The compactly shaped, aerodynamically designed structure of the lodge, with angled surfaces of the shell, reduces the static load on the structure from the wind and also drains rainwater and snow from the construction, thereby protecting it. The minimized footprint, combined with the aerodynamic shape, also reduces the formation of snowdrifts around the house. The south-facing facades are used as collectors of solar energy (both thermal and electrical).
Since this is a design of a building in an exposed environment, we focused on optimizing the common typology and spatial requirements. We perceive the lodge as a building that requires optimal utilization of every space, coming close to a space station.
We see the need for energy self-sufficiency similarly, combining and using appropriate technologies, as well as the material solution of the building.
However, in fulfilling all of the above, we propose a distinctive and interesting architecture tailored to the specific site and conditions.
Placement of the object in the landscape context
The site designated for the construction of the lodge is on the shore of Biele Pleso and at the foot of Belianske Kopy. It is the edge of the funnel-shaped Dolina Bielych Plies with the sloping slopes of the surrounding peaks. Our design perceives the building in this natural environment as a new acknowledged object, as if it had landed from somewhere. The shape of the lodge with slanted walls resonates with the walls of the peaks falling mainly to the west into the valley, but also responds to the frequent wind currents, as well as frequent rain and snow precipitation. We orient the lodge with its main side to the south towards the sun, but also the most beautiful views. The construction site is directly connected to the crossing of three tourist trails, and therefore the entrance to the lodge is oriented towards the southeast, towards the visitors' access. The orientation of the lodge allows for views of the mountain panorama from the eastern side with the Belianske Tatras, through the southern side with Velká Svišťovka, Lomnický and Kežmarské peaks, up to Kozí and Jahnačí peaks to the west. It also allows one to enjoy the view of Biele Pleso and its immediate surroundings.
Operational and spatial solution
Although from a mass and thermal-technical perspective the object appears as a central building, it does not follow the traditional medieval symmetrical layout. The lodge is plan-wise divided into functional strips, which are repeated in the stories of the building. The front strip – the head, oriented to the south, is mainly intended for the stay of the lodge visitors (in the first floor, the social dining room; in the second floor, the larger portion of guest accommodation). The middle strip – the body, ensures the operation of the lodge. This includes primarily the kitchen, sanitary facilities, and accommodation for the staff. The rear part – the tail, being the northern side most cooled, serves for storage and is designed with minimal heating.
Vertically, the lodge is divided into three unevenly sized floors with an inserted gallery above the second floor. The ground floor has an entrance for supply (scooter, four-wheeler, porters). A large entrance space serves universally as parking for the scooter and four-wheeler. In the remaining part of the ground floor is the technology for the operation of the lodge, along with the relevant equipment, storage rooms, and maintenance rooms. The first floor primarily serves as a social area for the public, connected to a kitchen with operational and storage facilities, and further a section for staff accommodation. The kitchen and staff are located in the central part, and the storage rooms in the rear part of the floor. The second floor is primarily for the accommodation of lodge visitors. In the front part of the lodge are the rooms (2, 4, and 8 beds), the dormitory, and common sanitary facilities situated in the central and rear parts of the lodge. Above the rooms of the second floor is a sleeping gallery.
In the center of the layout, the entire object is vertically connected by a ladder passage. This "captain's bridge" connects the entrance on the ground floor, the office at the bar on the first floor with the bedroom and hygiene on the second floor.
The total capacity of the lodge is designed to meet the construction program and year-round operation, excluding maintenance between seasons.
Static and structural solution
From a static and structural solution perspective, the object is designed as a central core made of Novatop wooden layered panels. Load-bearing triangular frames made of wooden beams are mounted transversely in the direction of the outer shell. These are exposed in the social area to the interior, while in most other cases they are hidden in the construction of the walls. The foundation of the object is made on a concrete slab and foundation strips.
The summer terrace and the main access staircase made of board walk are raised on a metal structure mounted on foundation footings and anchored to the main object's construction.
Architectural expression and material solution
The climatic conditions of the location and the requirements for technology are reflected in the shape and expression. The overall compact shape of the lodge is open on the southern side. This opening is supported by a distinctive yellow color of the shell outlining the large glazed areas on the terrace and also the entrance to the lodge. The facade is opened here towards the most attractive views (Kozí, Lomnický and Kežmarský peaks, Velká Svišťovka) and at the same time with the largest thermal gains. Especially due to the maximum sunlight, this side is utilized for collecting energy from the sun, both thermal energy through the glazed facade and electrical energy through photovoltaic panels on the sloped roof. The other facades are cut with only smaller windows, so that rooms are well lit, but do not incur higher thermal losses. These predominantly slanted surfaces of the TiZn sheet facade reflect the colors of the surroundings but also resist wind, snow, and rain well. The main mass of the lodge is complemented on the southern side by a summer sun terrace and access staircase.
Material-wise, the outer side of the lodge features a TiZn sheet shell with folded seams, metal windows with insulating triple glazing, and cladding made of colored waterproof plywood outlining the large glazed walls on the terrace and entrance. The summer terrace and access staircase are on a metal structure with flooring made of board walk, which ensures the drainage of rain and snow from the surface of the terrace. The railing is a thin metal mesh around the terrace and staircase. The surfaces of the ceilings and walls inside the lodge are addressed by exposing the structural wooden panels, painted in places. Transparent sliding and fixed partitions between the social part and other rooms on the first floor are glass. The floors are predominantly wooden planks, combined with rubber mats in the entrance areas. In the social area, wooden beams of the load-bearing triangular frames make for a striking element. The furniture is predominantly wooden, treated with stainless steel plates in places where it comes into contact with water. The surfaces of sanitary facilities are made of thin compact panels, cladding, and tiles. The overall interior design is tuned to natural shades and materials.
Technical, technological solution, preliminary design of thermal technical properties, energy demands of the building
The mountain lodge is conceived as an island system from the perspective of energy supply. The construction solution of the building envelope and the technological equipment approaches the energy passive standard, which does not reach primarily due to its location and unfavorable climatic conditions, and also partly due to its operation (especially because of the significant volumetric flow of ventilated air for the kitchen, although it is considered with heat recovery from exhaust air).
Construction solution
The heat transfer coefficients of the constructions used on the envelope are designed at energy passive standards with values between 0.11 - 0.12 W/(m²K). For the openings, windows with triple glazing are used, taking advantage of the southern orientation for the most extensive glazing. The openings are designed as only partially openable, thus ensuring a high proportion of glazing for non-opening parts and thereby better utilization of passive solar gains. The outer shell is designed from Novatop wooden panels, PIR insulation, and ventilated TiZn facade on a lining.
The total design heat loss of the building is set at 12 kW (calculation temperature used -21°C). The following image shows the percentage distribution of heat loss by constructions and ventilation (with recovery).
Concept of the HVAC system
The acquisition of drinking water is considered through a gravity water connection from mucky ponds in the valley above the lodge; alternatively, rainwater can be collected and after purification, used in the building. The lodge's wastewater (sanitary, kitchen, etc.) will be treated in several stages through gradual pressure filtration (including active carbon filtration), using an onsite treatment plant. In the final phase, the wastewater will be further treated in UV-filtering facilities with sludge measurement. After the final check, they will be discharged through a drainage pipe into a gravel bed into the subsoil outside the building.
The heating system advantageously utilizes a relatively low energy consumption (in line with the passive standard). The main source for heating in the winter season, and simultaneously a source for supplying the building, is a proposed biomass cogeneration unit (wood pellets, wood chips, logs). As a supplementary source of electricity, a photovoltaic power plant with an area of 120 m² and a peak output of approximately 16 kWp is proposed. Given the nature of the building's operation, where energy consumption for heating water (for visitors and the kitchen) significantly exceeds the overall annual consumption for heating, the system is supplemented with a heat pump with a capacity of 20 kW, which will ensure significantly better utilization of the energy surpluses of the electricity produced by the photovoltaic power plant in the summer months. This way, it also minimizes the required annual amount of fuel for the cogeneration unit. Due to the necessity of supplying both electricity and heat, the cogeneration unit is primarily sized for approximately 10 kWe of electrical power and 30 kWt of thermal power, particularly for the winter season. In cases where there is a surplus of thermal energy and simultaneously a shortage of electrical energy (and also as a backup), the system is supplemented with a standard generator, for which a minimal annual operating time is expected (around 200 hours). A system of thermal storage tanks (for heating and hot water) with a volume of 5000 liters is proposed for the building. The expected required volume is 3000 liters, while an additional 2000 liters is suggested as an increase in reserve for utilizing energy surpluses during times when there is plenty of sunlight (for example, a sunny summer week) and heat is effectively produced using the heat pump. The surplus is subsequently utilized in the next period when there is a lack of sunlight. Heat stored in the reserve is also accumulated during times when electricity is produced by the cogeneration unit at required levels, but heating and hot water production are not necessary.
Total expected energy consumption
The expected annual consumption of pellets is approximately 15.7 tons, approximately 24.2 m³. An alternative option is anticipated, utilizing the cogeneration unit with logs or wood chips with the possibility of production from local sources. Additionally, the installation of a fireplace stove can be considered to cover potential increased thermal loss of the building on days with extremely low outdoor temperatures.
The design of the new Kežmarok lodge is a "greenfield construction." In other words, the main determinants of this location without contextual architecture are:
- climatic conditions of the environment (wind, low temperatures, sun, snow, rain)
- requirements of the construction program and above-standard requirements for technology and energy self-sufficiency
- the mountains and nature surrounding the site
The mass of the object strives to approach the shape of a sphere as closely as possible, which has an ideal ratio of internal volume to its surface and thus the smallest heat losses. The compactly shaped, aerodynamically designed structure of the lodge, with angled surfaces of the shell, reduces the static load on the structure from the wind and also drains rainwater and snow from the construction, thereby protecting it. The minimized footprint, combined with the aerodynamic shape, also reduces the formation of snowdrifts around the house. The south-facing facades are used as collectors of solar energy (both thermal and electrical).
Since this is a design of a building in an exposed environment, we focused on optimizing the common typology and spatial requirements. We perceive the lodge as a building that requires optimal utilization of every space, coming close to a space station.
We see the need for energy self-sufficiency similarly, combining and using appropriate technologies, as well as the material solution of the building.
However, in fulfilling all of the above, we propose a distinctive and interesting architecture tailored to the specific site and conditions.
Placement of the object in the landscape context
The site designated for the construction of the lodge is on the shore of Biele Pleso and at the foot of Belianske Kopy. It is the edge of the funnel-shaped Dolina Bielych Plies with the sloping slopes of the surrounding peaks. Our design perceives the building in this natural environment as a new acknowledged object, as if it had landed from somewhere. The shape of the lodge with slanted walls resonates with the walls of the peaks falling mainly to the west into the valley, but also responds to the frequent wind currents, as well as frequent rain and snow precipitation. We orient the lodge with its main side to the south towards the sun, but also the most beautiful views. The construction site is directly connected to the crossing of three tourist trails, and therefore the entrance to the lodge is oriented towards the southeast, towards the visitors' access. The orientation of the lodge allows for views of the mountain panorama from the eastern side with the Belianske Tatras, through the southern side with Velká Svišťovka, Lomnický and Kežmarské peaks, up to Kozí and Jahnačí peaks to the west. It also allows one to enjoy the view of Biele Pleso and its immediate surroundings.
Operational and spatial solution
Although from a mass and thermal-technical perspective the object appears as a central building, it does not follow the traditional medieval symmetrical layout. The lodge is plan-wise divided into functional strips, which are repeated in the stories of the building. The front strip – the head, oriented to the south, is mainly intended for the stay of the lodge visitors (in the first floor, the social dining room; in the second floor, the larger portion of guest accommodation). The middle strip – the body, ensures the operation of the lodge. This includes primarily the kitchen, sanitary facilities, and accommodation for the staff. The rear part – the tail, being the northern side most cooled, serves for storage and is designed with minimal heating.
Vertically, the lodge is divided into three unevenly sized floors with an inserted gallery above the second floor. The ground floor has an entrance for supply (scooter, four-wheeler, porters). A large entrance space serves universally as parking for the scooter and four-wheeler. In the remaining part of the ground floor is the technology for the operation of the lodge, along with the relevant equipment, storage rooms, and maintenance rooms. The first floor primarily serves as a social area for the public, connected to a kitchen with operational and storage facilities, and further a section for staff accommodation. The kitchen and staff are located in the central part, and the storage rooms in the rear part of the floor. The second floor is primarily for the accommodation of lodge visitors. In the front part of the lodge are the rooms (2, 4, and 8 beds), the dormitory, and common sanitary facilities situated in the central and rear parts of the lodge. Above the rooms of the second floor is a sleeping gallery.
In the center of the layout, the entire object is vertically connected by a ladder passage. This "captain's bridge" connects the entrance on the ground floor, the office at the bar on the first floor with the bedroom and hygiene on the second floor.
The total capacity of the lodge is designed to meet the construction program and year-round operation, excluding maintenance between seasons.
Static and structural solution
From a static and structural solution perspective, the object is designed as a central core made of Novatop wooden layered panels. Load-bearing triangular frames made of wooden beams are mounted transversely in the direction of the outer shell. These are exposed in the social area to the interior, while in most other cases they are hidden in the construction of the walls. The foundation of the object is made on a concrete slab and foundation strips.
The summer terrace and the main access staircase made of board walk are raised on a metal structure mounted on foundation footings and anchored to the main object's construction.
Architectural expression and material solution
The climatic conditions of the location and the requirements for technology are reflected in the shape and expression. The overall compact shape of the lodge is open on the southern side. This opening is supported by a distinctive yellow color of the shell outlining the large glazed areas on the terrace and also the entrance to the lodge. The facade is opened here towards the most attractive views (Kozí, Lomnický and Kežmarský peaks, Velká Svišťovka) and at the same time with the largest thermal gains. Especially due to the maximum sunlight, this side is utilized for collecting energy from the sun, both thermal energy through the glazed facade and electrical energy through photovoltaic panels on the sloped roof. The other facades are cut with only smaller windows, so that rooms are well lit, but do not incur higher thermal losses. These predominantly slanted surfaces of the TiZn sheet facade reflect the colors of the surroundings but also resist wind, snow, and rain well. The main mass of the lodge is complemented on the southern side by a summer sun terrace and access staircase.
Material-wise, the outer side of the lodge features a TiZn sheet shell with folded seams, metal windows with insulating triple glazing, and cladding made of colored waterproof plywood outlining the large glazed walls on the terrace and entrance. The summer terrace and access staircase are on a metal structure with flooring made of board walk, which ensures the drainage of rain and snow from the surface of the terrace. The railing is a thin metal mesh around the terrace and staircase. The surfaces of the ceilings and walls inside the lodge are addressed by exposing the structural wooden panels, painted in places. Transparent sliding and fixed partitions between the social part and other rooms on the first floor are glass. The floors are predominantly wooden planks, combined with rubber mats in the entrance areas. In the social area, wooden beams of the load-bearing triangular frames make for a striking element. The furniture is predominantly wooden, treated with stainless steel plates in places where it comes into contact with water. The surfaces of sanitary facilities are made of thin compact panels, cladding, and tiles. The overall interior design is tuned to natural shades and materials.
Technical, technological solution, preliminary design of thermal technical properties, energy demands of the building
The mountain lodge is conceived as an island system from the perspective of energy supply. The construction solution of the building envelope and the technological equipment approaches the energy passive standard, which does not reach primarily due to its location and unfavorable climatic conditions, and also partly due to its operation (especially because of the significant volumetric flow of ventilated air for the kitchen, although it is considered with heat recovery from exhaust air).
Construction solution
The heat transfer coefficients of the constructions used on the envelope are designed at energy passive standards with values between 0.11 - 0.12 W/(m²K). For the openings, windows with triple glazing are used, taking advantage of the southern orientation for the most extensive glazing. The openings are designed as only partially openable, thus ensuring a high proportion of glazing for non-opening parts and thereby better utilization of passive solar gains. The outer shell is designed from Novatop wooden panels, PIR insulation, and ventilated TiZn facade on a lining.
The total design heat loss of the building is set at 12 kW (calculation temperature used -21°C). The following image shows the percentage distribution of heat loss by constructions and ventilation (with recovery).
Concept of the HVAC system
The acquisition of drinking water is considered through a gravity water connection from mucky ponds in the valley above the lodge; alternatively, rainwater can be collected and after purification, used in the building. The lodge's wastewater (sanitary, kitchen, etc.) will be treated in several stages through gradual pressure filtration (including active carbon filtration), using an onsite treatment plant. In the final phase, the wastewater will be further treated in UV-filtering facilities with sludge measurement. After the final check, they will be discharged through a drainage pipe into a gravel bed into the subsoil outside the building.
The heating system advantageously utilizes a relatively low energy consumption (in line with the passive standard). The main source for heating in the winter season, and simultaneously a source for supplying the building, is a proposed biomass cogeneration unit (wood pellets, wood chips, logs). As a supplementary source of electricity, a photovoltaic power plant with an area of 120 m² and a peak output of approximately 16 kWp is proposed. Given the nature of the building's operation, where energy consumption for heating water (for visitors and the kitchen) significantly exceeds the overall annual consumption for heating, the system is supplemented with a heat pump with a capacity of 20 kW, which will ensure significantly better utilization of the energy surpluses of the electricity produced by the photovoltaic power plant in the summer months. This way, it also minimizes the required annual amount of fuel for the cogeneration unit. Due to the necessity of supplying both electricity and heat, the cogeneration unit is primarily sized for approximately 10 kWe of electrical power and 30 kWt of thermal power, particularly for the winter season. In cases where there is a surplus of thermal energy and simultaneously a shortage of electrical energy (and also as a backup), the system is supplemented with a standard generator, for which a minimal annual operating time is expected (around 200 hours). A system of thermal storage tanks (for heating and hot water) with a volume of 5000 liters is proposed for the building. The expected required volume is 3000 liters, while an additional 2000 liters is suggested as an increase in reserve for utilizing energy surpluses during times when there is plenty of sunlight (for example, a sunny summer week) and heat is effectively produced using the heat pump. The surplus is subsequently utilized in the next period when there is a lack of sunlight. Heat stored in the reserve is also accumulated during times when electricity is produced by the cogeneration unit at required levels, but heating and hot water production are not necessary.
Total expected energy consumption
| Consumption by individual energy carriers | [MWh/year] |
| electricity - generator | 725 |
| wood pellets | 63,107 |
| electricity from PV used in the building | 12,137 |
| electricity from CHP used in the building | 9,515 |
| energy from the surrounding environment used with the heat pump | 14,141 |
| total | 99,625 |
| Distribution by consumption areas | [MWh/year] |
| heating | 21,766 |
| hot water heating | 65,237 |
| forced ventilation | 5,074 |
| lighting | 7,548 |
| total | 99,625 |
The expected annual consumption of pellets is approximately 15.7 tons, approximately 24.2 m³. An alternative option is anticipated, utilizing the cogeneration unit with logs or wood chips with the possibility of production from local sources. Additionally, the installation of a fireplace stove can be considered to cover potential increased thermal loss of the building on days with extremely low outdoor temperatures.
The English translation is powered by AI tool. Switch to Czech to view the original text source.
2 comments
add comment
Subject
Author
Date
a není to příliš, A.P.?
Michal
30.07.14 01:35
Enviromentalne empaticke a navyse fakt cool!
Jozef Pinter
19.11.20 05:36
show all comments


