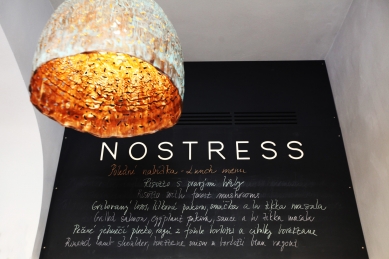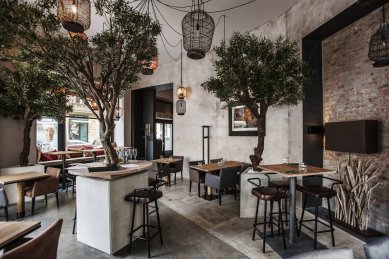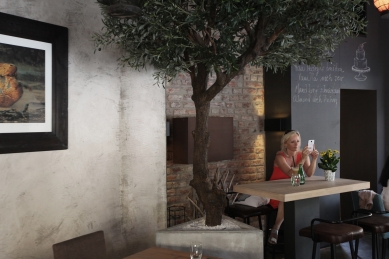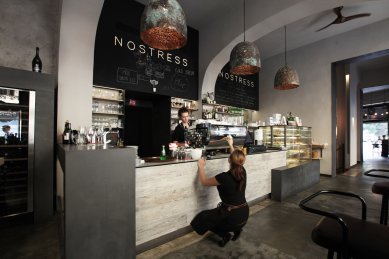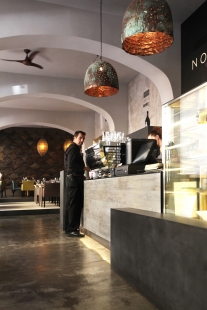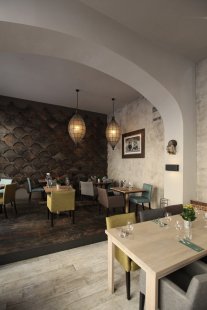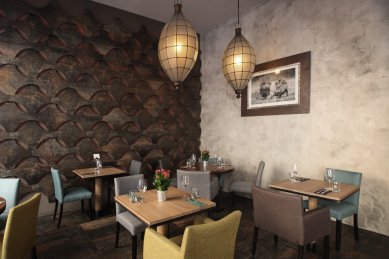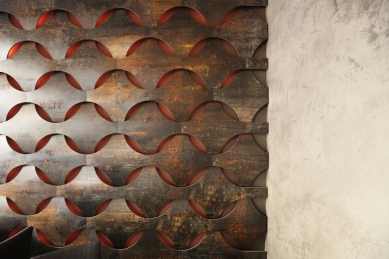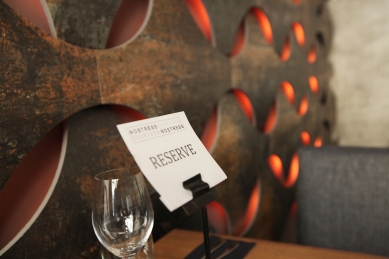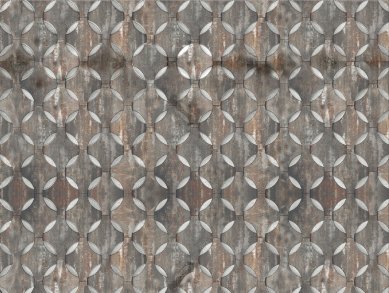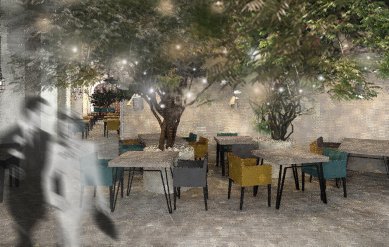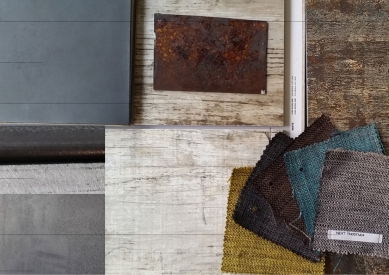
Nostress café restaurant

The task was to create a new interior for an established restaurant in the center of Prague.
We agreed with the investor on a change in the operation's functioning. Therefore, we moved the bar from the dominant corner space to a position in the largest room, rhythmically organized by load-bearing arches. The corner room is located directly opposite Kafka's monument by Jaroslav Róna at the entrance, and the inclusion of olive trees in concrete planters connects the exterior with the interior. The exposed original historic masonry, the existing concrete floor, and the lighting are complemented by a neutral plaster and black sheet metal.
In addition to the newly designed bar, the main room is dominated by a wall of ceramic tiles arranged in a spatial mosaic. Thanks to delicate and color-changing backlighting, it can create an atmosphere for various occasions.
The interior is controlled by a neutral color scheme that harmonically complements the raw materials of concrete, metal, and wood. The main role in the space is played by the served delicacies, which create the true enjoyment.
We agreed with the investor on a change in the operation's functioning. Therefore, we moved the bar from the dominant corner space to a position in the largest room, rhythmically organized by load-bearing arches. The corner room is located directly opposite Kafka's monument by Jaroslav Róna at the entrance, and the inclusion of olive trees in concrete planters connects the exterior with the interior. The exposed original historic masonry, the existing concrete floor, and the lighting are complemented by a neutral plaster and black sheet metal.
In addition to the newly designed bar, the main room is dominated by a wall of ceramic tiles arranged in a spatial mosaic. Thanks to delicate and color-changing backlighting, it can create an atmosphere for various occasions.
The interior is controlled by a neutral color scheme that harmonically complements the raw materials of concrete, metal, and wood. The main role in the space is played by the served delicacies, which create the true enjoyment.
under-construction architects
The English translation is powered by AI tool. Switch to Czech to view the original text source.
1 comment
add comment
Subject
Author
Date
Výborné
Ivana
20.07.17 10:37
show all comments


