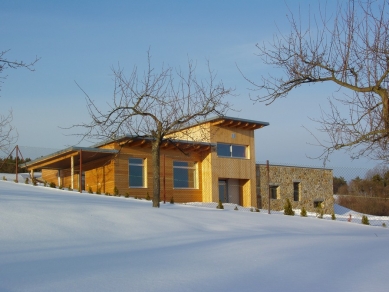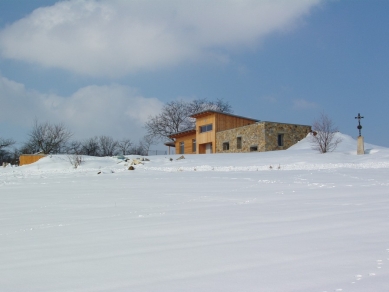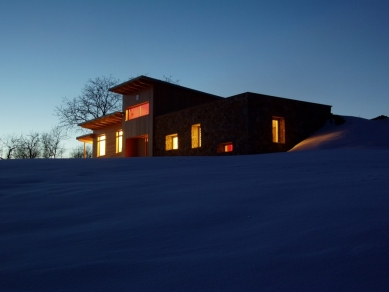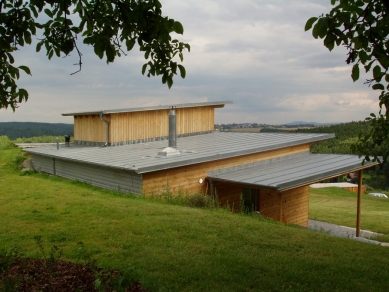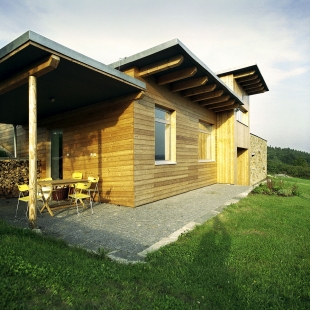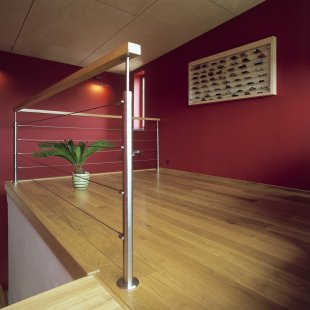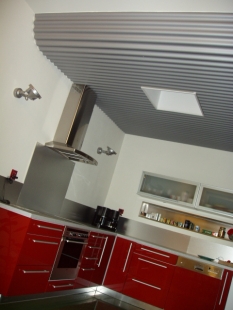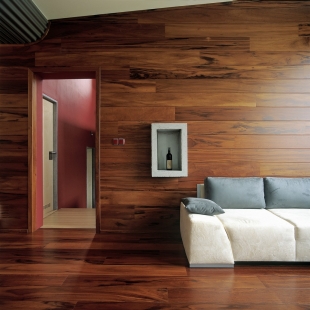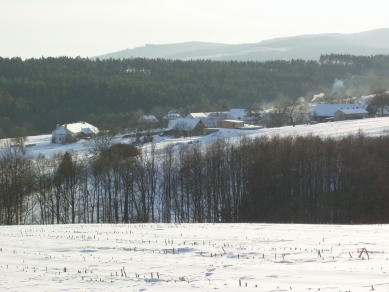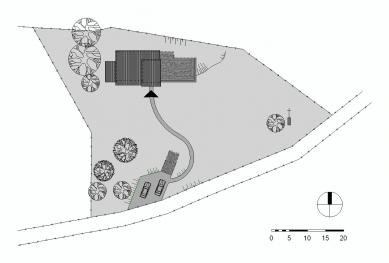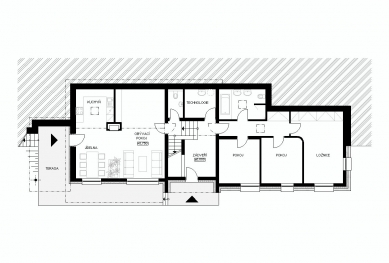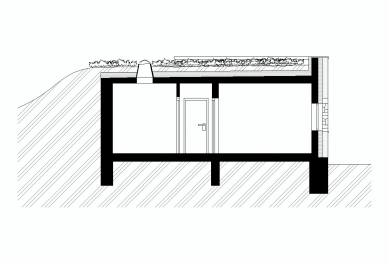
Low-energy house on the southern slope

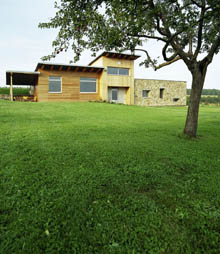 |
The basic idea of the design was to achieve minimal energy demands for the house, particularly heating, using minimal resources, while not degrading the habitability of the house and its architectural character. No technical gimmicks or complicated technologies that unnecessarily burden the homeowners. The material composition was chosen with regard to the character of the site, aiming to utilize local resources.
The house turns its back to the cold and windy north, opening entirely to the valley – to the sunny south. Therefore, it is set in a terrain cut at the upper part of the plot so that the slope obscures the entire northern wall, and above the stone cube of the bedroom part, it smoothly transitions into a green roof. The principle of buried walls helps to minimize the cooled areas of the house. In the central highest part of the house, an "observatory" is designed with a sliding window allowing one to "take a peek" and admire the incredible view of the landscape. The western terrace is sheltered by a roof and mature walnut trees.
The unbasement house, with two height levels respecting the natural slope of the site, is built from brick masonry, with the flat roof being made of reinforced concrete, and the shed roofs from wooden beams. The exterior envelope is layered - brick + thermal insulation from mineral wool 160mm thick + cladding with larch boards or stone from a local quarry. The flat roof is green with extensive greenery, while the shed roofs are covered with titanium-zinc standing seam sheets. Windows and external doors are made of aluminum. The interior floors are made of boards, glass mosaics, and marmoleum. The terrace and pathway are made of stone cubes, with borders from cut stone curbs.
Analogously to the main building, a separate garage is addressed at the boundary of the plot in its lower part – a construction of spatial reinforced concrete prefabricate set into the terrain cut, with the surrounding terrain smoothly transitioning onto the roof covered with gravel. The wedge of the garage protruding above the terrain is cladded with larch boards.
The English translation is powered by AI tool. Switch to Czech to view the original text source.
58 comments
add comment
Subject
Author
Date
vytápění
mudr.davidtucek
16.02.06 07:36
osvětlení pokojů
Eva Zuberová
16.02.06 10:53
Odpovědi...
Adam Lenc
16.02.06 10:23
náklady
verka
17.02.06 09:41
POCHVALA
Tomáš Novák
19.02.06 08:16
show all comments



