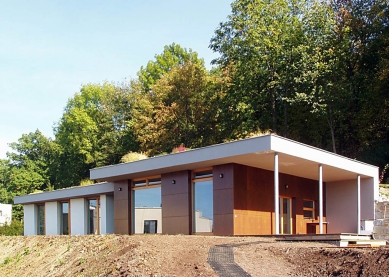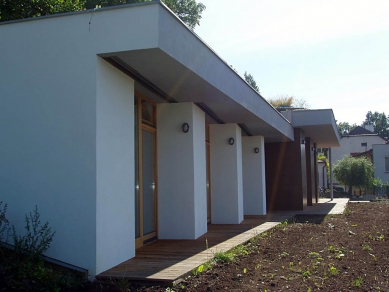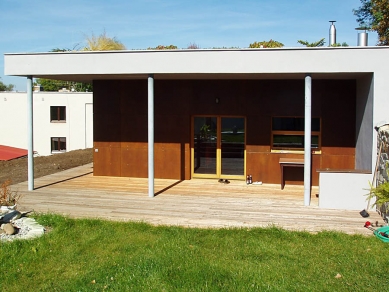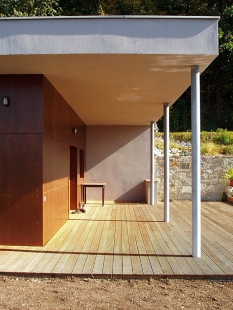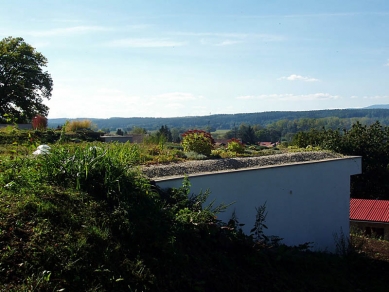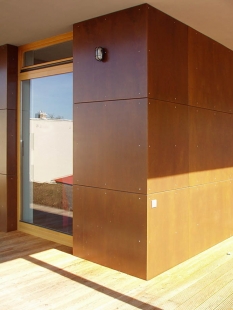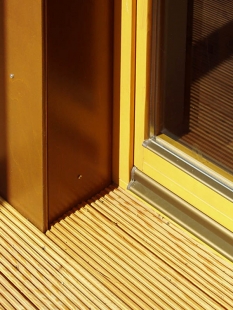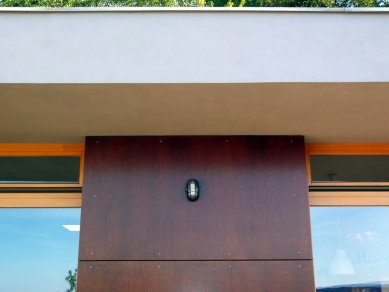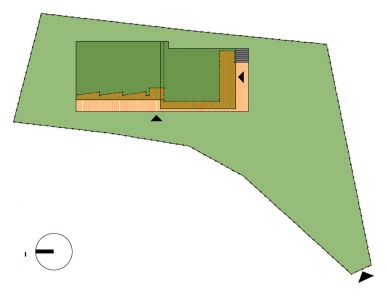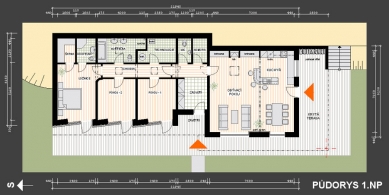
<Energeticky úsporný dům ve svahu>Energy-efficient house on a slope</Energy-efficient house on a slope>

 |
Our successful arguments for the approval relied on the attempt to realize a low-energy house with a green roof, which would be embedded into the slope – given the number of floors, it would not disrupt distant views and would simultaneously protect its inhabitants from potential noise from the railway operations by being set in a terrain recess. These facts gave the house's form a clear framework.
The single-story, non-basement house, with a longitudinal axis oriented north-south, is set in a terrain recess in the slope that smoothly transitions into a green roof with extensive vegetation. Perfect distant views are transferred into all living rooms of the interior through the glazing of the western wall. The western bedroom wall rotates in segments with the southwest sun, thereby creating a kind of intimacy for the individual rooms. The main living space has an increased ceiling height. The southern and western roof and terrace overhangs protect the interiors from summer overheating while allowing pleasant heat gains during sunny winter months. The glazed areas of the bedroom section will be equipped with sliding wooden blinds.
The house is built of bricks, with a reinforced concrete filigree ceiling covered by a roofing structure with reversed layering. The outer layer consists either of a contact thermal insulation system with thin-layer plaster or a sandwich with mineral wool thermal insulation and coated with waterproof plywood panels. The windows are wooden, and the outdoor terrace is made of larch profiled boards. The house is heated by a hot water underfloor heating system, with a gas turbo boiler ensuring the heating water supply. The heating costs during the long winter of 2005-2006 amounted to approximately 11,000 CZK including VAT.
In the southwest patio, a two-level pond is designed with the attributes of a root treatment plant and a possibility for swimming in the deeper part.
The English translation is powered by AI tool. Switch to Czech to view the original text source.
24 comments
add comment
Subject
Author
Date
uznání
Radek Matuštík
19.10.06 11:51
Terasa
david.cigler
29.10.06 06:24
příspěvek
radek.pos
29.10.06 10:43
podobná realizace
Marina
30.10.06 02:44
Dotaz na projekta případnou spolupráci
05.11.06 05:11
show all comments


