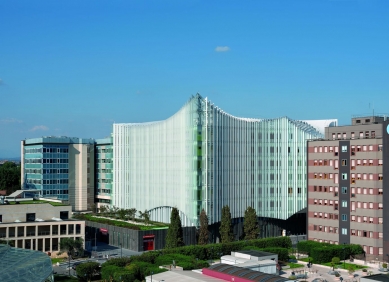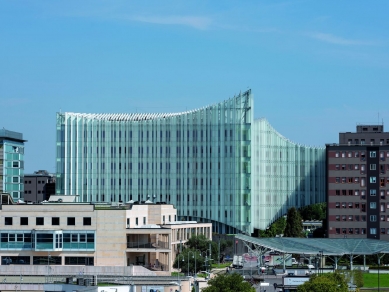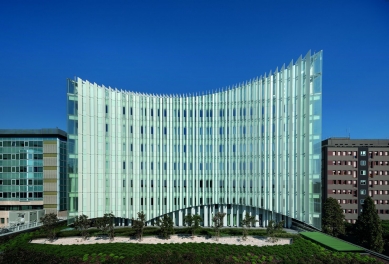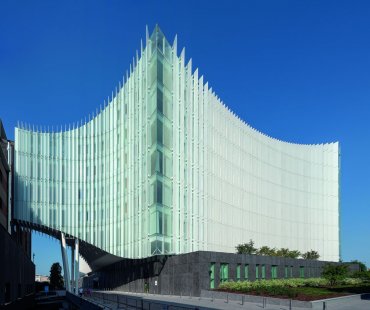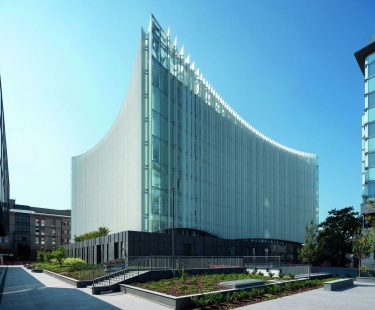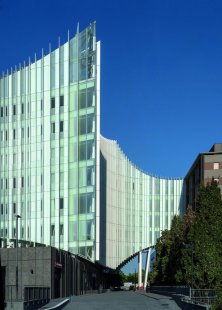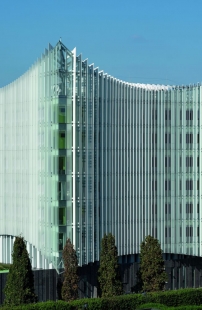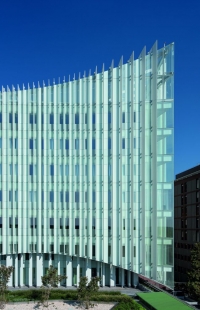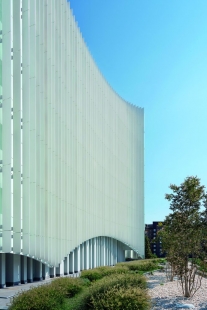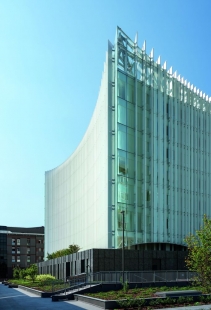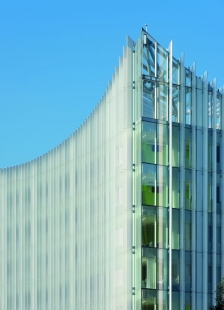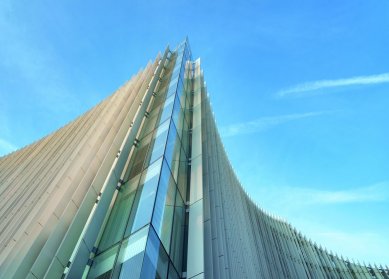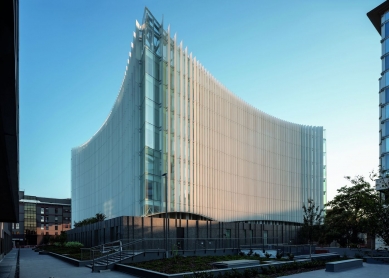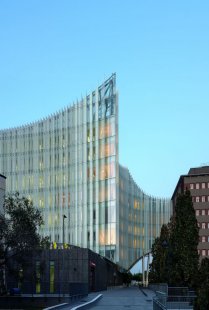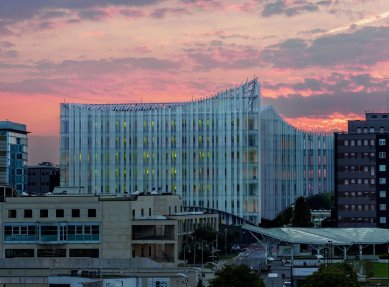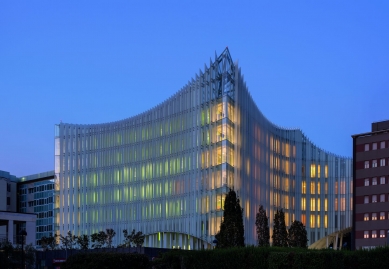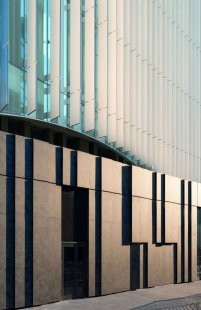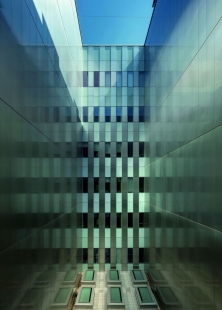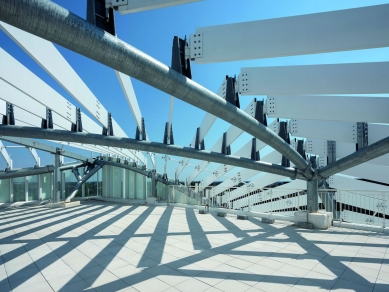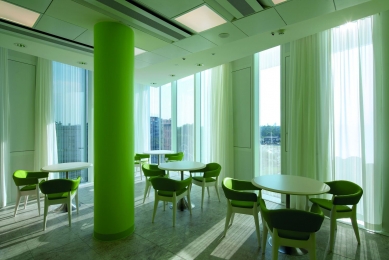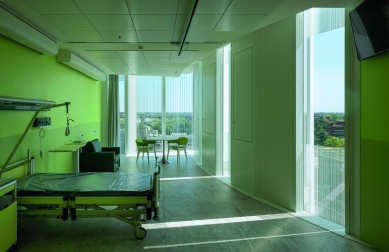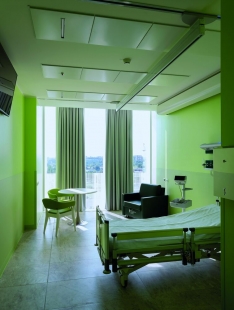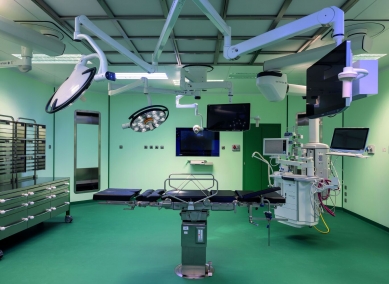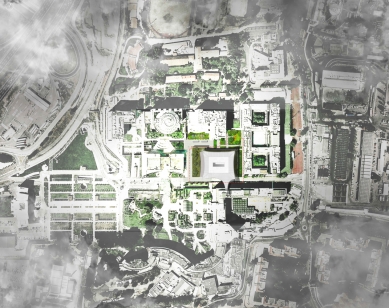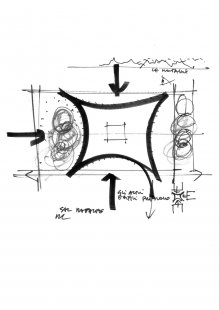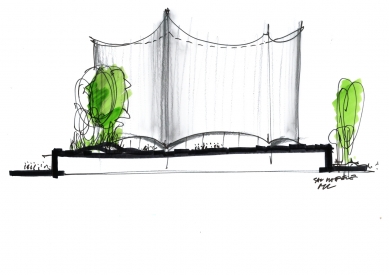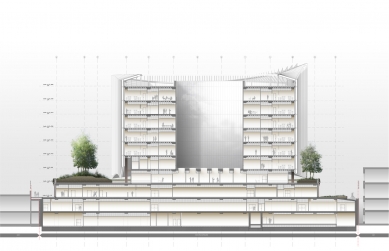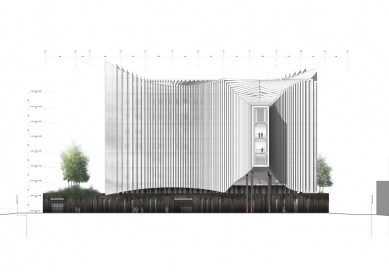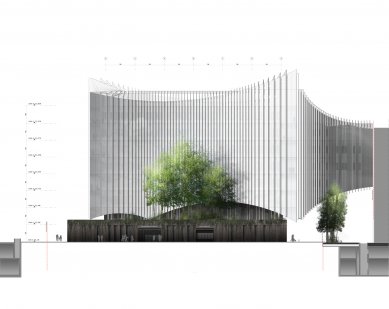An inherently humane response to designing an energy-conscious hospital environment.
San Raffaele Hospital is an internationally celebrated model for bringing together scientific research, teaching, and clinical activities to create a highly specialized emergency room (ER) in Milan and a pioneering 284-bed inpatient care facility of national importance in Italy.
The university hospital’s new 10-story building designed by Mario Cucinella Architects is part of a medical complex located on the edge of Milan city-centre. Existing buildings date from the 1970s and 1980s and range greatly in their architecture. There was thus a need to create a more coherent urban realm for this densely built-up site.
Mario Cucinella Architects opted for a building that introduces a sense of calm with its white curtain-walled ethereal appearance. It plays with daylight and illuminates beautifully at night through its harmonious glazed elevations that are rhythmically punctuated with ceramic fins over 5 stories.
The base of San Raffaele Hospital is built with earthen-colored tiles to create a podium that grounds the levels towering above. This single-story base houses the ER – the largest in the country - as well as a surgical block with 20 operating theatres below ground level including two of the latest generation neurosurgery units.
The louvered facades of San Raffaele Hospital are a key consideration in reducing heat gains by diffusing the impact of direct sunlight. The ceramic louvers vary in their depth in a way that responds to the path of the sun. The ceramic has also been specially conceived to disintegrate smog particles and preserve heat, cutting energy consumption by 60%.
And although not immediately apparent to the eye some 60% of the elevations are, in fact, made up of opaque insulation panels that improve the energy performance of the building’s envelope. The opaque part is made of back-painted glass with an insulating back. The transparent parts have a screen print on top for privacy and shade.
San Raffaele has been nicknamed "Iceberg" for its perhaps cool appearance within a challenging site that is visually restless and hectic by its very nature. The nickname or metaphor works well with the subtly organic shape of the new building. Its gently curved sail-like elevations compress and expand to express how it fits into its surrounding urban landscape. The welcoming and comfort of patients have been paramount in the way San Raffaele Hospital has been conceived as well as the efficiency and discreteness of its clinical operations.
As Mario Cucinella says,
„We worked with the clear intention of creating a well-designed building that would greatly improve comfort. A building that needed very little energy for heating, retaining heat, and generating little thermal gain required very little cooling. San Raffaele’s new Surgical and Emergency Department is certainly one of the projects that best illustrate the studio’s commitment to sustainability. Its iconic facade is a clear symbol of this.”
Mario Cucinella Architects

