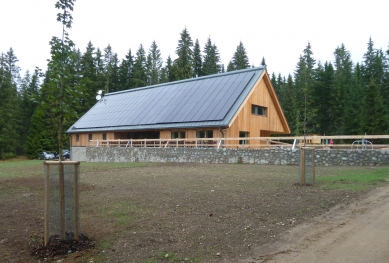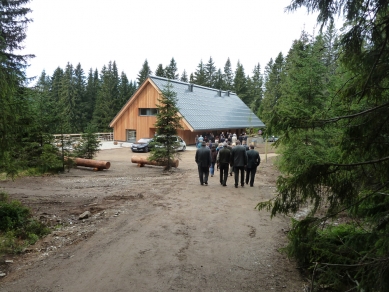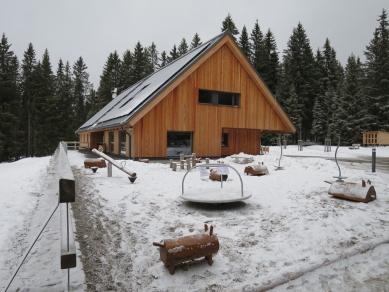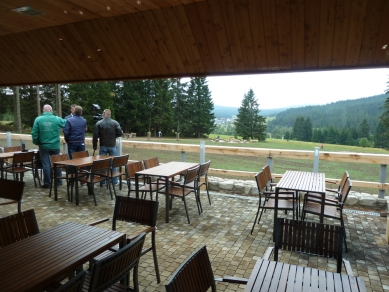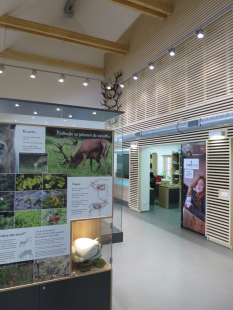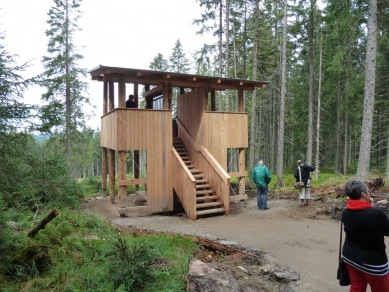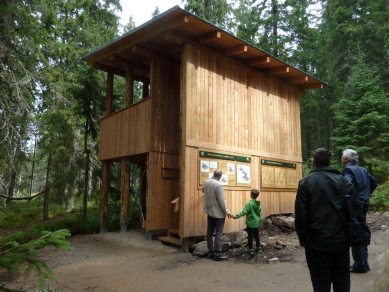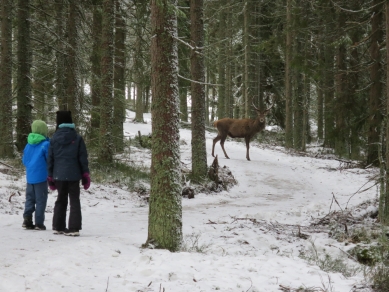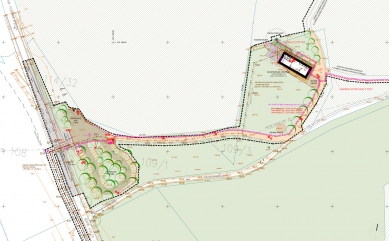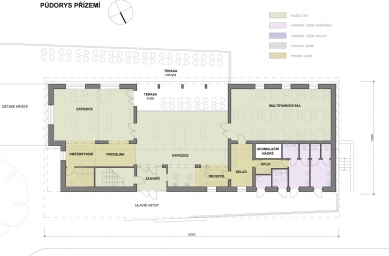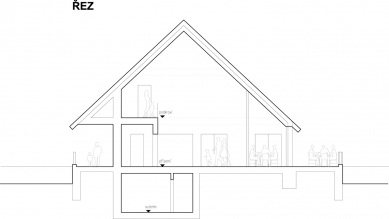
Visitor Center Kvilda

A unique project inspired by similar initiatives in Western Europe has been realized near the village of Kvilda. The visitor center is dedicated to the presentation of deer wildlife and is unparalleled in Central Europe. A new building has been thoughtfully placed in the Šumava landscape, featuring state-of-the-art technical and operational parameters while resembling a traditional Šumava cottage.
Characteristics — The visitor center serves to present scientific, didactic, and ecological activities of the administration of the National Park. Part of the presentation includes providing information about the occurrence and way of life of deer in NP Šumava. In a general sense, the center demonstrates contemporary approaches of the Šumava National Park administration towards the natural environment and its protection, as well as modern ecological architecture inspired by local building traditions.
The center area consists of two basic components - the entrance area and the educational route. The entrance area serves as a base for visitors (information, sanitary facilities, refreshments). It comprises the visitor center building with a small children's playground, access road, and parking for visitors. The educational route is primarily intended for presenting deer in their natural environment.
The visitor center is designed as a single-story above-ground structure with a gable roof and a partial basement, with a rectangular floor plan of 30.0 x 11.5 m. The mass organization of the building is based on local building traditions - an asymmetrically placed gable roof on a rectangular ground floor. The asymmetry is manifested in the projection of the roof in the longitudinal direction over the covered entrance area.
Accompanying information is placed in the interior in the form of a universal exhibition space, information panels, and exhibition exhibits. Information is predominantly provided in an interactive form. Part of the presentation area includes a small hall for organizing lectures.
The children's playground adjacent to the building is equipped with small play elements made from natural materials.
Access roads and parking have been designed to integrate as naturally as possible into the existing terrain. The paths and parking are arranged in irregular curves with a natural gravel surface. Parking spaces are intentionally divided into smaller groups irregularly distributed in greenery.
In the outdoor area, a spacious enclosure allows for the presentation of live animals, which is traversed by an educational walking route. The exhibition placed in the open landscape simulates the experiences of observing wildlife in natural movement. The educational route is situated in the existing contiguous forest stand, all its parts have been designed with the intention of maximizing the preservation of the existing natural environment and the authentic character of the habitat.
The exhibition is based on the experience of direct contact between visitors and wildlife without artificial barriers. The distance of the fence from the educational route is 60-80 m on each side, which is already a distance beyond the viewer's sight. Observation points are created in the form of "hunting" lookouts 3-4 m above the ground. Their construction is wooden, irregularly shaped, and raw, directing views considering the terrain's ruggedness.
Structural solution — Structurally, the building combines reinforced concrete structures (walls, ceilings of the ground floor), masonry structures (structures of above-ground floors) covered by a wooden frame structure, where the main load-bearing elements are three-hinged frames made of glued wood, forming the gable roof of the building with a pitch of 42° on both sides.
Air conditioning and heating — The entire building is designed as low-energy with standards approaching that of a passive house. A combined hot air heating system with forced ventilation and heat recovery has been designed for the center building; part of the building is heated with a hot water underfloor system.
Characteristics — The visitor center serves to present scientific, didactic, and ecological activities of the administration of the National Park. Part of the presentation includes providing information about the occurrence and way of life of deer in NP Šumava. In a general sense, the center demonstrates contemporary approaches of the Šumava National Park administration towards the natural environment and its protection, as well as modern ecological architecture inspired by local building traditions.
The center area consists of two basic components - the entrance area and the educational route. The entrance area serves as a base for visitors (information, sanitary facilities, refreshments). It comprises the visitor center building with a small children's playground, access road, and parking for visitors. The educational route is primarily intended for presenting deer in their natural environment.
The visitor center is designed as a single-story above-ground structure with a gable roof and a partial basement, with a rectangular floor plan of 30.0 x 11.5 m. The mass organization of the building is based on local building traditions - an asymmetrically placed gable roof on a rectangular ground floor. The asymmetry is manifested in the projection of the roof in the longitudinal direction over the covered entrance area.
Accompanying information is placed in the interior in the form of a universal exhibition space, information panels, and exhibition exhibits. Information is predominantly provided in an interactive form. Part of the presentation area includes a small hall for organizing lectures.
The children's playground adjacent to the building is equipped with small play elements made from natural materials.
Access roads and parking have been designed to integrate as naturally as possible into the existing terrain. The paths and parking are arranged in irregular curves with a natural gravel surface. Parking spaces are intentionally divided into smaller groups irregularly distributed in greenery.
In the outdoor area, a spacious enclosure allows for the presentation of live animals, which is traversed by an educational walking route. The exhibition placed in the open landscape simulates the experiences of observing wildlife in natural movement. The educational route is situated in the existing contiguous forest stand, all its parts have been designed with the intention of maximizing the preservation of the existing natural environment and the authentic character of the habitat.
The exhibition is based on the experience of direct contact between visitors and wildlife without artificial barriers. The distance of the fence from the educational route is 60-80 m on each side, which is already a distance beyond the viewer's sight. Observation points are created in the form of "hunting" lookouts 3-4 m above the ground. Their construction is wooden, irregularly shaped, and raw, directing views considering the terrain's ruggedness.
Structural solution — Structurally, the building combines reinforced concrete structures (walls, ceilings of the ground floor), masonry structures (structures of above-ground floors) covered by a wooden frame structure, where the main load-bearing elements are three-hinged frames made of glued wood, forming the gable roof of the building with a pitch of 42° on both sides.
Air conditioning and heating — The entire building is designed as low-energy with standards approaching that of a passive house. A combined hot air heating system with forced ventilation and heat recovery has been designed for the center building; part of the building is heated with a hot water underfloor system.
shortened by the editor
The English translation is powered by AI tool. Switch to Czech to view the original text source.
0 comments
add comment


