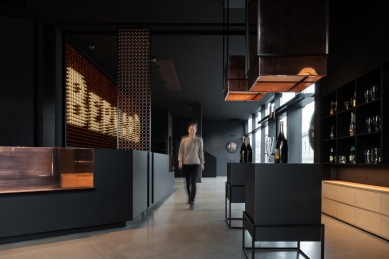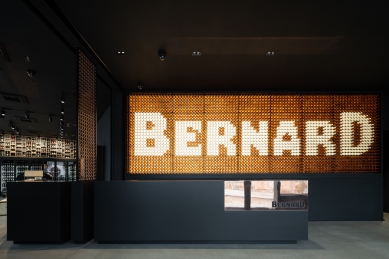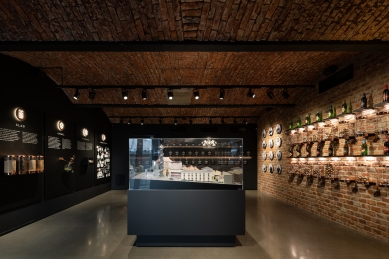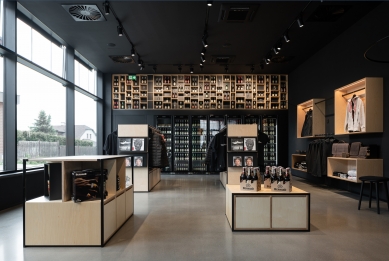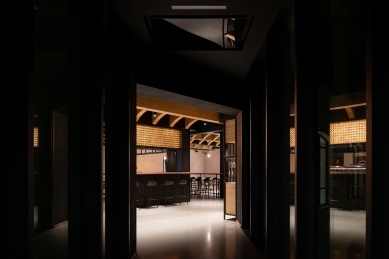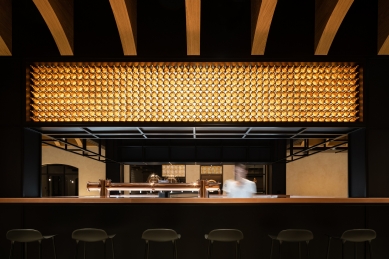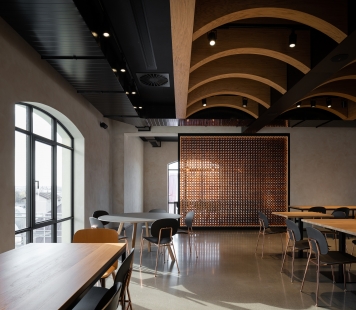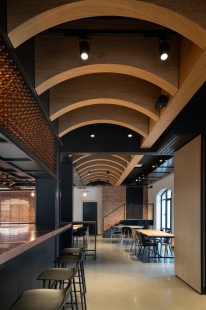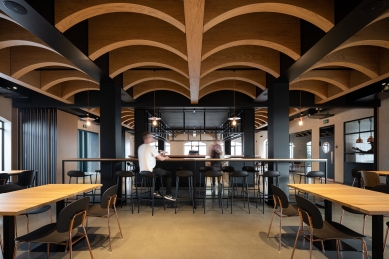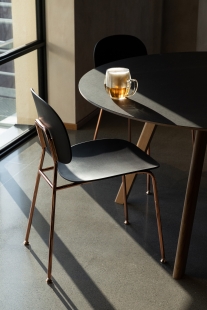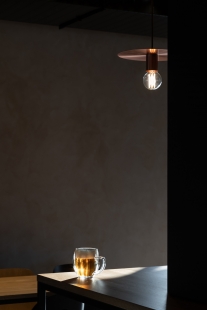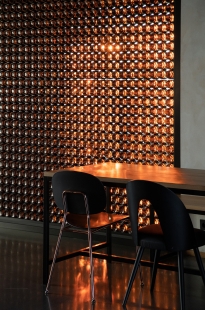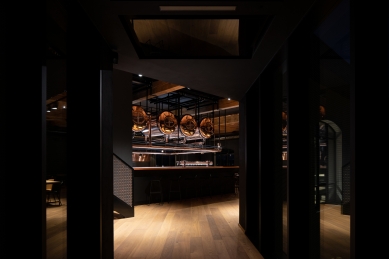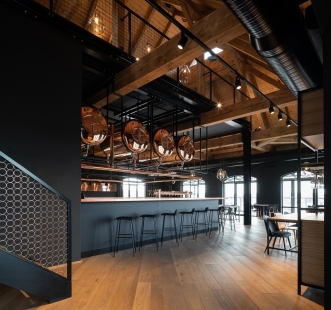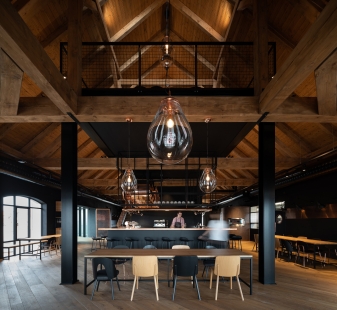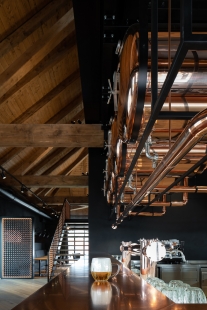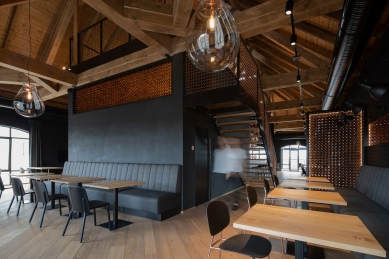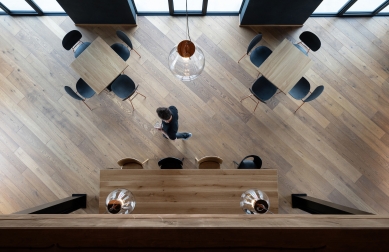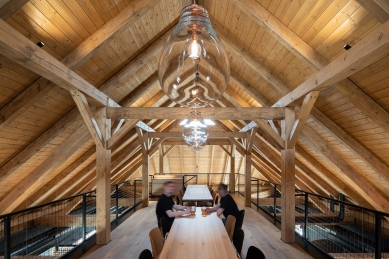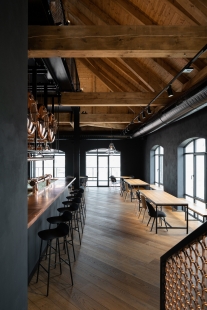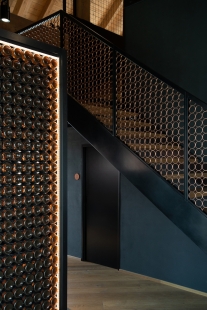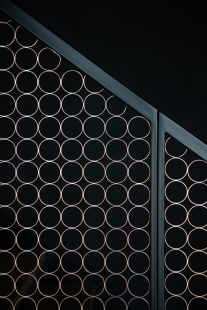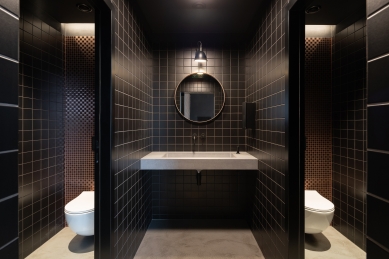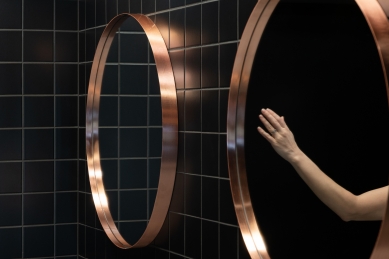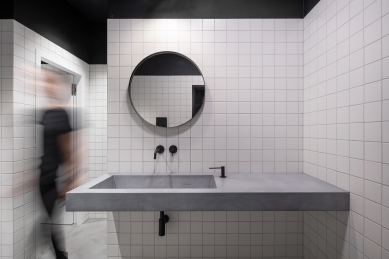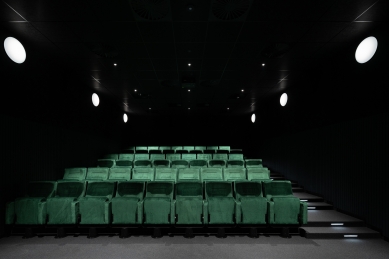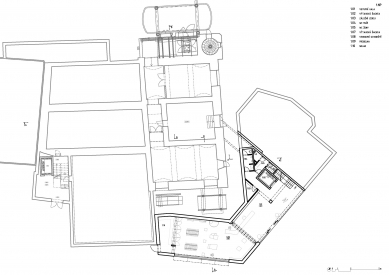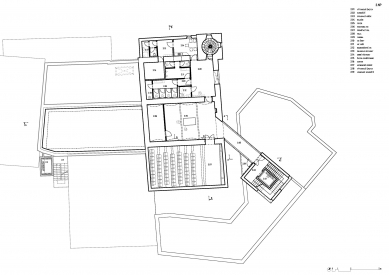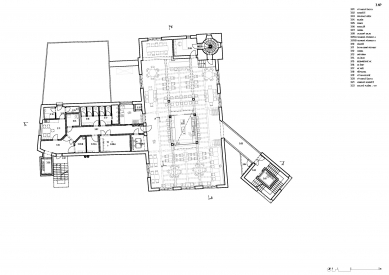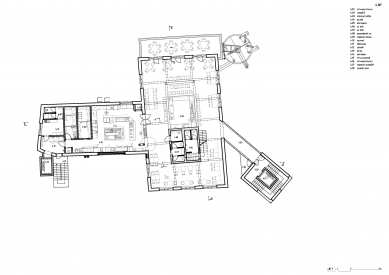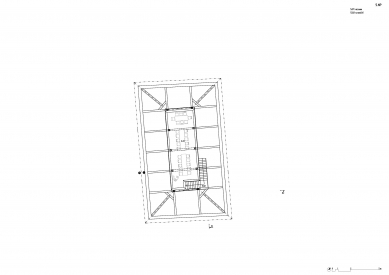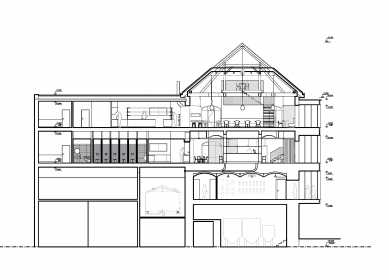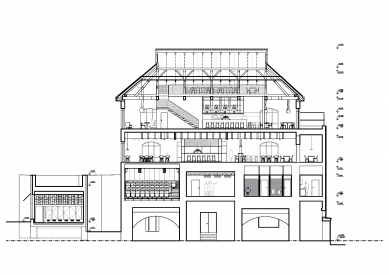
Visitor Center Bernard

The mission of the Bernard Visitor Center architecture is to enhance the experience of visiting the brewery, but also to provide a cozy environment for relaxation and socializing with friends. The visitor center, featuring an exhibition, shop, and pub, serves both the locals of Humpolec and surrounding towns, as well as visitors from distant parts of the country and the world.
The concept of the environment is inspired by the industrial character of the brewery. Characteristic features of the exterior include segmented windows and display cases. The atmosphere of the interior is created by black cement plaster on the walls and wooden furniture, with harmonious contrasts highlighted by copper elements on the bar, furniture, lighting, and structural components. A distinctive feature of the interior is the wall made of beer bottles set in a metal frame. This design element also serves as a partition between various spaces. Light passing through the glass of the bottles creates a magical play of shadows and colors the interior in a honey hue of beer.
The wall of beer bottles with the brewery's logo is a key motif upon entering the newly built extension of the reception area.
From the reception, a connecting corridor leads us to the historic building of the brewery. Here, visitors can learn about the history of Bernard beer and its unique brewing processes through an interactive exhibition. The brick arches and walls of this space have been preserved in their raw form, and the exhibition continues the original appearance of the brewery's tuns. There is also a small cinema and restrooms on the upper floor.
The use of the Brewmaster's Hall on the next floor is maximally multifunctional. The space can be divided into two to three sections using mobile wooden partitions. Dominating the hall is a square bar defined by columns and surrounded by decorations made from beer bottles. Through the bar, one can peek into the cooled storage room with copper tanks of Bernard beer. Walls are adorned with plaster in a pleasant beige tone. The ceiling design references the history of the building, with wooden arches mirroring the shape of vaulted ceilings from the second floor, thereby connecting to the feature of the former tuns.
The space of the pub, situated on the entire fourth floor, is dominated by a bar with suspended copper beer tanks. The bar is set into a built-in mezzanine, which also houses the restroom facilities. The atmosphere of the interior is calmer compared to the previous spaces, which is reflected in the selected materials. Black cement plaster and dark curtains are used on the walls. The decoration of Bernard beer bottles now serves as partitioning elements. The dynamic in the space is created by a diagonally laid plank floor. The lighting of the rafters is primarily provided by a system of dimmable LED spotlights, complemented by prominent decorative fixtures from Bomma Tim with copper details. Locally, copper strips are placed on the walls, directed by wall lights that create indirect warm, honey-colored reflections. Repurposed furniture is part of the overall concept of "Old meets new," where the new meets history.
Attached to the pub is a newly built terrace that opens up the panorama of Humpolec and, thanks to sliding glass walls, is utilized year-round for pleasant outdoor seating.
The concept of the environment is inspired by the industrial character of the brewery. Characteristic features of the exterior include segmented windows and display cases. The atmosphere of the interior is created by black cement plaster on the walls and wooden furniture, with harmonious contrasts highlighted by copper elements on the bar, furniture, lighting, and structural components. A distinctive feature of the interior is the wall made of beer bottles set in a metal frame. This design element also serves as a partition between various spaces. Light passing through the glass of the bottles creates a magical play of shadows and colors the interior in a honey hue of beer.
The wall of beer bottles with the brewery's logo is a key motif upon entering the newly built extension of the reception area.
From the reception, a connecting corridor leads us to the historic building of the brewery. Here, visitors can learn about the history of Bernard beer and its unique brewing processes through an interactive exhibition. The brick arches and walls of this space have been preserved in their raw form, and the exhibition continues the original appearance of the brewery's tuns. There is also a small cinema and restrooms on the upper floor.
The use of the Brewmaster's Hall on the next floor is maximally multifunctional. The space can be divided into two to three sections using mobile wooden partitions. Dominating the hall is a square bar defined by columns and surrounded by decorations made from beer bottles. Through the bar, one can peek into the cooled storage room with copper tanks of Bernard beer. Walls are adorned with plaster in a pleasant beige tone. The ceiling design references the history of the building, with wooden arches mirroring the shape of vaulted ceilings from the second floor, thereby connecting to the feature of the former tuns.
The space of the pub, situated on the entire fourth floor, is dominated by a bar with suspended copper beer tanks. The bar is set into a built-in mezzanine, which also houses the restroom facilities. The atmosphere of the interior is calmer compared to the previous spaces, which is reflected in the selected materials. Black cement plaster and dark curtains are used on the walls. The decoration of Bernard beer bottles now serves as partitioning elements. The dynamic in the space is created by a diagonally laid plank floor. The lighting of the rafters is primarily provided by a system of dimmable LED spotlights, complemented by prominent decorative fixtures from Bomma Tim with copper details. Locally, copper strips are placed on the walls, directed by wall lights that create indirect warm, honey-colored reflections. Repurposed furniture is part of the overall concept of "Old meets new," where the new meets history.
Attached to the pub is a newly built terrace that opens up the panorama of Humpolec and, thanks to sliding glass walls, is utilized year-round for pleasant outdoor seating.
The English translation is powered by AI tool. Switch to Czech to view the original text source.
0 comments
add comment


