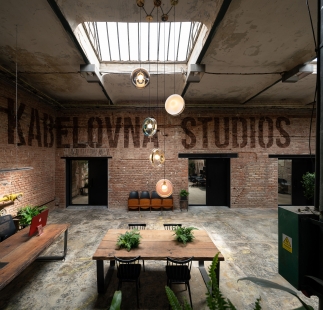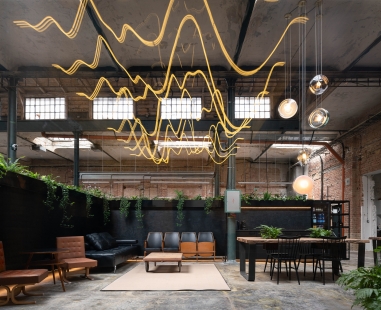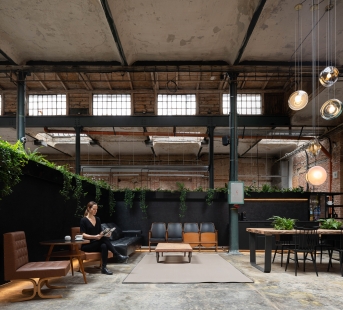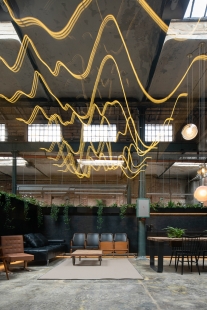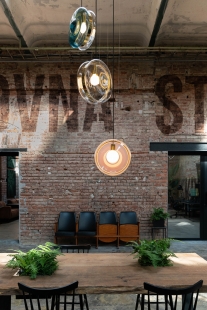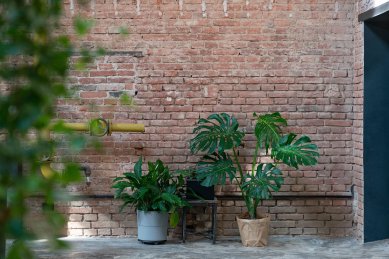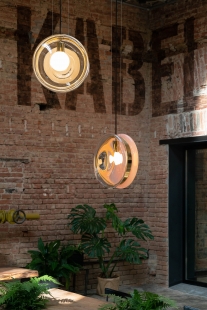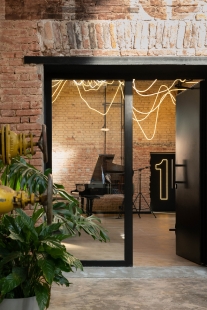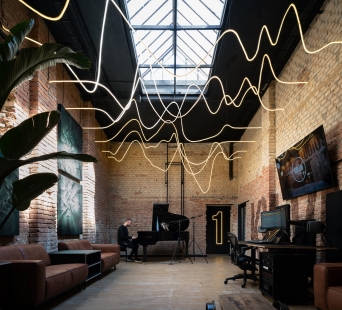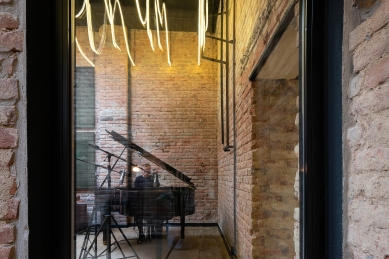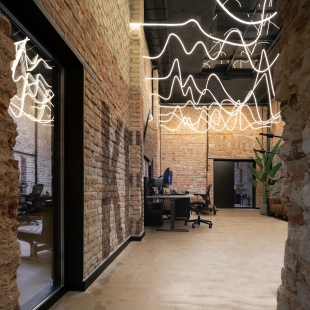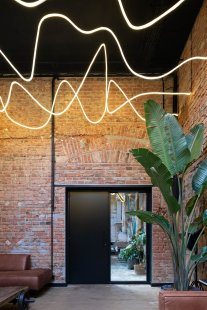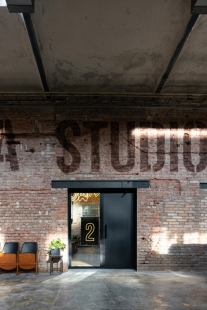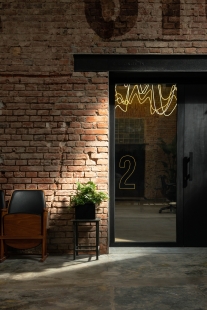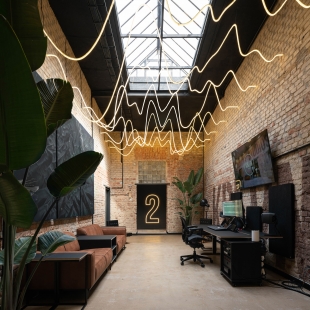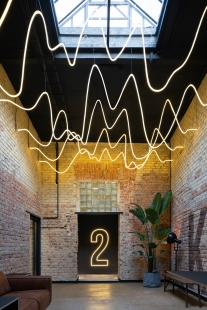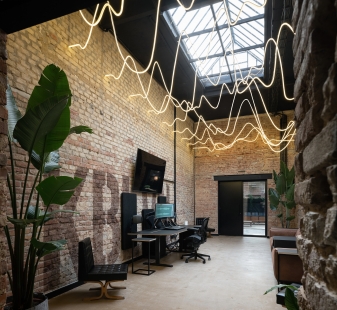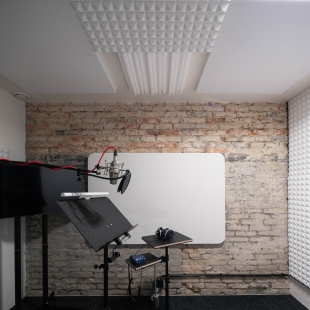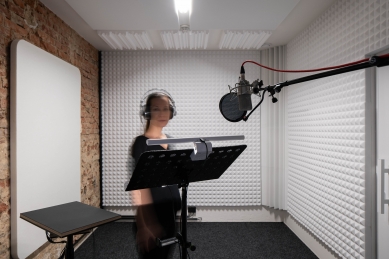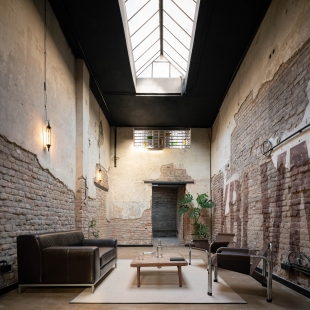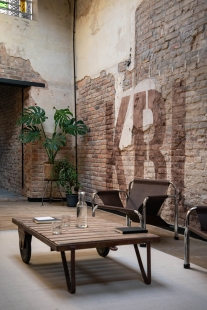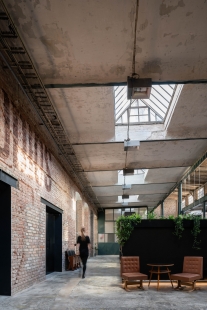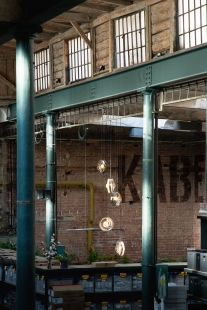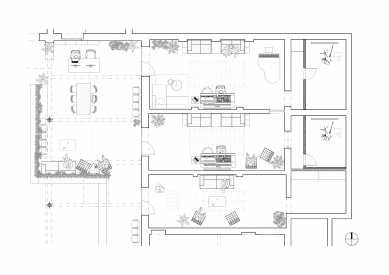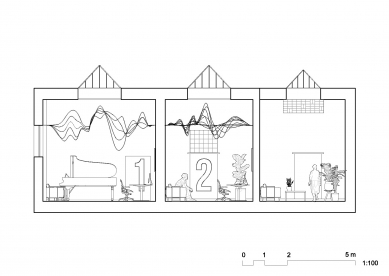
Kabelovna Studios

Kabelovna Studios are located in a former factory for the production of electrical cables and wires in Prague's Holešovice. The building, constructed in 1908, is part of the famous workers' colony from the 1870s. Since then, the surroundings of the former factory have transformed, yet the urban block has retained its industrial atmosphere.
The hall, where the recording studios are situated, brings together several artistic subjects – a fashion designer, a painter, and designers and manufacturers of printed clothing – thus creating an inspiring creative environment.
This unique meeting of industrial elements and contemporary art posed a challenge for an unconventional design solution for the recording studios. Recording spaces usually prioritize acoustic requirements, sacrificing the necessary comfort that artists need for many hours of work. For instance, they rarely utilize natural lighting, natural materials, or glass partitions.
Kabelovna Studios present a new concept in the environment for recording and music post-production: natural daylight sufficiently penetrates through the large roof skylights of the original industrial hall, while glass partitions connect the studios with the rest of the space; the carefully restored brick walls and five-meter-high sloping ceilings of the former factory even naturally aid in the acoustic properties of the space. Raw walls are complemented by acoustic panels crafted by the artist MAXIM.
The architects were enchanted by the strong character of the place and its genius loci, which is why they chose to emphasize it as much as possible. The new oval beige anhydrite floor, which unifies the space, allows the walls and other existing textures and elements to stand out. Black was used for the new elements – such as doors and technical equipment, but also as a backdrop for older pieces of furniture and custom-designed lights.
The spatial arrangement is simple and intuitive: a large common room – the studio's living room – located in the largest part of the hall, welcomes guests with a reception desk, seating area, and kitchen counter, while the recording studios are accessible through partially glazed doors. The entrance area is dominated by a Bomma Orbital chandelier, which hovers above a massive wooden table, enhancing the height of the space. Climbing plants, cleverly hidden in pots, cling to the black walls, separating the reception from the other inhabitants of the hall. Each recording studio is equipped with its own white recording room, which is soundproofed, while retaining some of the original brick walls.
The cozy atmosphere is completed by renovated furniture: the seating is a combination of cognac sofas and Bratislava armchairs from the 1970s in black leather. The original theater seating located in the "living room" of the studio can accommodate a larger number of guests at parties.
Neon lights, designed by the architects, reference the function of the studio: large light sound waves dominate the ceilings of the recording studio, with their shapes continuously changing as one moves through the space. These subtle structures are accompanied by a neon number assigned to the studio, inviting artists into the recording room.
With a vision to create a space that presents the sensitive identity of creation, Kabelovna Studios are a great example of an evolutionary approach to design that connects the past and future use of the building. By preserving existing elements and supplementing newer ones, the state-of-the-art technical equipment of the workspace led to a unique design. This fundamentally reduced environmental impacts, project costs, and provided a working space that is human and aesthetically sensitive.
The hall, where the recording studios are situated, brings together several artistic subjects – a fashion designer, a painter, and designers and manufacturers of printed clothing – thus creating an inspiring creative environment.
This unique meeting of industrial elements and contemporary art posed a challenge for an unconventional design solution for the recording studios. Recording spaces usually prioritize acoustic requirements, sacrificing the necessary comfort that artists need for many hours of work. For instance, they rarely utilize natural lighting, natural materials, or glass partitions.
Kabelovna Studios present a new concept in the environment for recording and music post-production: natural daylight sufficiently penetrates through the large roof skylights of the original industrial hall, while glass partitions connect the studios with the rest of the space; the carefully restored brick walls and five-meter-high sloping ceilings of the former factory even naturally aid in the acoustic properties of the space. Raw walls are complemented by acoustic panels crafted by the artist MAXIM.
The architects were enchanted by the strong character of the place and its genius loci, which is why they chose to emphasize it as much as possible. The new oval beige anhydrite floor, which unifies the space, allows the walls and other existing textures and elements to stand out. Black was used for the new elements – such as doors and technical equipment, but also as a backdrop for older pieces of furniture and custom-designed lights.
The spatial arrangement is simple and intuitive: a large common room – the studio's living room – located in the largest part of the hall, welcomes guests with a reception desk, seating area, and kitchen counter, while the recording studios are accessible through partially glazed doors. The entrance area is dominated by a Bomma Orbital chandelier, which hovers above a massive wooden table, enhancing the height of the space. Climbing plants, cleverly hidden in pots, cling to the black walls, separating the reception from the other inhabitants of the hall. Each recording studio is equipped with its own white recording room, which is soundproofed, while retaining some of the original brick walls.
The cozy atmosphere is completed by renovated furniture: the seating is a combination of cognac sofas and Bratislava armchairs from the 1970s in black leather. The original theater seating located in the "living room" of the studio can accommodate a larger number of guests at parties.
Neon lights, designed by the architects, reference the function of the studio: large light sound waves dominate the ceilings of the recording studio, with their shapes continuously changing as one moves through the space. These subtle structures are accompanied by a neon number assigned to the studio, inviting artists into the recording room.
With a vision to create a space that presents the sensitive identity of creation, Kabelovna Studios are a great example of an evolutionary approach to design that connects the past and future use of the building. By preserving existing elements and supplementing newer ones, the state-of-the-art technical equipment of the workspace led to a unique design. This fundamentally reduced environmental impacts, project costs, and provided a working space that is human and aesthetically sensitive.
The English translation is powered by AI tool. Switch to Czech to view the original text source.
1 comment
add comment
Subject
Author
Date
zateplení
HM
22.09.22 07:31
show all comments


