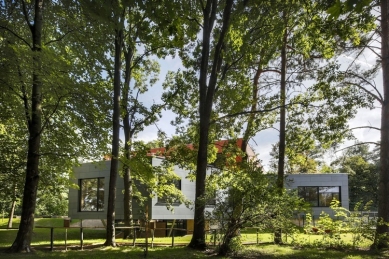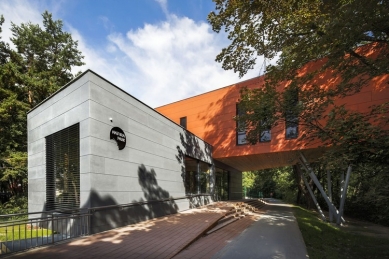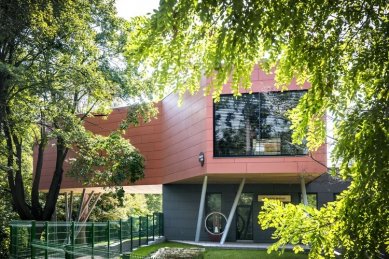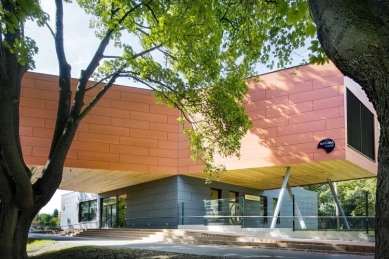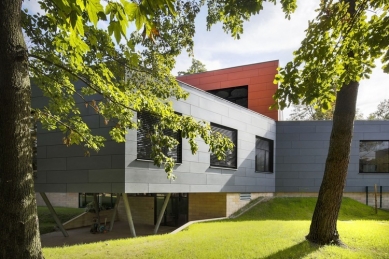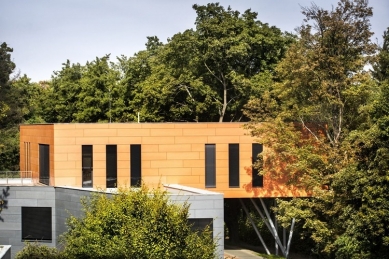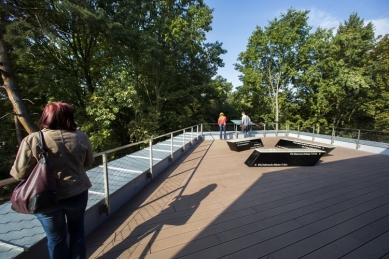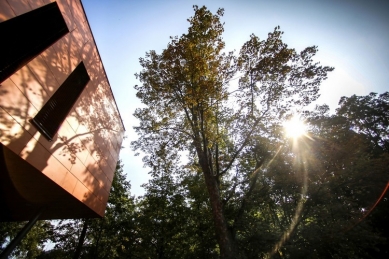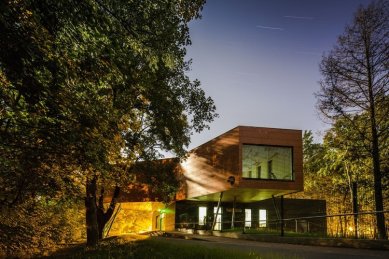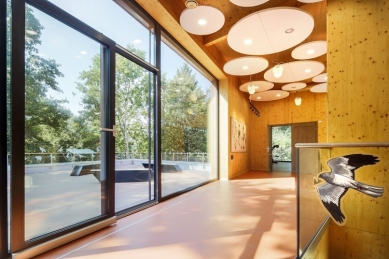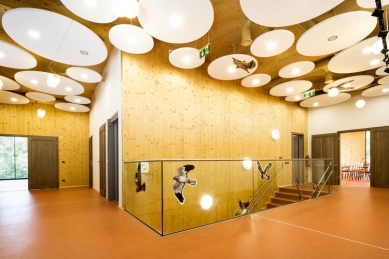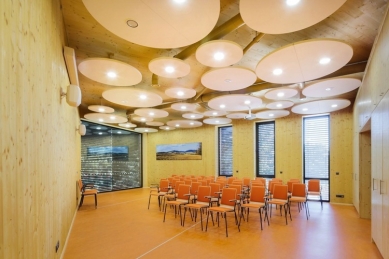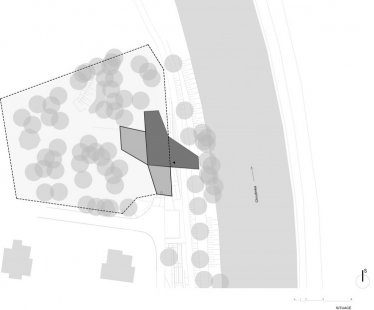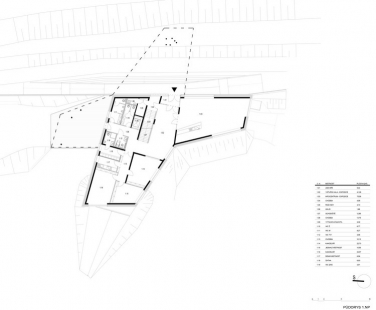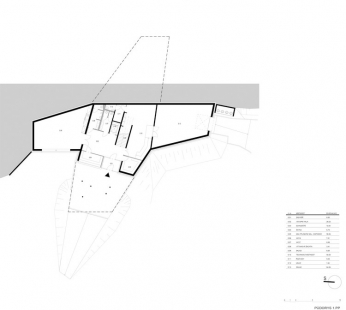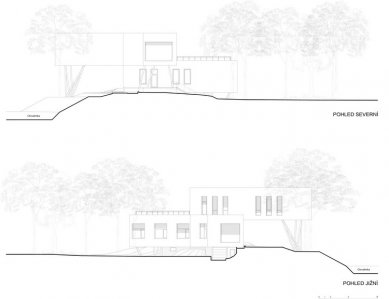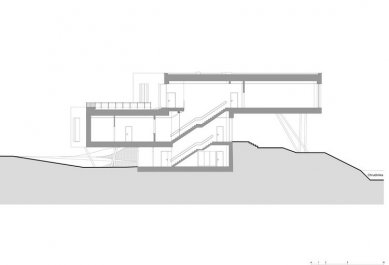
Nature park in the Necklace of Chrudimka

Urbanistic Contexts
In the beginning, there was the vision of the director of Ekocentrum PALETA, Ing. Jiří Bureš, regarding the construction of the Environmental Visitor Information and Education Center synthesizing the content of the visitor center for the entire Natura 2000 system in the region, along with the application of a supportive information and eco-advisory role, educational and training services through a very experienced organization, with year-round operation on weekdays and weekends. Although this is a principle often used in developed countries, it has not yet been comprehensively realized in the Czech Republic. For easy memorability, the name Natura park was chosen. The location for the Natura park building emerged from discussions with representatives of the city of Pardubice and the Department of the Chief Architect of the city of Pardubice. Several locations within the regional city were considered. It became clear that for fulfilling the conceptual essence of the project, the Natura park building should be realized in the regional city. Ultimately, a site adjacent to the existing outdoor area of Ekocentrum PALETA was selected. Its advantage is its location in the city center with excellent transport accessibility for the broadest public and at the same time offers an attractive natural environment right on the banks of the Chrudimka River. The continuity with the established outdoor area, which has served its purpose well for many years, was also evaluated positively. The project also fits into the broader urban project of the Department of the Chief Architect called the Necklace of the Chrudimka, which aims to revitalize the riverbank in the city. The specific shape of the plot on the edge of the flood protection dike, along with the existence of many underground utility networks, was positively embraced by us as authors, as an impulse for unconventional architectural solutions.
Architectural Concept
The inspiration for the architectural concept of the building was the crowns of surrounding mature trees with webs shimmering in the sun. This led to the impulse to design the building as a web in the crowns of the trees. Gradually, this web stratified into two height levels. The lowest floor is hidden within the terrain rising to the flood protection dike for optical reduction of the mass of the building. Sensitive placement among the existing greenery allows for avoiding the felling of mature trees and organically integrating the structure into the surroundings. The aim of the design was to provide visitors not only with the experience of the tree crowns but also to offer attractive spatial contexts for exhibitions and educational programs held in the Natura park. The result is above-standard utilization of the site and perfect noise and organizational separation of parallel activities.
Operational Solution
The operation of the building is designed to three floors. The main access is from the path along the banks of the Chrudimka River, which is more likely to be thought of in the future as a riverbank promenade. This main entrance on the middle height level of the building is covered by a cantilever from the highest floor and leads into the entrance hall with an exhibition, which is followed by an information center that is thus in direct contact with passersby. Furthermore, this floor includes facilities for instructors, an outdoor covered classroom, and hygienic facilities. In the lowest floor, which is covered by earth, there is a specialized classroom that provides an unusual perspective view in close contact with the terrain, thanks to the specially designed window placement. From this floor, it is possible to exit to the existing outdoor area of ecological education with a variety of teaching elements. The space in front of this entrance is covered by a cantilever from the middle floor and can serve as a covered outdoor classroom. Additionally, its terrain edges are specially shaped to create a natural amphitheater. This floor also contains technical facilities and storage areas for the building. The highest floor offers two lecture rooms. One with a view into the crowns of the trees, the other overlooking the surface of the Chrudimka River. The rooftop terrace can also be utilized. The building is designed to be barrier-free. The Natura park project includes two main parts – the visitor center building itself and the surrounding fenced park area. The two parts intertwine with an interactive exhibition. The exhibition and services of the visitor center will focus on presenting and the significance of Natura 2000 from the European level, through the national level to the regional level and within it to specific locations. No center in the Czech Republic deals with Natura 2000 as such, only its components, and only some of them.
Structural Solution and Energy Concept
Given the focus of the building, we have prioritized the environmental friendliness of the building from the outset. We approached the topic of the environmentally friendly building design together with the designers of the follow-up project phases in broader contexts and also incorporated qualitative criteria. We were driven by the desire to exceed the technical approach to designing energy-efficient buildings. In such an approach, architectural quality of the building played a key role for us, as did the desire to design a building that users will love and that will serve its purpose for a long time without the need for construction interventions. This aims to eliminate bound energy associated with any construction activities. With the same care, we chose the main construction materials and systems, opting for progressive solutions and emphasizing their relationship with the environment. In the underground part of the construction, monolithic concrete was chosen, while the above-ground parts are designed entirely of wall solid wood systems. The facades are designed as double-skin with a ventilated gap and a massive layer of thermal insulation made of cellulose. Green roofs are used, with all their positive effects on their surroundings in mind. Also, in the selection of materials for the interior furnishings, we chose materials manufactured in an environmentally friendly manner, such as natural rubber linoleum or acoustic ceilings made from recycled materials and with renewable plant-based binders. In choosing the source of heating, we opted for central supply from waste heat from the power plant.
In conclusion, we would like to thank everyone who positively contributed to the preparation and realization of the Natura park building. First and foremost, however, we thank Mr. Director Ing. Jiří Bureš, who came up with the vision of the project, managed to secure its funding, and throughout the entire project preparation and construction realization ensured the fulfillment of the essence of his initial vision.
In the beginning, there was the vision of the director of Ekocentrum PALETA, Ing. Jiří Bureš, regarding the construction of the Environmental Visitor Information and Education Center synthesizing the content of the visitor center for the entire Natura 2000 system in the region, along with the application of a supportive information and eco-advisory role, educational and training services through a very experienced organization, with year-round operation on weekdays and weekends. Although this is a principle often used in developed countries, it has not yet been comprehensively realized in the Czech Republic. For easy memorability, the name Natura park was chosen. The location for the Natura park building emerged from discussions with representatives of the city of Pardubice and the Department of the Chief Architect of the city of Pardubice. Several locations within the regional city were considered. It became clear that for fulfilling the conceptual essence of the project, the Natura park building should be realized in the regional city. Ultimately, a site adjacent to the existing outdoor area of Ekocentrum PALETA was selected. Its advantage is its location in the city center with excellent transport accessibility for the broadest public and at the same time offers an attractive natural environment right on the banks of the Chrudimka River. The continuity with the established outdoor area, which has served its purpose well for many years, was also evaluated positively. The project also fits into the broader urban project of the Department of the Chief Architect called the Necklace of the Chrudimka, which aims to revitalize the riverbank in the city. The specific shape of the plot on the edge of the flood protection dike, along with the existence of many underground utility networks, was positively embraced by us as authors, as an impulse for unconventional architectural solutions.
Architectural Concept
The inspiration for the architectural concept of the building was the crowns of surrounding mature trees with webs shimmering in the sun. This led to the impulse to design the building as a web in the crowns of the trees. Gradually, this web stratified into two height levels. The lowest floor is hidden within the terrain rising to the flood protection dike for optical reduction of the mass of the building. Sensitive placement among the existing greenery allows for avoiding the felling of mature trees and organically integrating the structure into the surroundings. The aim of the design was to provide visitors not only with the experience of the tree crowns but also to offer attractive spatial contexts for exhibitions and educational programs held in the Natura park. The result is above-standard utilization of the site and perfect noise and organizational separation of parallel activities.
Operational Solution
The operation of the building is designed to three floors. The main access is from the path along the banks of the Chrudimka River, which is more likely to be thought of in the future as a riverbank promenade. This main entrance on the middle height level of the building is covered by a cantilever from the highest floor and leads into the entrance hall with an exhibition, which is followed by an information center that is thus in direct contact with passersby. Furthermore, this floor includes facilities for instructors, an outdoor covered classroom, and hygienic facilities. In the lowest floor, which is covered by earth, there is a specialized classroom that provides an unusual perspective view in close contact with the terrain, thanks to the specially designed window placement. From this floor, it is possible to exit to the existing outdoor area of ecological education with a variety of teaching elements. The space in front of this entrance is covered by a cantilever from the middle floor and can serve as a covered outdoor classroom. Additionally, its terrain edges are specially shaped to create a natural amphitheater. This floor also contains technical facilities and storage areas for the building. The highest floor offers two lecture rooms. One with a view into the crowns of the trees, the other overlooking the surface of the Chrudimka River. The rooftop terrace can also be utilized. The building is designed to be barrier-free. The Natura park project includes two main parts – the visitor center building itself and the surrounding fenced park area. The two parts intertwine with an interactive exhibition. The exhibition and services of the visitor center will focus on presenting and the significance of Natura 2000 from the European level, through the national level to the regional level and within it to specific locations. No center in the Czech Republic deals with Natura 2000 as such, only its components, and only some of them.
Structural Solution and Energy Concept
Given the focus of the building, we have prioritized the environmental friendliness of the building from the outset. We approached the topic of the environmentally friendly building design together with the designers of the follow-up project phases in broader contexts and also incorporated qualitative criteria. We were driven by the desire to exceed the technical approach to designing energy-efficient buildings. In such an approach, architectural quality of the building played a key role for us, as did the desire to design a building that users will love and that will serve its purpose for a long time without the need for construction interventions. This aims to eliminate bound energy associated with any construction activities. With the same care, we chose the main construction materials and systems, opting for progressive solutions and emphasizing their relationship with the environment. In the underground part of the construction, monolithic concrete was chosen, while the above-ground parts are designed entirely of wall solid wood systems. The facades are designed as double-skin with a ventilated gap and a massive layer of thermal insulation made of cellulose. Green roofs are used, with all their positive effects on their surroundings in mind. Also, in the selection of materials for the interior furnishings, we chose materials manufactured in an environmentally friendly manner, such as natural rubber linoleum or acoustic ceilings made from recycled materials and with renewable plant-based binders. In choosing the source of heating, we opted for central supply from waste heat from the power plant.
In conclusion, we would like to thank everyone who positively contributed to the preparation and realization of the Natura park building. First and foremost, however, we thank Mr. Director Ing. Jiří Bureš, who came up with the vision of the project, managed to secure its funding, and throughout the entire project preparation and construction realization ensured the fulfillment of the essence of his initial vision.
The English translation is powered by AI tool. Switch to Czech to view the original text source.
0 comments
add comment


