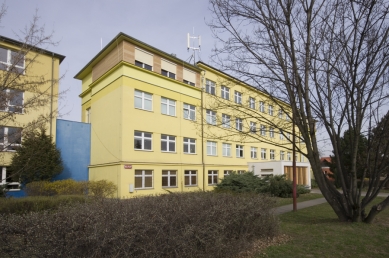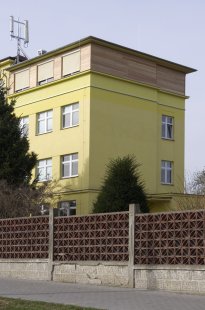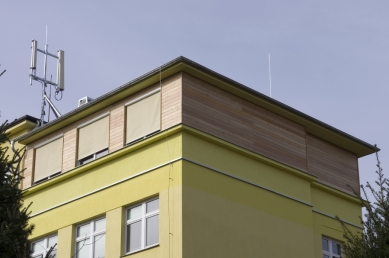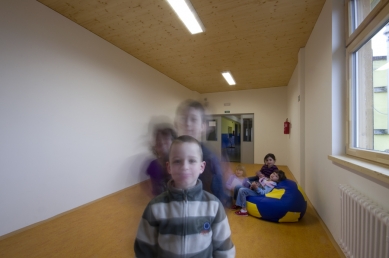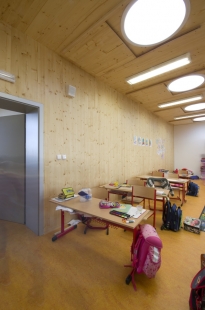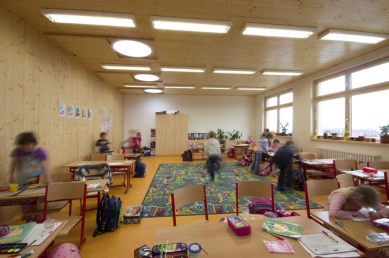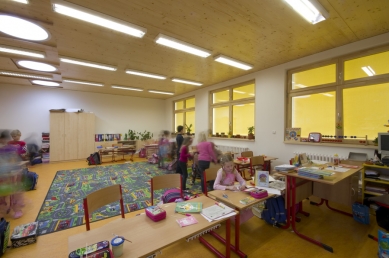
Extension of Elementary School Eduard Beneš

 |
The existing structure of the outer part of the roof was completely removed and replaced with a new construction. The new extension, with a flat roof and wooden cladding, is in line with the modern architectural expression of the recently renovated library - the former entrance - aligned with the building's axis. However, the arrangement of the window openings follows the rhythm of the existing building's façade. The new extension created two fully functional classrooms with a clear height of 3.0 m, two cabinets, and two wide hallways - for example, spaces for relaxation. In terms of the speed of construction and the low weight of the structure, we chose a wall system made of solid wood panels (CLT) insulated with mineral wool or wood fiber thermal insulation. We also designed the ceiling structure from solid wood panels (CLT), which are exposed in the interior. The wood in the interior positively influences the atmosphere of the room. The façade is treated in a combination of wooden cladding and plaster. Thanks to the good thermal capacitance of solid wood, thermal stability of the room will be ensured even in the summer months - nevertheless, we propose shading the windows with external textile blinds in shades of orange or gray.
> Extension of the Eduard Beneš School in Čakovice – wood in the structure and in the classrooms
The English translation is powered by AI tool. Switch to Czech to view the original text source.
0 comments
add comment






