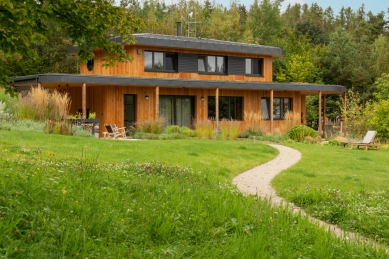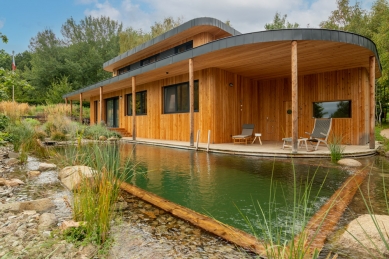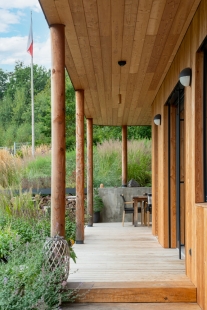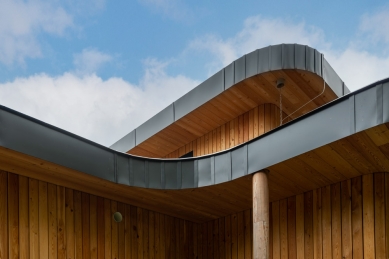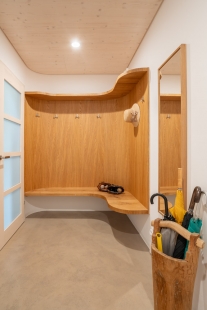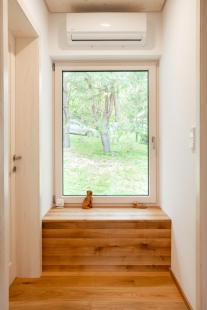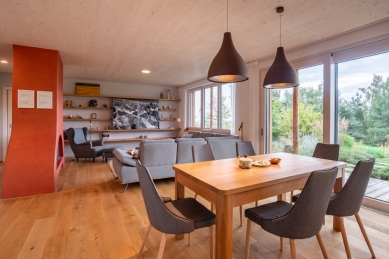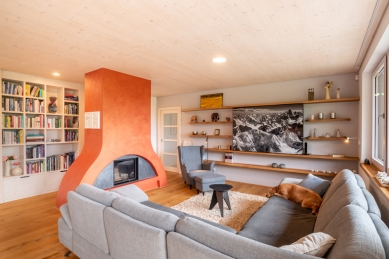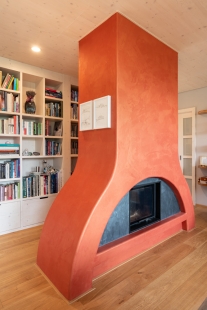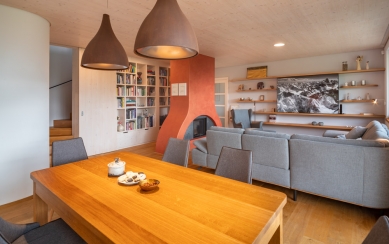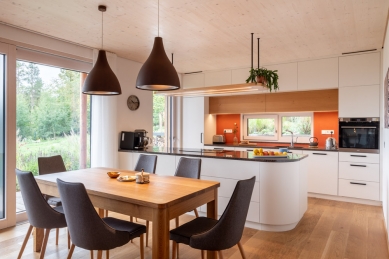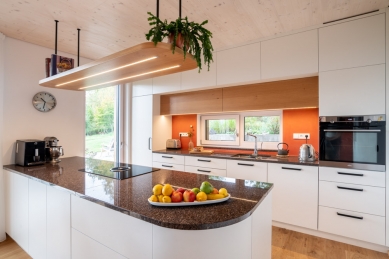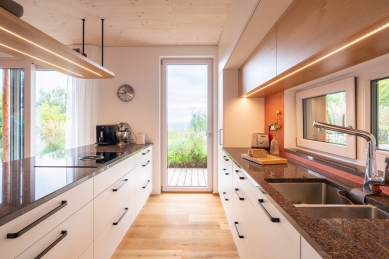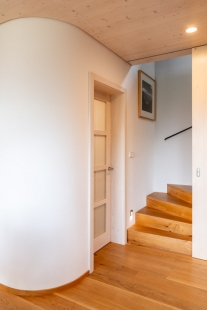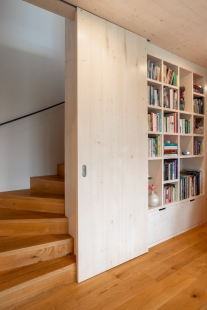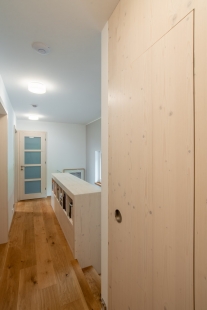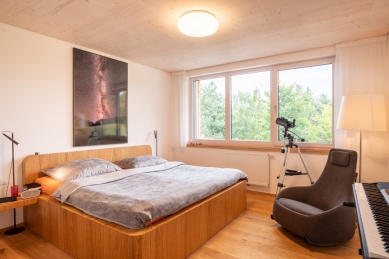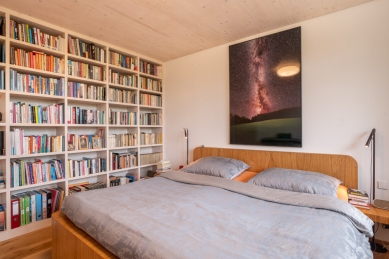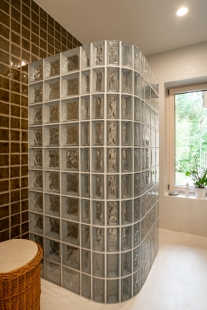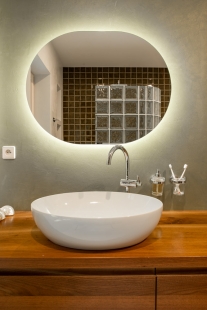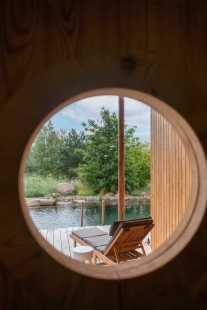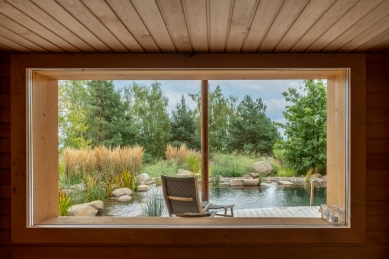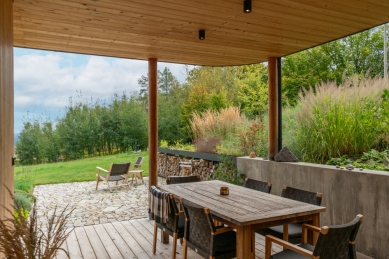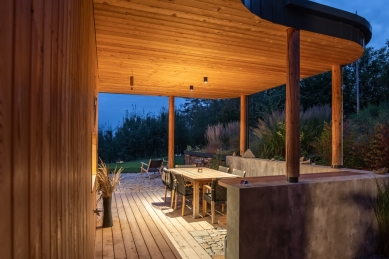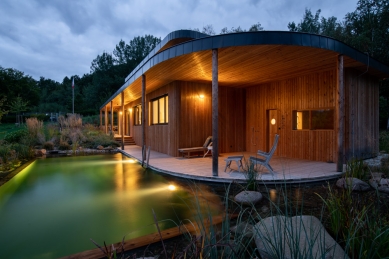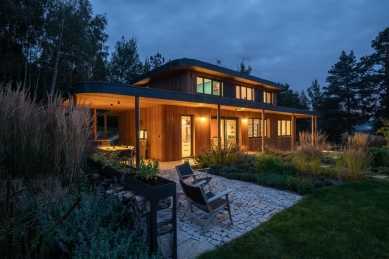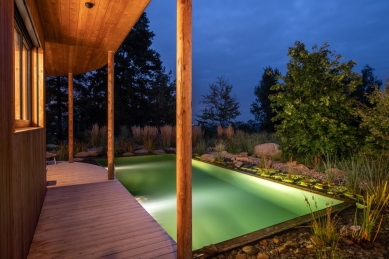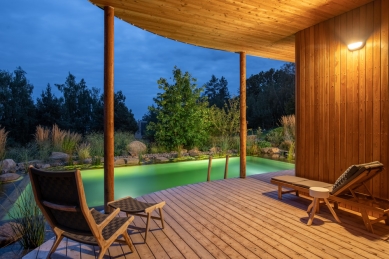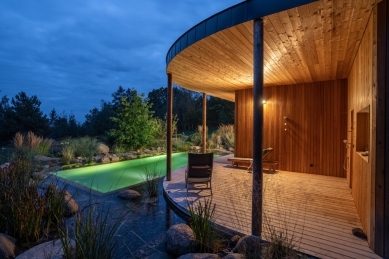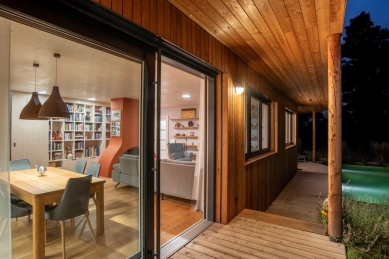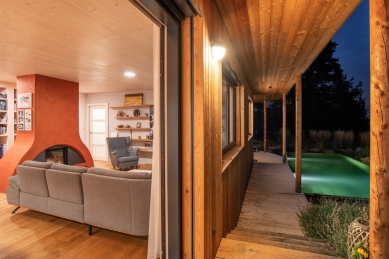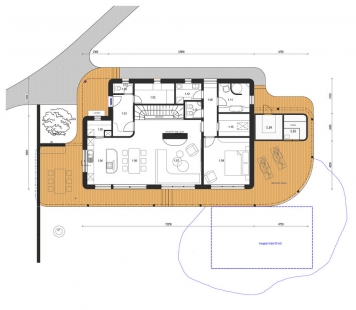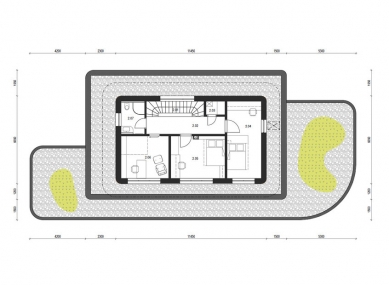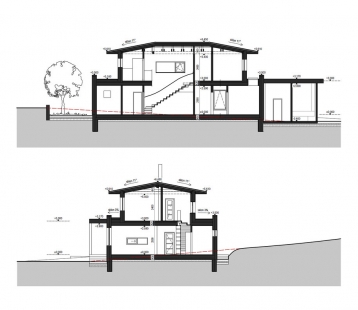
House with a Family Nest

Single-story family house with a recessed loft. The dominant element is the delicate organic shapes and natural materials. The mass of the house is unified by a wooden terrace, which has two levels and creates a smooth transition between the interior and the exterior. The meditation area of the terrace is adjacent to a natural pond and sauna.
The design of this house is based on feng-shui principles, stemming from a poetic and inspirational collaboration with the owners and a feng-shui specialist. Feng-shui is reflected here not only in the choice of materials, shapes, motifs, or the number of certain elements.
The wooden vertical cladding of the house is made of larch, without paint – the color of the wood will change depending on the exposure and cardinal direction.
The outer constructions form a lightweight wooden skeleton. In the exterior, wood fiber boards, a ventilated facade, and wooden cladding are also used for insulation. The roof structure consists of a truss system, double-layered with a ventilated gap, metal covering, wood fiber ceiling, and bleached bioboard/SDK cladding.
Wood can be found at every turn in this house. Upon entering, we are welcomed by an oak hallway. The entire house, including the staircase, features oak flooring. The ceiling uses a visible bioboard – bleached spruce. The furniture is custom-made. Light furniture such as bookshelves, sliding doors, and wardrobes – bleached spruce. The shelves in the living room are made of oak and are fitted with a track for a sliding picture. The dining table and beds are oak. The bathroom furniture is made of walnut.
A recurring motif that runs through the interior is rounding. We find it in the hallway, at the entrance to the living space, on the kitchen counter, in the shower corner, in the mirror, in the details of the beds, on the staircase, and in many beveled edges of the furniture. Even the edges of the fireplace itself are perfectly rounded. The main role in the interior is played by an organic fireplace. Not only does it dominate the living space, but it is also located at the energy center of the entire house. The location of the center was carefully selected during the architectural study – it is positioned exactly where a sprawling pine tree originally grew. Thanks to this connection, the house truly has taken root. The fireplace embodies the connection to the earth and stability here. The house leans against it both figuratively and physically.
Rounded edges dominate the entire house even in the exterior.
The design of this house is based on feng-shui principles, stemming from a poetic and inspirational collaboration with the owners and a feng-shui specialist. Feng-shui is reflected here not only in the choice of materials, shapes, motifs, or the number of certain elements.
The wooden vertical cladding of the house is made of larch, without paint – the color of the wood will change depending on the exposure and cardinal direction.
The outer constructions form a lightweight wooden skeleton. In the exterior, wood fiber boards, a ventilated facade, and wooden cladding are also used for insulation. The roof structure consists of a truss system, double-layered with a ventilated gap, metal covering, wood fiber ceiling, and bleached bioboard/SDK cladding.
Wood can be found at every turn in this house. Upon entering, we are welcomed by an oak hallway. The entire house, including the staircase, features oak flooring. The ceiling uses a visible bioboard – bleached spruce. The furniture is custom-made. Light furniture such as bookshelves, sliding doors, and wardrobes – bleached spruce. The shelves in the living room are made of oak and are fitted with a track for a sliding picture. The dining table and beds are oak. The bathroom furniture is made of walnut.
A recurring motif that runs through the interior is rounding. We find it in the hallway, at the entrance to the living space, on the kitchen counter, in the shower corner, in the mirror, in the details of the beds, on the staircase, and in many beveled edges of the furniture. Even the edges of the fireplace itself are perfectly rounded. The main role in the interior is played by an organic fireplace. Not only does it dominate the living space, but it is also located at the energy center of the entire house. The location of the center was carefully selected during the architectural study – it is positioned exactly where a sprawling pine tree originally grew. Thanks to this connection, the house truly has taken root. The fireplace embodies the connection to the earth and stability here. The house leans against it both figuratively and physically.
Rounded edges dominate the entire house even in the exterior.
The English translation is powered by AI tool. Switch to Czech to view the original text source.
0 comments
add comment


