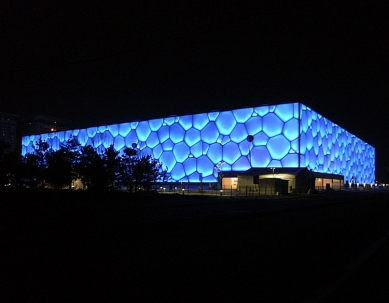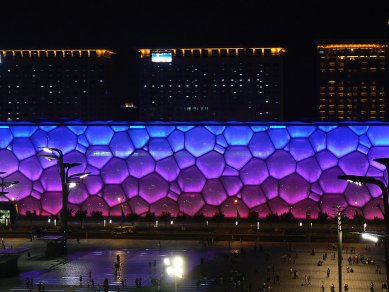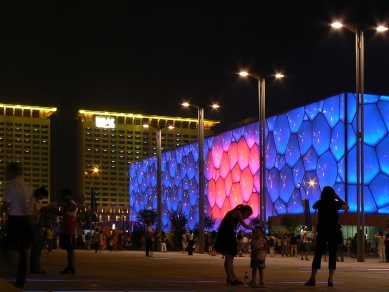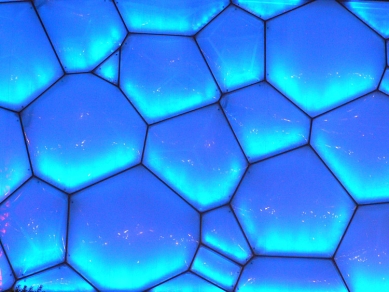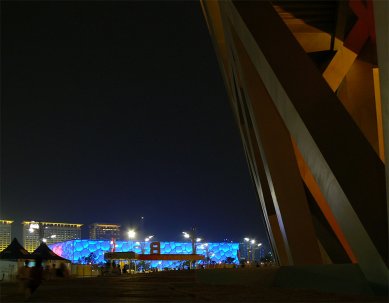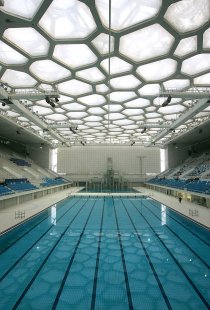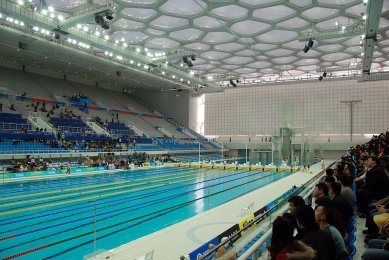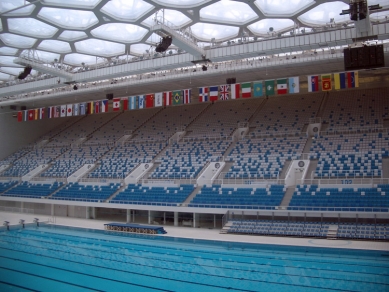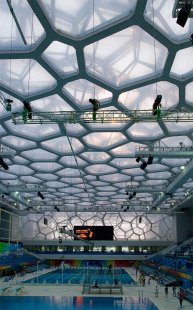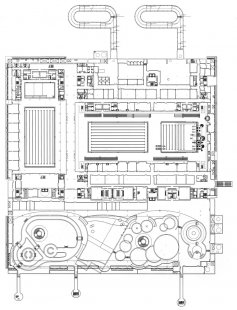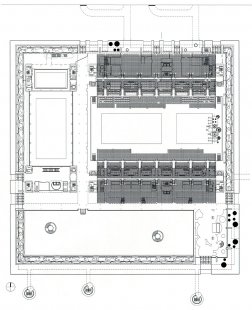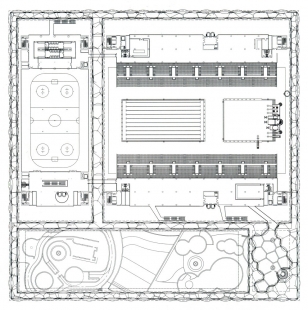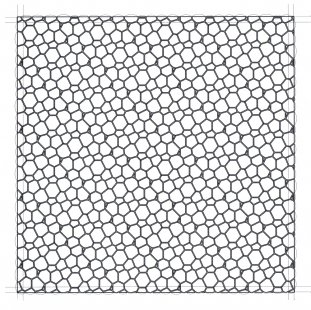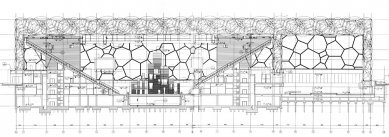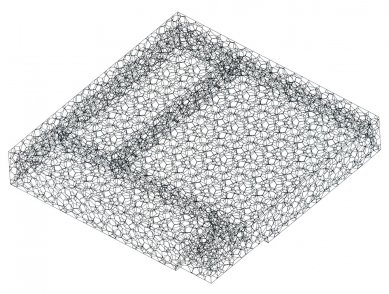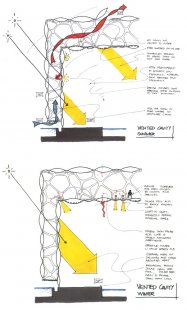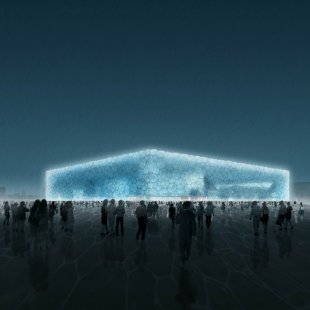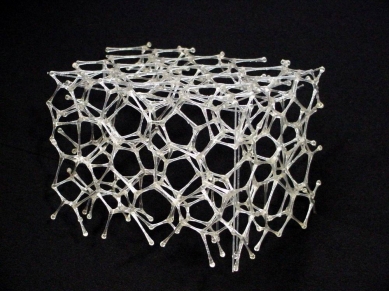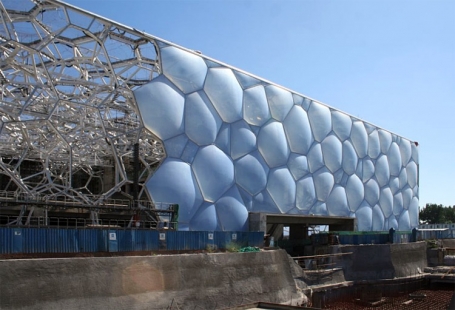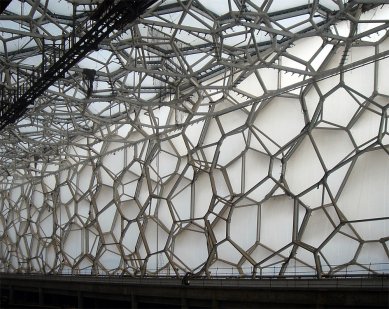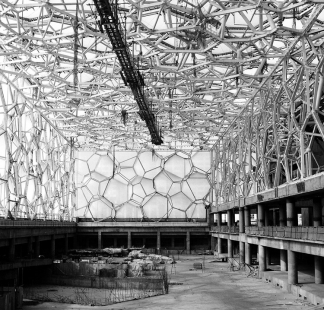
Beijing National Aquatic Center
Water cube, [H<SUB>2</SUB>O]<SUP>3</SUP>

"Water does not have a fixed image. It can be calm, it can reflect the sky, or it can take the form of large waves."
The Watercube swimming hall in Beijing has undoubtedly become one of the iconic symbols of the 2008 Summer Olympic Games, alongside the neighboring "Bird's Nest" designed by the architectural firm Herzog & de Meuron. It has also become a symbol of the current paradigm in architecture and society. The unique atmosphere of the building captures the variability of water and daily life, and the original environmental and structural concept are combined into a unique whole, not to mention the use of cutting-edge processes in the creation and logistics of the architectural work, which were ahead of their time. Software developed by the Australian branch of Arup specifically for this project enabled essential analyses for various load scenarios, optimizing structural elements, and creating new production documentation in less than a week despite significant changes in the project.
To create a load-bearing structure thematically connected to water, the design team delved into the research of bubble geometry. They were inspired by the work of Lord Kelvin (William Thomson) and Irish physicists Weaire and Phelan, who studied the division of space into cells of equal volume and minimal surface area. Weaire-Phelan "foam" consists of a combination of dodecahedra and tetrahedra. The architects then "trimmed" this structure into the shape of a box measuring 584x584x102 feet to create a visual contrast with the neighboring stadium. Additionally, the structure was rotated to create the impression of an irregular arrangement in cross-section. Inside, they carved out three square halls dedicated to swimming and diving disciplines. Only in one place - the so-called Bubble Bar - did they remove a cluster of cells, allowing visitors to see the pure geometry of the polyhedra. It is perhaps a pity that they did not approach the outer facade with similar boldness, as the line of the cross-section, particularly at the corners of the building, appears very disruptive. The entrance facade also gives a slight impression of a lack of time in finalizing the design.
The edges of the structural cells forming a three-dimensional nonlinear and non-directional network are made of steel tubes connected by 12,000 spherical joints, which evenly distribute the loads of the building and ensure its sufficient strength even during the strongest earthquakes that occur in the region. The excellent seismic resistance is further enhanced by the building's skin designed from ETFE pillows, which weigh only 1 percent of the equivalent glass variant. Compared to glass, ETFE pillows also have significantly better acoustic properties, which were appreciated especially by the television crews covering the games. Since the pools are heated year-round, it was natural to create a "greenhouse" that can capture up to 20 percent of incoming solar energy, thus ensuring sufficient light and heat for the building. According to Arup, this could also be achieved by placing 340,000 square feet of photovoltaic panels, which were, however, not necessary. The building saves about 30 percent of the energy for lighting and up to 50 percent of the energy for heating. Heat is primarily accumulated in the water mass and adjacent concrete surfaces. The building's skin acts as a double facade while also protecting the load-bearing structure from corrosion due to the heavily polluted external air and the humid internal environment. Light control is addressed by an aluminized pattern on the surface of the roof panels, which blocks 10-95 percent of light. The densest pattern is in areas where strict transfer technique regulations required only 5 percent of daylight.
A challenging task was to provide warmth and humidity for the swimmers while ensuring a dry and fresh climate for the spectators. Therefore, cool air is brought in beneath the seating of the spectators.
An important aspect of the entire project is water management. Grey water from the filtration process is treated and returned to the pool. Water losses that occur during cleaning are then replaced with rainwater collected from the roof. This minimizes the burden on Beijing's water supply and wastewater infrastructure.
Wang Min
The Watercube swimming hall in Beijing has undoubtedly become one of the iconic symbols of the 2008 Summer Olympic Games, alongside the neighboring "Bird's Nest" designed by the architectural firm Herzog & de Meuron. It has also become a symbol of the current paradigm in architecture and society. The unique atmosphere of the building captures the variability of water and daily life, and the original environmental and structural concept are combined into a unique whole, not to mention the use of cutting-edge processes in the creation and logistics of the architectural work, which were ahead of their time. Software developed by the Australian branch of Arup specifically for this project enabled essential analyses for various load scenarios, optimizing structural elements, and creating new production documentation in less than a week despite significant changes in the project.
To create a load-bearing structure thematically connected to water, the design team delved into the research of bubble geometry. They were inspired by the work of Lord Kelvin (William Thomson) and Irish physicists Weaire and Phelan, who studied the division of space into cells of equal volume and minimal surface area. Weaire-Phelan "foam" consists of a combination of dodecahedra and tetrahedra. The architects then "trimmed" this structure into the shape of a box measuring 584x584x102 feet to create a visual contrast with the neighboring stadium. Additionally, the structure was rotated to create the impression of an irregular arrangement in cross-section. Inside, they carved out three square halls dedicated to swimming and diving disciplines. Only in one place - the so-called Bubble Bar - did they remove a cluster of cells, allowing visitors to see the pure geometry of the polyhedra. It is perhaps a pity that they did not approach the outer facade with similar boldness, as the line of the cross-section, particularly at the corners of the building, appears very disruptive. The entrance facade also gives a slight impression of a lack of time in finalizing the design.
The edges of the structural cells forming a three-dimensional nonlinear and non-directional network are made of steel tubes connected by 12,000 spherical joints, which evenly distribute the loads of the building and ensure its sufficient strength even during the strongest earthquakes that occur in the region. The excellent seismic resistance is further enhanced by the building's skin designed from ETFE pillows, which weigh only 1 percent of the equivalent glass variant. Compared to glass, ETFE pillows also have significantly better acoustic properties, which were appreciated especially by the television crews covering the games. Since the pools are heated year-round, it was natural to create a "greenhouse" that can capture up to 20 percent of incoming solar energy, thus ensuring sufficient light and heat for the building. According to Arup, this could also be achieved by placing 340,000 square feet of photovoltaic panels, which were, however, not necessary. The building saves about 30 percent of the energy for lighting and up to 50 percent of the energy for heating. Heat is primarily accumulated in the water mass and adjacent concrete surfaces. The building's skin acts as a double facade while also protecting the load-bearing structure from corrosion due to the heavily polluted external air and the humid internal environment. Light control is addressed by an aluminized pattern on the surface of the roof panels, which blocks 10-95 percent of light. The densest pattern is in areas where strict transfer technique regulations required only 5 percent of daylight.
A challenging task was to provide warmth and humidity for the swimmers while ensuring a dry and fresh climate for the spectators. Therefore, cool air is brought in beneath the seating of the spectators.
An important aspect of the entire project is water management. Grey water from the filtration process is treated and returned to the pool. Water losses that occur during cleaning are then replaced with rainwater collected from the roof. This minimizes the burden on Beijing's water supply and wastewater infrastructure.
The English translation is powered by AI tool. Switch to Czech to view the original text source.
2 comments
add comment
Subject
Author
Date
dotaz
jirka
18.09.08 08:08
jirka
slashka
17.10.10 07:38
show all comments


