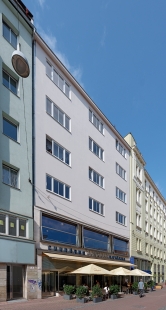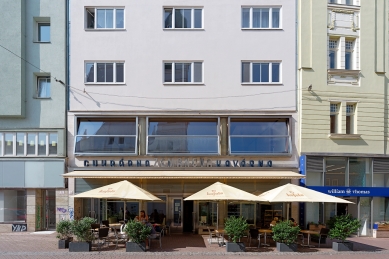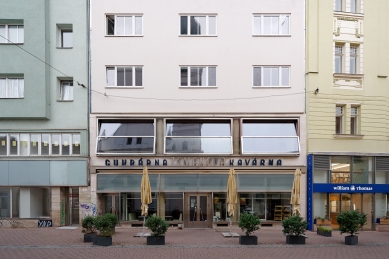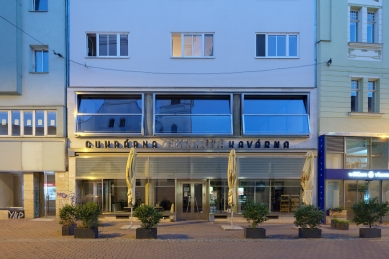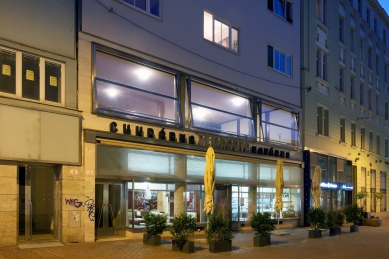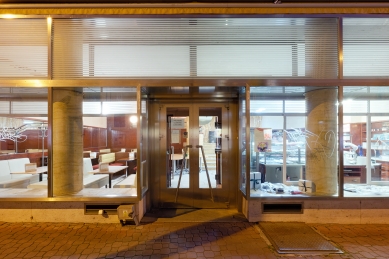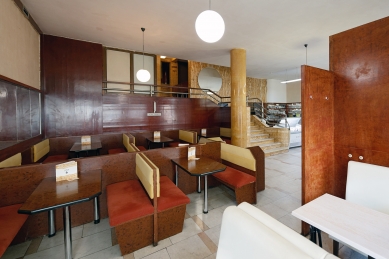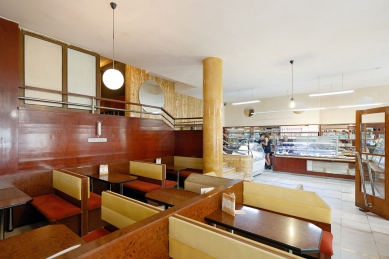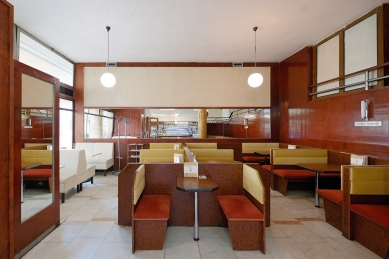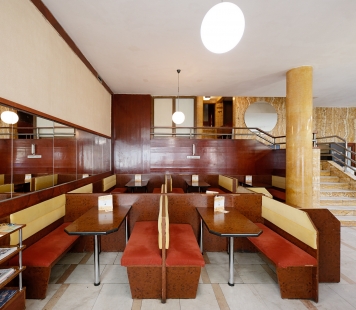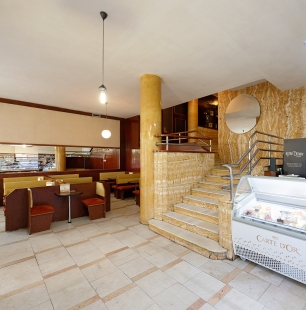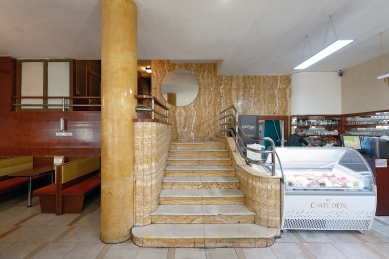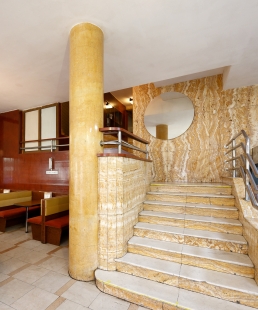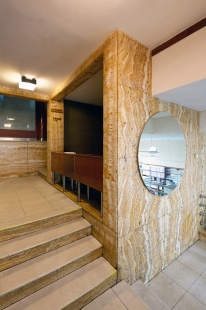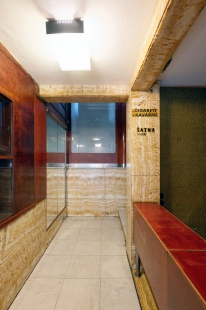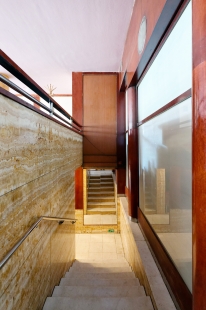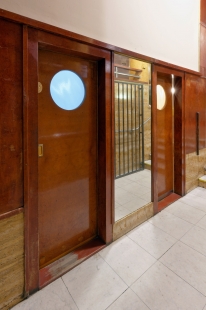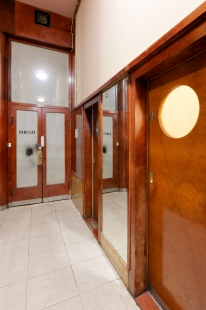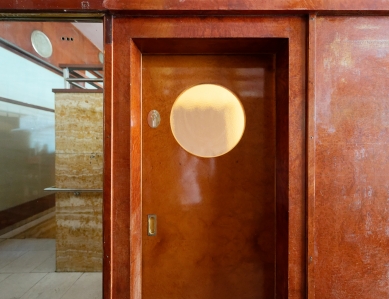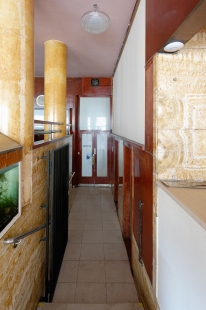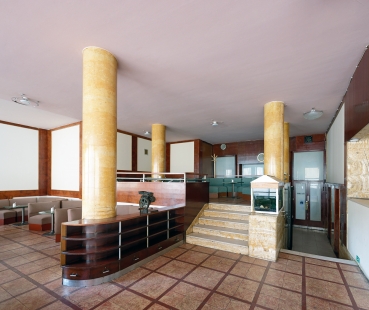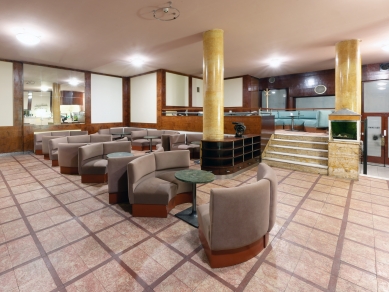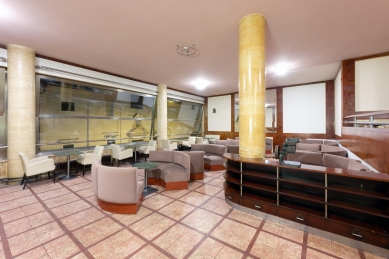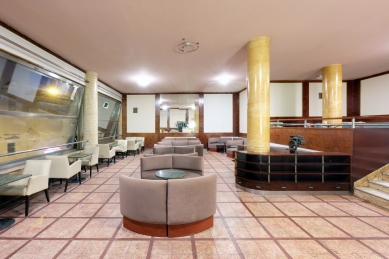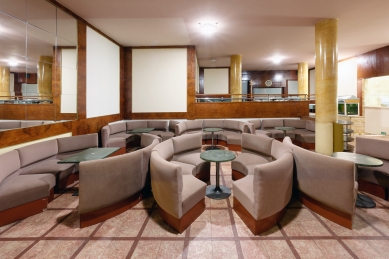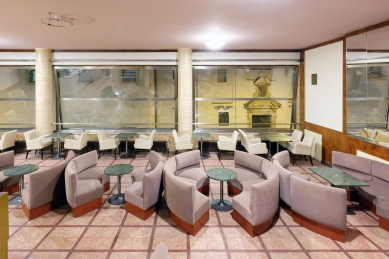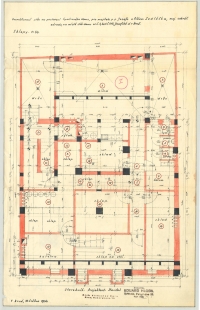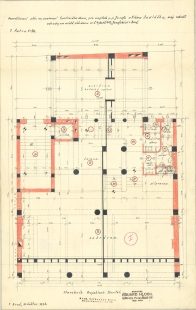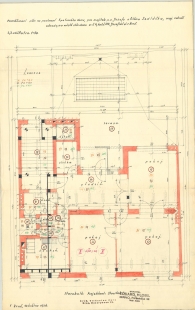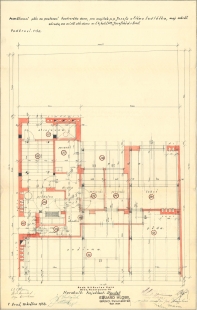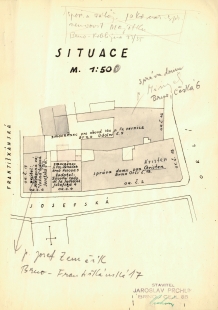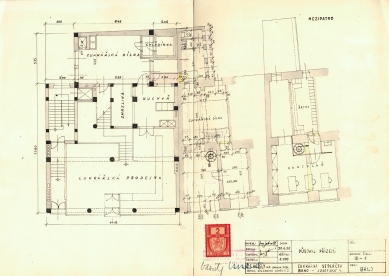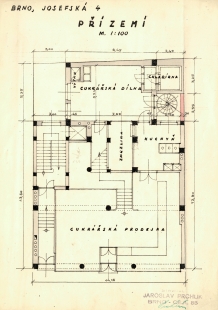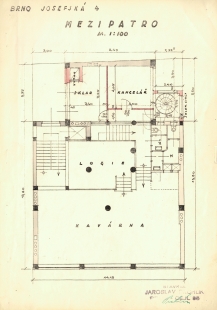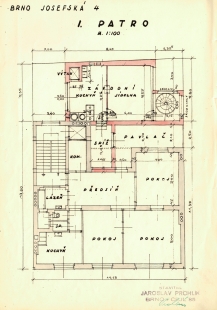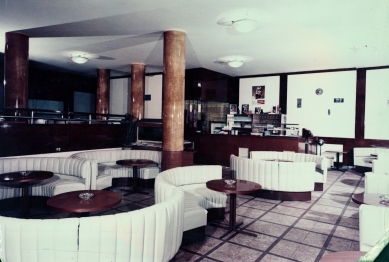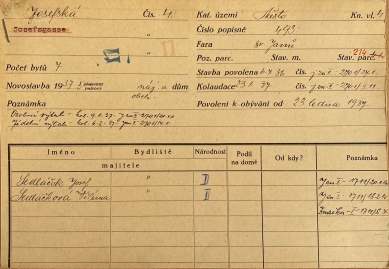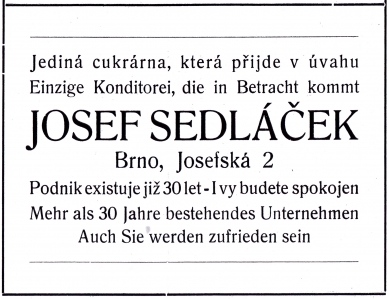
Rental house with the pastry shop of Josef Sedláček
Today Zeman's Confectionery and Café

"On the 30th, the renowned Brno confectioner Josef Sedláček launched sales in his new, most extensive, most elegant, and most modern establishment of its kind in Brno, at Josefská number 4." With this advertisement in the Lidové noviny, Josef Sedláček announced to the Brno audience that in 1937 he completed the construction of a new rental house with his own pastry shop and café.
Josef Sedláček was born in Ivančice in 1878 and likely moved to Brno at the age of fifteen, where he worked as a pastry helper. In Brno, he married Marie Ustrnulová in 1908, and the couple welcomed their son Vilém on February 10, 1909. The family then lived at Josefská 2, in a building that was constructed in 1902 by the manager of a colonial trade and property owner Hugo Ftačnik, where Josef Sedláček operated his pastry shop from 1906.
Probably during the 1930s, Sedláček purchased an older house at Josefská street 4 from Gustav Koritschoner, co-owner of the Weillisch and Koritschoner firm, which sold linen and wool goods, and had it demolished in 1936. On January 27, 1936, Josef and Vilém Sedláček applied for a building permit for the new structure, which was granted on April 6 of the same year. The building plans for the new property have been preserved in the Archive of the City of Brno. However, it comprises an alteration plan for the construction of a five-story building for the owners Josef and Vilém Sedláček, owners of the confectionery establishment, dated May 10, 1936, and signed by architect Vítězslav Korn. Given the date of the application for the building permit, it is likely that the initial plans were created as early as 1935. In July 1936, the designer also prepared a plumbing plan, now stored in the archive of Brno Waterworks and Sewage. The actual construction was carried out by the firm of Eduard Hlobila, and on January 23, 1937, the new house, containing not only the pastry shop and café but also seven apartments, was approved and handed over for use. Sedláček's pastry shop and café could thus begin operations on January 30, as reported by the Lidové noviny.
The advertisement mentioned, which was presumably ordered by Josef Sedláček himself in the Lidové noviny, describes the new establishment as the most modern and extensive in the city. Compared to contemporary cafés like Savoy or the so-called French Café in the Zemský house, this tendentious advertisement likely did not hold up too well; however, the fact remains that the spaces of the new Sedláček pastry shop and café were, and still are, truly generous.
The entire back-end of the café and pastry shop was placed by the architect in two levels, where he concentrated the production and preparation areas, connected not only by stairs but also by freight elevators, allowing goods to be delivered directly from production to operations. The actual café and pastry shop were then centralized on the ground floor and the first floor of the house. From the ground floor, where features such as marble flooring and built-in wooden furniture have survived, one enters the central area on the first floor via stairs through a mezzanine with a cloakroom. A distinctive decorative element of the staircase is the onyx wall cladding and the preserved chrome railing. The first floor of the café is divided by the architect into three levels: the central area, a lowered former smoking room, and an elevated terrace. The interior arrangement thus gives the impression of being inspired by Adolf Loos. The interior designer utilized the principle of intermingling height levels to alternate views from different parts of the café. The impression of layered space was further intensified by the alternating colors of the interior elements or mirrored strips on the walls.
The central area on the floor is dominated by a band of large-format steel windows facing Josefská street. A number of authentic elements have also survived in this space, such as ceramic flooring, wooden wall paneling, chrome railings, freight elevators, lighting fixtures, and more. On the contrary, there is still a lack of knowledge about the original furniture of the café and pastry shop or other elements that were removed during the operation of the café. It can be presumed that in the first-floor café, there was wallpaper behind the paneled walls, possibly textile, which not only served an aesthetic function but also improved acoustics in the extensive space of the café. In the café's cloakroom, behind the textile covering from the post-war period, there is the original circular view into the ground floor space, which is now covered on the other side by a large circular mirror.
Conversely, the architect completely minimized the role of the façade. The three-axis facade of the house is without division. The facade is dominated by a two-story portal base covered with travertine. The basic compositional element on the ground floor is a horizontal band of display windows with a low parapet, interrupted in the middle by the entrance to the café. To the left of the portal is the entrance to the residential building.
The entrance hallway of the residential building is covered with stone. In the shared spaces of the building, chrome indicators of floors and entrance doors to apartments have been preserved.
As the author of the interior of Sedláček's café and pastry shop, architect Karel Růžička is often mentioned in the literature, who was also the author of the former Dorotík Café on Česká street. The attribution of the interior's authorship to Růžička appears to first occur in the guide Brno-architecture 1918–1939 from 2011. However, in my research on Sedláček's café and pastry shop, I have yet to find the primary source of this information. Conversely, the recent research of restorer Dominik Matus indicates that after the end of World War II and Korn's return from exile to Czechoslovakia, the architect registered in the summer of 1945 at the Academy of Fine Arts in Prague in the studio of Jaroslav Fragner, where he submitted a work entitled Design of a Café and Pastry Shop in Brno for the first exam between August 7 and September 27, 1945. Therefore, I lean towards the opinion that the author of the rental house, including the café’s interior, was Vítězslav Korn himself. He remains a relatively under-researched architect who had to leave Czechoslovakia in 1939 due to his Jewish heritage, and according to his project, a rental house for Anna Siebenscheinová was created in Brno at Mezírka street 3 between 1937 and 1938.
Unfortunately, no photographs or other documentation capturing the interior of the café and pastry shop at the time of its creation have yet been found. This is confirmed by the information in the accompanying report to the artistic design of the façade from 1988, where the author states: "No photos or any other documentation of the original solution to the interior furnishings were found at PBH or in the archive of the Museum of the City of Brno."
The only available, now historical photograph, is thus published in the brochure Non-stop in Restaurants and Dining Rooms Brno I, published for the 25th anniversary of the operation of the Restaurant and Dining Rooms Brno I, likely in 1979. Other preserved photographs date from the following 80s and 90s. From their analysis, one can conclude that the original furniture was removed sometime after World War II and that period-appropriate objects and advertising items were inserted over time into the interior.
The original owner of the pastry shop and builder of the house, Josef Sedláček, likely identified as of German nationality during the interwar period. The Address Directory of Greater Brno from 1921 still lists him as Sedlaczek, and the property card for Josefská number 4 from 1937 also indicates the German nationality of the owners with the letter D. These circumstances are likely the reason why national administration was imposed on the property in 1946 based on presidential decrees, with Vladimír Píža becoming the national administrator.
Despite the fact that the original name Sedláček’s café remained among the residents of Brno, after the war, the establishment officially changed its name to Pastry Shop on Josefská, which was incorporated in 1949 into the national enterprise Czechoslovak Hotels, later into the enterprise Restaurants and Dining Rooms Brno I. It was during this time that Adolf Zeman joined the establishment as a pastry apprentice, gradually working his way up to a leading position. From the 1960s, he became the manager of the establishment and in 1991 rented the café and pastry shop, renaming it to its current name Zeman’s Pastry Shop and Café.
The need to expand the café and pastry shop operations in the post-war period is evidenced by two adaptation plans preserved in the café's archives.
The first, undated plan, likely originating from the 1950s, is signed by builder Jaroslav Prchlík. The project is noted as being submitted by the representative secret. Řeháček and the applicant was the Factory Council of the former firm Sedláček. The adaptation plan proposed changing the function of the smoking lounge and dividing the space with a partition into an office and storage. Above this space, an extension of a new facility was envisaged, where a company kitchen and dining area were to be created.
The second, probably ultimately realized plan, dates from June to September 1950 and is signed by Ing. Gottwald. The project was commissioned by the national enterprise Czechoslovak Hotels. This plan also contemplated expanding operations, but into the neighboring building at Josefská number 2. It concerned newly created areas for pastry workshops and storage on the ground floor, and in the mezzanine, offices and cloakrooms. These spaces in the neighboring building Josefská 2 were used by the café for its operation until 1999. In connection with this adaptation, it likely also resulted in a change in the function of the smoking lounge into offices, which remains to this day.
In 1988, at the behest of the enterprise Restaurants and Dining Rooms Brno I, an artistic design for a new façade was created by architect Otmar Daněk. In 2012, the current form of the portal of the pastry shop and café was realized according to the design of architects Robert Ševčík and Jiří Slaný.
Zeman's Pastry Shop and Café is the only continuously operating café and pastry shop in Brno, also located in an exceptionally preserved and high-quality interior.
Josef Sedláček was born in Ivančice in 1878 and likely moved to Brno at the age of fifteen, where he worked as a pastry helper. In Brno, he married Marie Ustrnulová in 1908, and the couple welcomed their son Vilém on February 10, 1909. The family then lived at Josefská 2, in a building that was constructed in 1902 by the manager of a colonial trade and property owner Hugo Ftačnik, where Josef Sedláček operated his pastry shop from 1906.
Probably during the 1930s, Sedláček purchased an older house at Josefská street 4 from Gustav Koritschoner, co-owner of the Weillisch and Koritschoner firm, which sold linen and wool goods, and had it demolished in 1936. On January 27, 1936, Josef and Vilém Sedláček applied for a building permit for the new structure, which was granted on April 6 of the same year. The building plans for the new property have been preserved in the Archive of the City of Brno. However, it comprises an alteration plan for the construction of a five-story building for the owners Josef and Vilém Sedláček, owners of the confectionery establishment, dated May 10, 1936, and signed by architect Vítězslav Korn. Given the date of the application for the building permit, it is likely that the initial plans were created as early as 1935. In July 1936, the designer also prepared a plumbing plan, now stored in the archive of Brno Waterworks and Sewage. The actual construction was carried out by the firm of Eduard Hlobila, and on January 23, 1937, the new house, containing not only the pastry shop and café but also seven apartments, was approved and handed over for use. Sedláček's pastry shop and café could thus begin operations on January 30, as reported by the Lidové noviny.
The advertisement mentioned, which was presumably ordered by Josef Sedláček himself in the Lidové noviny, describes the new establishment as the most modern and extensive in the city. Compared to contemporary cafés like Savoy or the so-called French Café in the Zemský house, this tendentious advertisement likely did not hold up too well; however, the fact remains that the spaces of the new Sedláček pastry shop and café were, and still are, truly generous.
The entire back-end of the café and pastry shop was placed by the architect in two levels, where he concentrated the production and preparation areas, connected not only by stairs but also by freight elevators, allowing goods to be delivered directly from production to operations. The actual café and pastry shop were then centralized on the ground floor and the first floor of the house. From the ground floor, where features such as marble flooring and built-in wooden furniture have survived, one enters the central area on the first floor via stairs through a mezzanine with a cloakroom. A distinctive decorative element of the staircase is the onyx wall cladding and the preserved chrome railing. The first floor of the café is divided by the architect into three levels: the central area, a lowered former smoking room, and an elevated terrace. The interior arrangement thus gives the impression of being inspired by Adolf Loos. The interior designer utilized the principle of intermingling height levels to alternate views from different parts of the café. The impression of layered space was further intensified by the alternating colors of the interior elements or mirrored strips on the walls.
The central area on the floor is dominated by a band of large-format steel windows facing Josefská street. A number of authentic elements have also survived in this space, such as ceramic flooring, wooden wall paneling, chrome railings, freight elevators, lighting fixtures, and more. On the contrary, there is still a lack of knowledge about the original furniture of the café and pastry shop or other elements that were removed during the operation of the café. It can be presumed that in the first-floor café, there was wallpaper behind the paneled walls, possibly textile, which not only served an aesthetic function but also improved acoustics in the extensive space of the café. In the café's cloakroom, behind the textile covering from the post-war period, there is the original circular view into the ground floor space, which is now covered on the other side by a large circular mirror.
Conversely, the architect completely minimized the role of the façade. The three-axis facade of the house is without division. The facade is dominated by a two-story portal base covered with travertine. The basic compositional element on the ground floor is a horizontal band of display windows with a low parapet, interrupted in the middle by the entrance to the café. To the left of the portal is the entrance to the residential building.
The entrance hallway of the residential building is covered with stone. In the shared spaces of the building, chrome indicators of floors and entrance doors to apartments have been preserved.
As the author of the interior of Sedláček's café and pastry shop, architect Karel Růžička is often mentioned in the literature, who was also the author of the former Dorotík Café on Česká street. The attribution of the interior's authorship to Růžička appears to first occur in the guide Brno-architecture 1918–1939 from 2011. However, in my research on Sedláček's café and pastry shop, I have yet to find the primary source of this information. Conversely, the recent research of restorer Dominik Matus indicates that after the end of World War II and Korn's return from exile to Czechoslovakia, the architect registered in the summer of 1945 at the Academy of Fine Arts in Prague in the studio of Jaroslav Fragner, where he submitted a work entitled Design of a Café and Pastry Shop in Brno for the first exam between August 7 and September 27, 1945. Therefore, I lean towards the opinion that the author of the rental house, including the café’s interior, was Vítězslav Korn himself. He remains a relatively under-researched architect who had to leave Czechoslovakia in 1939 due to his Jewish heritage, and according to his project, a rental house for Anna Siebenscheinová was created in Brno at Mezírka street 3 between 1937 and 1938.
Unfortunately, no photographs or other documentation capturing the interior of the café and pastry shop at the time of its creation have yet been found. This is confirmed by the information in the accompanying report to the artistic design of the façade from 1988, where the author states: "No photos or any other documentation of the original solution to the interior furnishings were found at PBH or in the archive of the Museum of the City of Brno."
The only available, now historical photograph, is thus published in the brochure Non-stop in Restaurants and Dining Rooms Brno I, published for the 25th anniversary of the operation of the Restaurant and Dining Rooms Brno I, likely in 1979. Other preserved photographs date from the following 80s and 90s. From their analysis, one can conclude that the original furniture was removed sometime after World War II and that period-appropriate objects and advertising items were inserted over time into the interior.
The original owner of the pastry shop and builder of the house, Josef Sedláček, likely identified as of German nationality during the interwar period. The Address Directory of Greater Brno from 1921 still lists him as Sedlaczek, and the property card for Josefská number 4 from 1937 also indicates the German nationality of the owners with the letter D. These circumstances are likely the reason why national administration was imposed on the property in 1946 based on presidential decrees, with Vladimír Píža becoming the national administrator.
Despite the fact that the original name Sedláček’s café remained among the residents of Brno, after the war, the establishment officially changed its name to Pastry Shop on Josefská, which was incorporated in 1949 into the national enterprise Czechoslovak Hotels, later into the enterprise Restaurants and Dining Rooms Brno I. It was during this time that Adolf Zeman joined the establishment as a pastry apprentice, gradually working his way up to a leading position. From the 1960s, he became the manager of the establishment and in 1991 rented the café and pastry shop, renaming it to its current name Zeman’s Pastry Shop and Café.
The need to expand the café and pastry shop operations in the post-war period is evidenced by two adaptation plans preserved in the café's archives.
The first, undated plan, likely originating from the 1950s, is signed by builder Jaroslav Prchlík. The project is noted as being submitted by the representative secret. Řeháček and the applicant was the Factory Council of the former firm Sedláček. The adaptation plan proposed changing the function of the smoking lounge and dividing the space with a partition into an office and storage. Above this space, an extension of a new facility was envisaged, where a company kitchen and dining area were to be created.
The second, probably ultimately realized plan, dates from June to September 1950 and is signed by Ing. Gottwald. The project was commissioned by the national enterprise Czechoslovak Hotels. This plan also contemplated expanding operations, but into the neighboring building at Josefská number 2. It concerned newly created areas for pastry workshops and storage on the ground floor, and in the mezzanine, offices and cloakrooms. These spaces in the neighboring building Josefská 2 were used by the café for its operation until 1999. In connection with this adaptation, it likely also resulted in a change in the function of the smoking lounge into offices, which remains to this day.
In 1988, at the behest of the enterprise Restaurants and Dining Rooms Brno I, an artistic design for a new façade was created by architect Otmar Daněk. In 2012, the current form of the portal of the pastry shop and café was realized according to the design of architects Robert Ševčík and Jiří Slaný.
Zeman's Pastry Shop and Café is the only continuously operating café and pastry shop in Brno, also located in an exceptionally preserved and high-quality interior.
Mgr. Michal Doležel
Deputy of the South Moravian Region
The English translation is powered by AI tool. Switch to Czech to view the original text source.
0 comments
add comment


