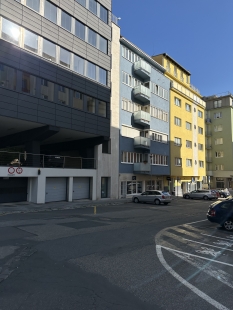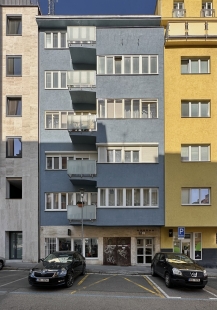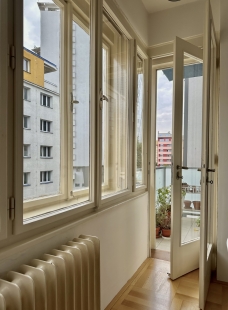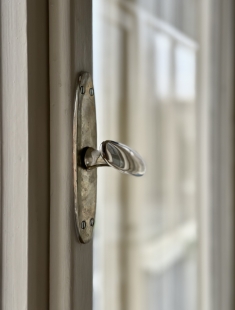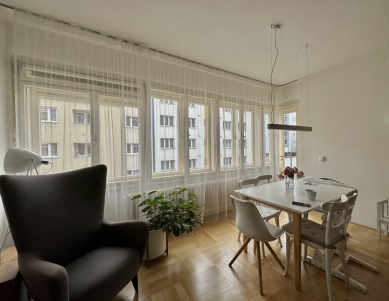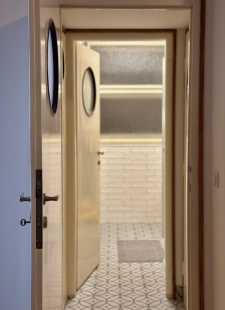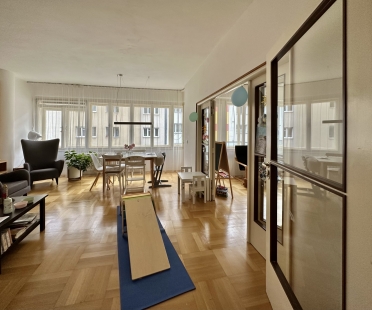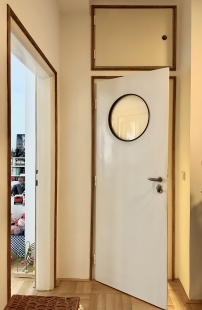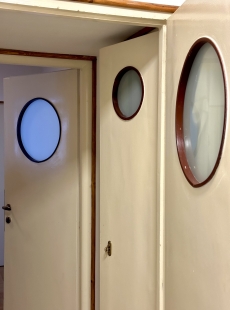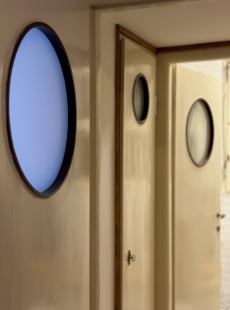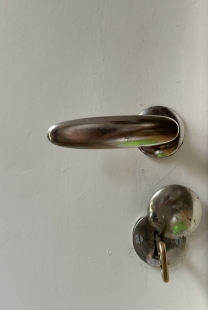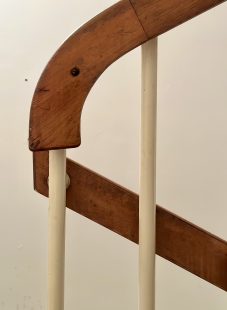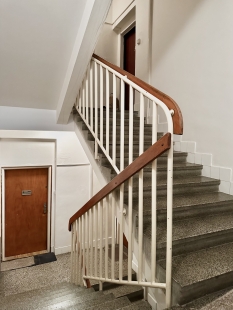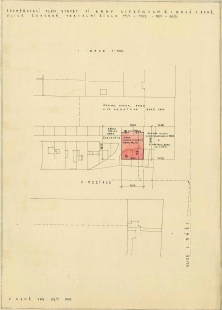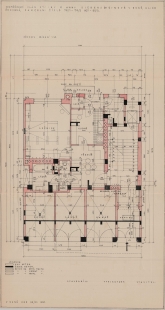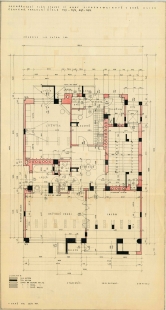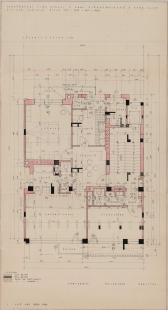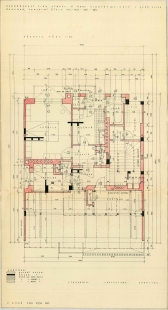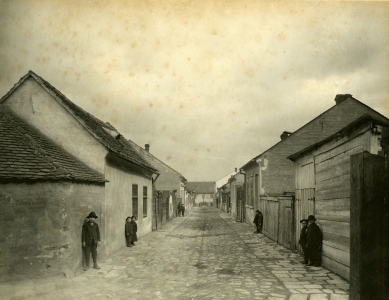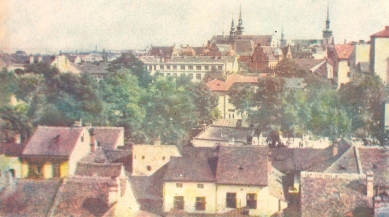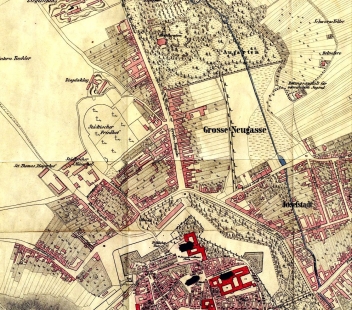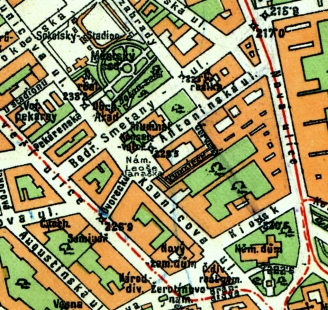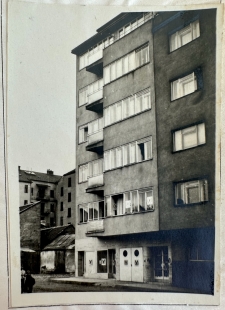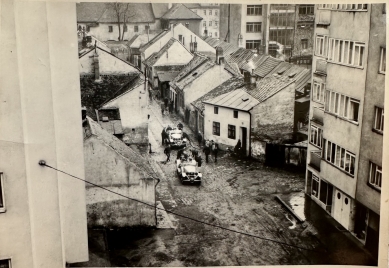
Apartment building of Anna Siebenscheinová

Anna Siebenscheinová was born in 1878 as the third of eight children of Sigmund and Betti Kulkových in Buchlovice in the Uherské Hradiště region. In Brno, she met Jan Siebenschein (1869-1949), with whom she had two daughters, first Zuzana (1916-2001) and a year later Liselotte (1917-2000). In interwar Brno, Anna Siebenscheinová, together with her sister Hermina Steiner, owned a tailor shop Maison Kulka-Steiner. In 1937, Anna Siebenscheinová purchased a plot on the newly established Mezírka street with the intention of building her own tenement house.
The building plot that Anna Siebenscheinová focused on was located in an area that began to significantly change its character during the interwar period, where massive construction activities were taking place at that time. Since the end of the 18th century, the space between today's Lidická and Kounicova streets was primarily characterized by a fine cloth manufactory, which was followed by a workers' colony, made up of low houses where the factory workers lived. After the demolition of the manufactory in 1926-1927, the hotel Passage by Bohuslav Fuchs was built first, and the houses of the workers' colony began to make way several years later in connection with the construction of tenement houses on the emerging Mášova and Mezírka streets[1]. While part of Mezírka street managed to come into existence already during the interwar period, the remnants of workers' housing in its remaining section towards Kounicova street disappeared only in the early 1950s. A decade later, generous buildings of the Hotel Continental and the Administrative building of the Czechoslovak Brickworks were constructed here.
Documentation for Anna Siebenscheinová's tenement house has been preserved in the archives of Brno Waterworks and Sewage, where plumbing plans dated July 1937 are stored, as well as construction plans found in the fund U9 at the City Archive of Brno, which are dated to the same year and additionally bear the architect Vítězslav Korn's stamp. Anna Siebenscheinová's tenement house is currently the second known Korn project in pre-war Brno. A more famous work of his is the tenement house with a pastry shop and café by Josef Sedláček on Josefská street from the years 1936-1937. The architect elaborated the plans for Anna Siebenscheinová's house during 1937, so that by March of the following year, the investor could apply for a building permit, which was granted in April 1938. Anna Siebenscheinová then received notification in May of the same year. The construction of the house was carried out by builder Antonín Pisinger, and according to the information on the property card, the five-story building with an attic was approved and handed over for use on July 13, 1938. Ironically, just two days later, on July 15, 1938, the owner of the house Anna Siebenscheinová passed away, and her two daughters Zuzana Pollak and Liselotte Fertig became the heirs.
The construction permit was granted by the Council of the Capital City of Brno with the condition of adhering not only to the then-valid building law and provisions of the building regulations, but also enforced several special conditions that directly influenced the design of the building: “2./ The new building shall, with respect to the height of the main cornice and ridge of the roof, as well as the slope of the roof towards the street, be precisely connected to the neighboring building on the right side. 3./ The bay window to the street shall be replaced by a balcony on the last floor. Its projection shall be one meter as with the neighboring building on the right side.”[2] The architect complied with these requirements, so he adapted the street façade to the one-year-older corner building, which he smoothly extended with a bay window rising to the fourth floor, and which is capped with a balcony on the fifth floor[3]. The smooth, soberly conceived façade is dominated by a motif of horizontal strip windows, extended across the protruding mass of the bay window. The ground floor of the house is clad in travertine, with the entrance to the residential part placed in the right axis. In the remaining part of the ground floor, at least according to the original documentation, a trio of garages was to be situated, of which only one was eventually realized, with the remaining areas filled with commercial spaces. The entrance areas, as well as the stairwells and other common areas of the house, surprise with considerable austerity and rationality, while generosity was particularly devoted to the central quartet of apartments between the first and fourth floors. Their layout is based on a large central hall, from where one enters most of the rooms in the apartment. The kitchen, maid’s quarters, and the owners' bedroom is situated towards the backyard. Conversely, towards the street, there is a pair of rooms, a living room and a salon, mutually separated by a glass wall and illuminated by a horizontal strip window, at the bend of which a balcony is additionally inserted.
In addition to these four spacious apartments, there were three smaller apartments in the house on the fifth floor, in the basement, and at the entrance to the attic, as well as one bachelor apartment.
After the Nazi occupation, the owners of the house began to feel the anti-Jewish regulations, including the decree from the Reich Protector on June 21, 1939, regarding Jewish property. As a result, the owners were evicted to a rented apartment at what is now Körnerova street 9. The Nazi-appointed administrator of their house on Mezírka street became Friedrich Klimesch, who was removed in 1941 and replaced by a new manager Oskar Arnold, and still in September of the same year, the house came under the ownership of the Emigration Fund (Auswanderungsfond für Böhmen und Mähren). It is from this period that the oldest surviving photograph of the object originates, taken by the Nazi administration during the Aryanization of Jewish property. The photograph captures, among other things, posters with the letter "V" placed on the object, which were part of Nazi propaganda from the summer of 1941. In March and April 1942, the original owners Zuzana Pollak and Liselotte Fertig, together with their families and father Jan Siebenschein, were deported to concentration camps. However, the Holocaust did not manage to claim the lives of the house owners, so after the war, they made restitution claims on the house, and the property thus reverted to their ownership. In 1960, the original owners were forced to offer the house to the state.
Currently, the tenement house is owned by the Owners' Association and underwent reconstruction a few years ago, during which the majority of the apartments had their openings replaced and many authentic elements removed. Only one residential unit resisted the insensitive approach, in which the original layout, authentic fillings, fittings, etc. have been preserved.
Finally, I would like to add a personal memory of Jan Fertig, the grandson of Anna Siebenscheinová, who currently lives in the United States: "My parents [note: Liselotte Siebenscheinová and Pavel Fertig] were married in Brno on March 23, 1939, a week after the establishment of the Protectorate. In 1942, about 9,000 Jews from Brno were deported to the Terezin concentration camp. Zuzana Pollak (née Siebenscheinová) was in transport Af on March 31, 1942, my parents were in transport Ai on April 8, 1942. My mother was seven months pregnant at the time. Anna Ruth [note: Jan Fertig's sister] was born in Terezin on June 3, 1942, and died there on October 12, 1942. In 1943-1944, Zuzana, my father, his parents, and most of the other relatives of the Kulka, Siebenschein, and Fertig families were further deported "to the east" – all those too young or too old to work were murdered upon arrival. Zuzana and my father survived Auschwitz and numerous forced labor camps."
To Pavel Rohlen
1) On some plans for new buildings on Mezírka street from the 1930s, the street name Alexandrova appears. However, this street naming never took place.
2) Anna Siebenscheinová – construction permit for a five-story house with an attic to the courtyard. A copy of the document stored in the Brno Waterworks and Sewage archive.
3) The neighboring building Mezírka 5/Mášova 23 was realized by Construction of Tenement Houses at Jana Máši street in Brno, builders Eduard Hlobil, Albin Hofírek. The approval took place on October 20, 1937.
Sources
Brno Waterworks and Sewage Archive, a.s.
City Archive of Brno
Geni.com
Internet Encyclopedia of the History of the City of Brno
Cadastral Office for the South Moravian Region
Moravian State Archive
The building plot that Anna Siebenscheinová focused on was located in an area that began to significantly change its character during the interwar period, where massive construction activities were taking place at that time. Since the end of the 18th century, the space between today's Lidická and Kounicova streets was primarily characterized by a fine cloth manufactory, which was followed by a workers' colony, made up of low houses where the factory workers lived. After the demolition of the manufactory in 1926-1927, the hotel Passage by Bohuslav Fuchs was built first, and the houses of the workers' colony began to make way several years later in connection with the construction of tenement houses on the emerging Mášova and Mezírka streets[1]. While part of Mezírka street managed to come into existence already during the interwar period, the remnants of workers' housing in its remaining section towards Kounicova street disappeared only in the early 1950s. A decade later, generous buildings of the Hotel Continental and the Administrative building of the Czechoslovak Brickworks were constructed here.
Documentation for Anna Siebenscheinová's tenement house has been preserved in the archives of Brno Waterworks and Sewage, where plumbing plans dated July 1937 are stored, as well as construction plans found in the fund U9 at the City Archive of Brno, which are dated to the same year and additionally bear the architect Vítězslav Korn's stamp. Anna Siebenscheinová's tenement house is currently the second known Korn project in pre-war Brno. A more famous work of his is the tenement house with a pastry shop and café by Josef Sedláček on Josefská street from the years 1936-1937. The architect elaborated the plans for Anna Siebenscheinová's house during 1937, so that by March of the following year, the investor could apply for a building permit, which was granted in April 1938. Anna Siebenscheinová then received notification in May of the same year. The construction of the house was carried out by builder Antonín Pisinger, and according to the information on the property card, the five-story building with an attic was approved and handed over for use on July 13, 1938. Ironically, just two days later, on July 15, 1938, the owner of the house Anna Siebenscheinová passed away, and her two daughters Zuzana Pollak and Liselotte Fertig became the heirs.
The construction permit was granted by the Council of the Capital City of Brno with the condition of adhering not only to the then-valid building law and provisions of the building regulations, but also enforced several special conditions that directly influenced the design of the building: “2./ The new building shall, with respect to the height of the main cornice and ridge of the roof, as well as the slope of the roof towards the street, be precisely connected to the neighboring building on the right side. 3./ The bay window to the street shall be replaced by a balcony on the last floor. Its projection shall be one meter as with the neighboring building on the right side.”[2] The architect complied with these requirements, so he adapted the street façade to the one-year-older corner building, which he smoothly extended with a bay window rising to the fourth floor, and which is capped with a balcony on the fifth floor[3]. The smooth, soberly conceived façade is dominated by a motif of horizontal strip windows, extended across the protruding mass of the bay window. The ground floor of the house is clad in travertine, with the entrance to the residential part placed in the right axis. In the remaining part of the ground floor, at least according to the original documentation, a trio of garages was to be situated, of which only one was eventually realized, with the remaining areas filled with commercial spaces. The entrance areas, as well as the stairwells and other common areas of the house, surprise with considerable austerity and rationality, while generosity was particularly devoted to the central quartet of apartments between the first and fourth floors. Their layout is based on a large central hall, from where one enters most of the rooms in the apartment. The kitchen, maid’s quarters, and the owners' bedroom is situated towards the backyard. Conversely, towards the street, there is a pair of rooms, a living room and a salon, mutually separated by a glass wall and illuminated by a horizontal strip window, at the bend of which a balcony is additionally inserted.
In addition to these four spacious apartments, there were three smaller apartments in the house on the fifth floor, in the basement, and at the entrance to the attic, as well as one bachelor apartment.
After the Nazi occupation, the owners of the house began to feel the anti-Jewish regulations, including the decree from the Reich Protector on June 21, 1939, regarding Jewish property. As a result, the owners were evicted to a rented apartment at what is now Körnerova street 9. The Nazi-appointed administrator of their house on Mezírka street became Friedrich Klimesch, who was removed in 1941 and replaced by a new manager Oskar Arnold, and still in September of the same year, the house came under the ownership of the Emigration Fund (Auswanderungsfond für Böhmen und Mähren). It is from this period that the oldest surviving photograph of the object originates, taken by the Nazi administration during the Aryanization of Jewish property. The photograph captures, among other things, posters with the letter "V" placed on the object, which were part of Nazi propaganda from the summer of 1941. In March and April 1942, the original owners Zuzana Pollak and Liselotte Fertig, together with their families and father Jan Siebenschein, were deported to concentration camps. However, the Holocaust did not manage to claim the lives of the house owners, so after the war, they made restitution claims on the house, and the property thus reverted to their ownership. In 1960, the original owners were forced to offer the house to the state.
Currently, the tenement house is owned by the Owners' Association and underwent reconstruction a few years ago, during which the majority of the apartments had their openings replaced and many authentic elements removed. Only one residential unit resisted the insensitive approach, in which the original layout, authentic fillings, fittings, etc. have been preserved.
Finally, I would like to add a personal memory of Jan Fertig, the grandson of Anna Siebenscheinová, who currently lives in the United States: "My parents [note: Liselotte Siebenscheinová and Pavel Fertig] were married in Brno on March 23, 1939, a week after the establishment of the Protectorate. In 1942, about 9,000 Jews from Brno were deported to the Terezin concentration camp. Zuzana Pollak (née Siebenscheinová) was in transport Af on March 31, 1942, my parents were in transport Ai on April 8, 1942. My mother was seven months pregnant at the time. Anna Ruth [note: Jan Fertig's sister] was born in Terezin on June 3, 1942, and died there on October 12, 1942. In 1943-1944, Zuzana, my father, his parents, and most of the other relatives of the Kulka, Siebenschein, and Fertig families were further deported "to the east" – all those too young or too old to work were murdered upon arrival. Zuzana and my father survived Auschwitz and numerous forced labor camps."
Michal Doležel
Thank youTo Pavel Rohlen
1) On some plans for new buildings on Mezírka street from the 1930s, the street name Alexandrova appears. However, this street naming never took place.
2) Anna Siebenscheinová – construction permit for a five-story house with an attic to the courtyard. A copy of the document stored in the Brno Waterworks and Sewage archive.
3) The neighboring building Mezírka 5/Mášova 23 was realized by Construction of Tenement Houses at Jana Máši street in Brno, builders Eduard Hlobil, Albin Hofírek. The approval took place on October 20, 1937.
Sources
Brno Waterworks and Sewage Archive, a.s.
City Archive of Brno
Geni.com
Internet Encyclopedia of the History of the City of Brno
Cadastral Office for the South Moravian Region
Moravian State Archive
The English translation is powered by AI tool. Switch to Czech to view the original text source.
0 comments
add comment


