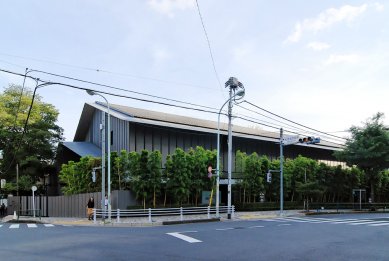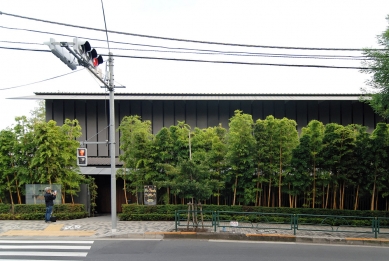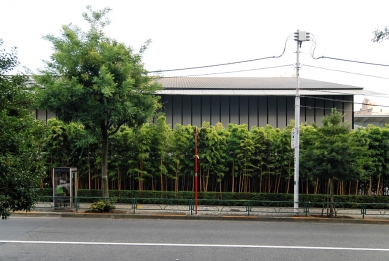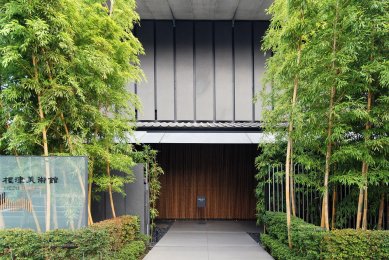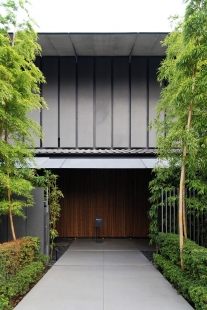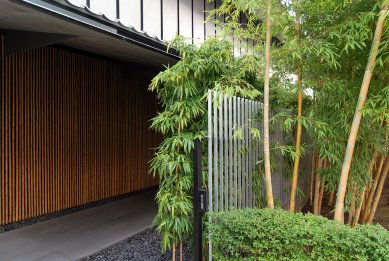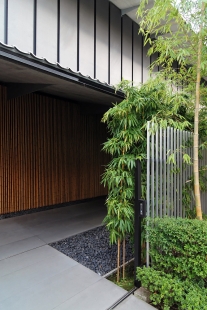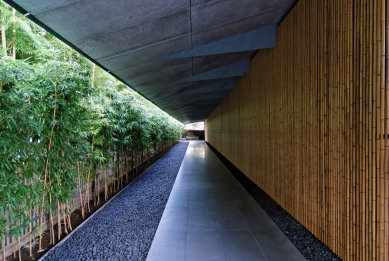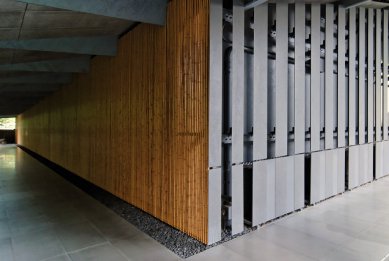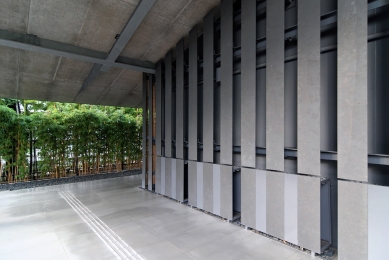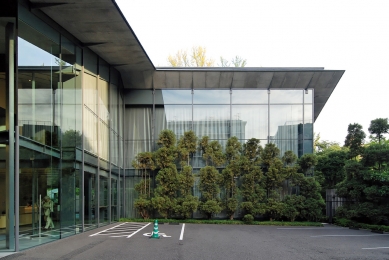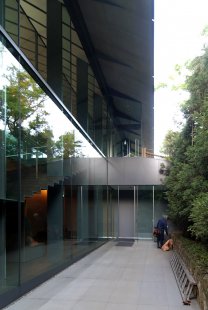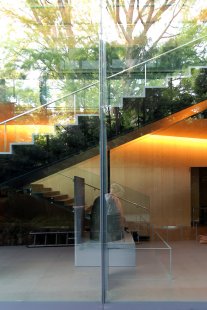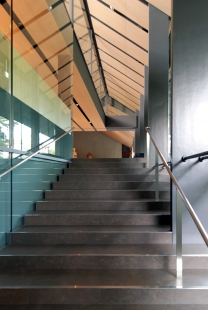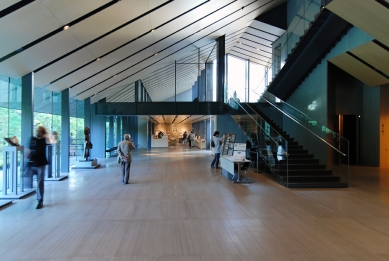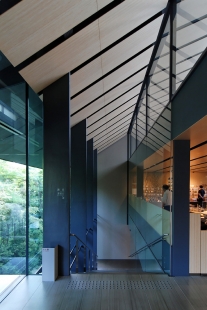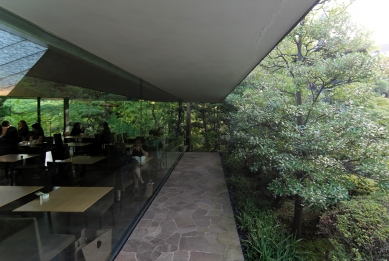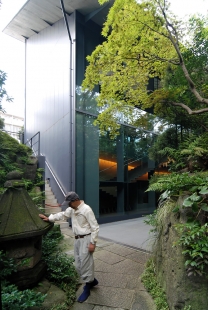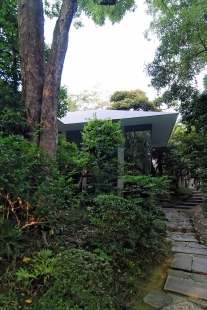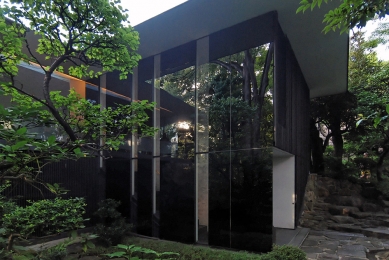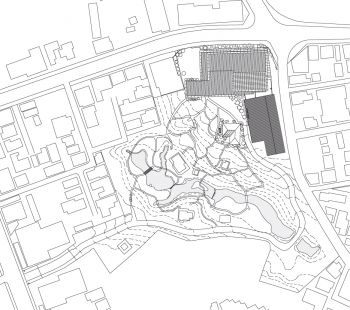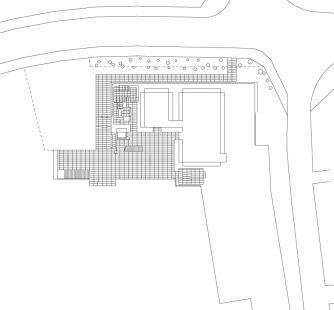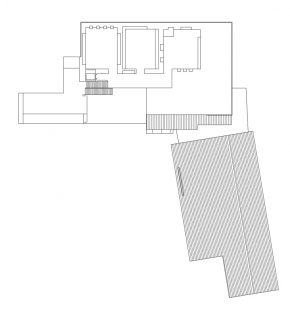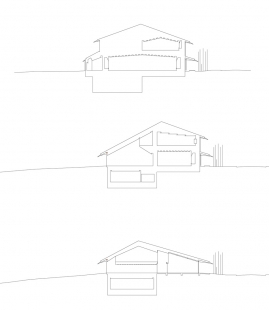
Nezu Museum
ねづびじゅつかん

 |
| foto: Petr Šmídek, 2012 |
We wanted the new museum to be linked naturally with its surroundings by the shade from the gentle slope of the roof, located between the busy commercial area and the wood. Layered tiled roof with lowered eaves inherit the original image of the museum and harmonize the new building and the garden. We intended to merge the edge of such linear element to the wood. The end of the road is a steel plate treated in phosphoric acid to be thinned to its maximum, so that the tile would match the refined works of art in the museum, erasing theme park-like sense of unreality that the tiles tend to have. Phosphoric acid-treatment is also applied to the steel plate panel in the exterior wall, as the material can assimilate to the shade.
The building is not fenced in from the city. Rather, it is open to it through the bamboo thicket, an attempt for a museum as an urban design. People go along the bamboo under the deep eave, like a passage from the lively town to the forest of beauty. Just like ‘Roji’ approach for tea room, visitors need to make turns to change their mood and end the flow from Meiji Shrine and Omotesando (literally means a main approach to shrine and temples).
Inside the museum is softly wrapped in coral gray from Qingdao, a stone which has a similar expression to the bamboo, and integrated into the garden under the big shade of the roof. Interior is structured also with layered thin roofs of bamboo ‘neritsuke’ (thinly shaved bamboo is stuck to plywood) and people savor the beauty of all.
In the garden the café was renewed as well, while preserving its stone wall and fire place from the old Nezu residence, another spot for the visitors to enjoy the nature of the garden. Thus, this museum is a device that reunites the city and the forest.
0 comments
add comment



