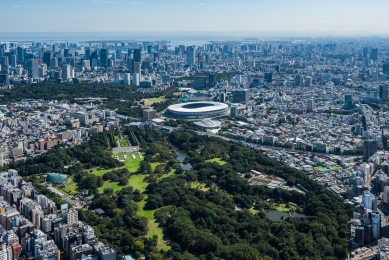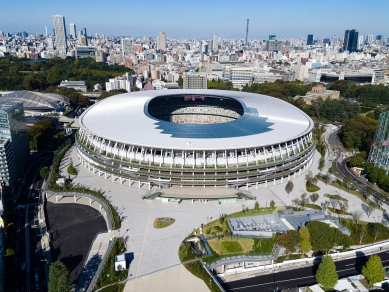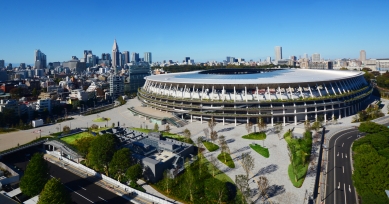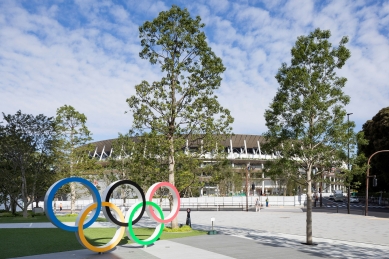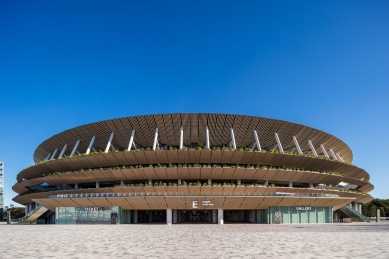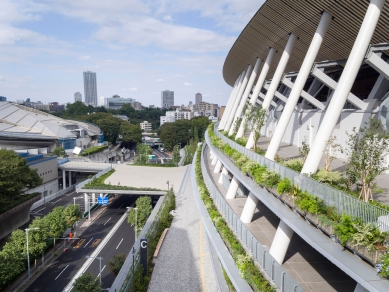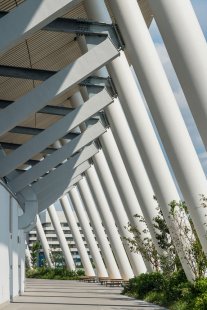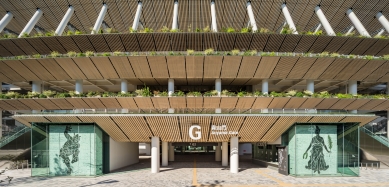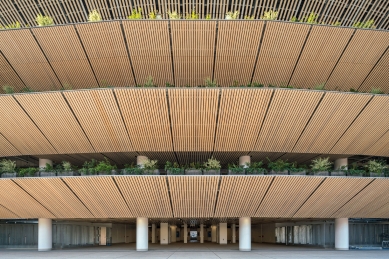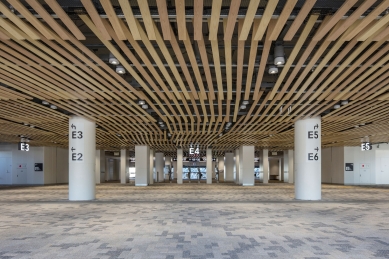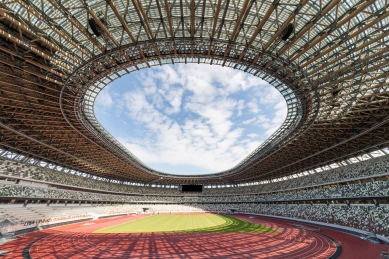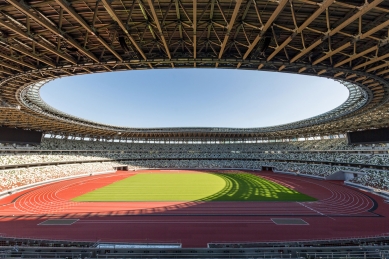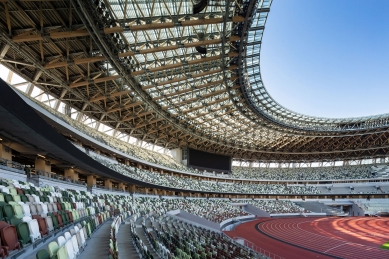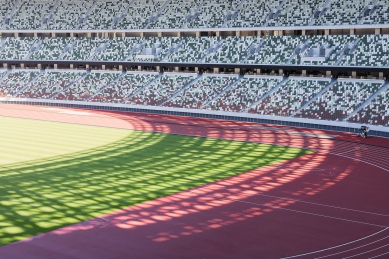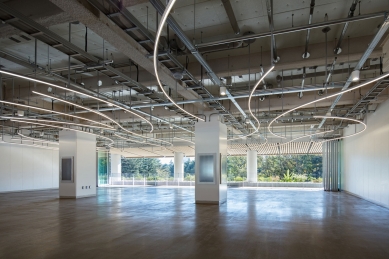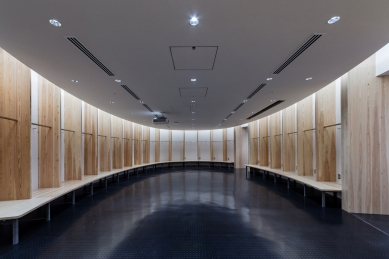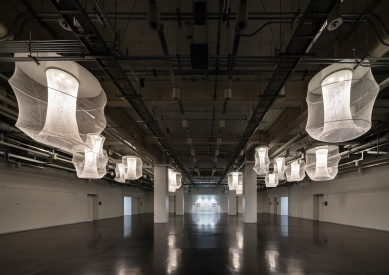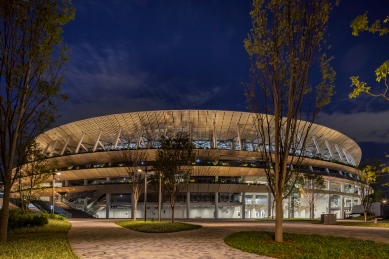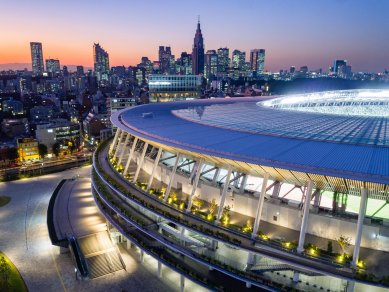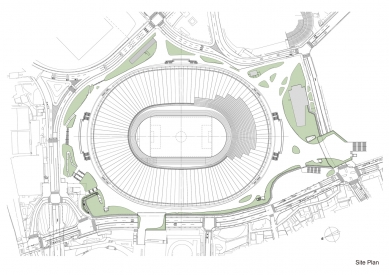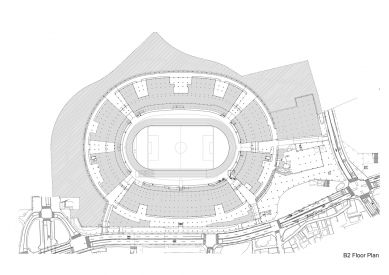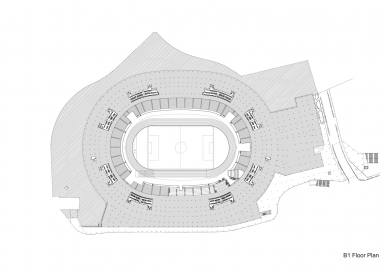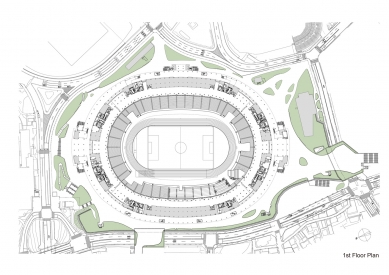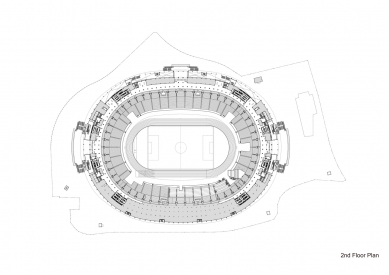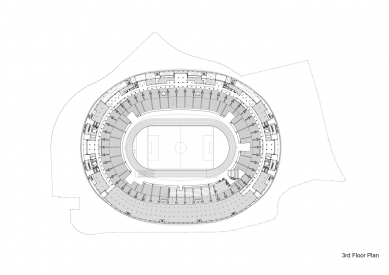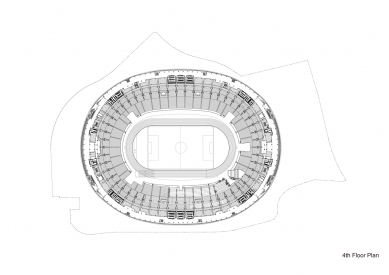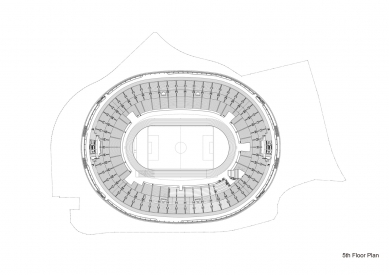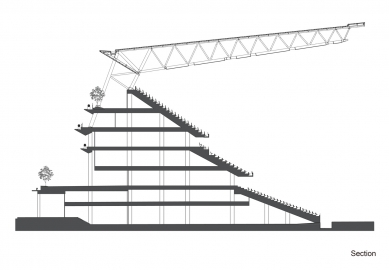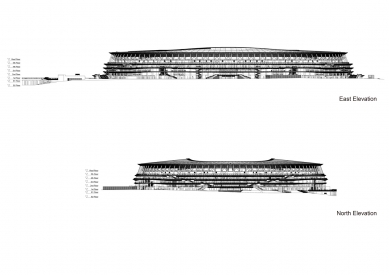
Japan National Stadium

Stadium with Japanese-ness, blending in with the surrounding Meiji Shrine forest. The exterior of the new National Stadium integrates Japanese-ness with multilayered “eaves.” Eaves are a component of traditional Japanese architecture, an established structure rooted in the Japanese climate. They contribute to creating environmentally friendly architecture by blocking sunlight and bringing a pleasant breeze to the stands.
Furthermore, in order to blend in with the rich greenery of the Meiji Shrine’s Outer Garden, the stadium height is minimized and the eaves are vegetated with native species. The large, flat roof is cantilevered, consisting of frames about 60m-long made of domestic wood and steel. This world-class stadium combines Japanese tradition, climate and technology.
Improved thermal environment for the stands by utilizing wind - “Kaze no Obisashi (grand eaves of the wind)” improves the thermal environment of the stands and field by effectively bringing in seasonal wind, while removing the heat and humidity from inside the stadium through the top. The spacing (opening ratio) between the lattices on the eaves varies according to the direction of the building. The south-southeast side is narrower to capture the summer breeze and direct it to the stands, whereas the north side is wider to divert the wind in the winter and direct it inside the roof.
Seeking superior structural performance and workability - In order to achieve superior quality and durability within the limited construction period, the cantilevered roof and stands are constructed of a simple steel frame, made of the same structure repeated in the circumferential direction. Precast materials were heavily used for the foundation and spectators’ seats. Employing a soft-first-story damping structure, the soft lower level with oil dampers effectively absorbs earthquake energy.
Furthermore, in order to blend in with the rich greenery of the Meiji Shrine’s Outer Garden, the stadium height is minimized and the eaves are vegetated with native species. The large, flat roof is cantilevered, consisting of frames about 60m-long made of domestic wood and steel. This world-class stadium combines Japanese tradition, climate and technology.
Improved thermal environment for the stands by utilizing wind - “Kaze no Obisashi (grand eaves of the wind)” improves the thermal environment of the stands and field by effectively bringing in seasonal wind, while removing the heat and humidity from inside the stadium through the top. The spacing (opening ratio) between the lattices on the eaves varies according to the direction of the building. The south-southeast side is narrower to capture the summer breeze and direct it to the stands, whereas the north side is wider to divert the wind in the winter and direct it inside the roof.
Seeking superior structural performance and workability - In order to achieve superior quality and durability within the limited construction period, the cantilevered roof and stands are constructed of a simple steel frame, made of the same structure repeated in the circumferential direction. Precast materials were heavily used for the foundation and spectators’ seats. Employing a soft-first-story damping structure, the soft lower level with oil dampers effectively absorbs earthquake energy.
Kengo Kuma & Associates
0 comments
add comment


