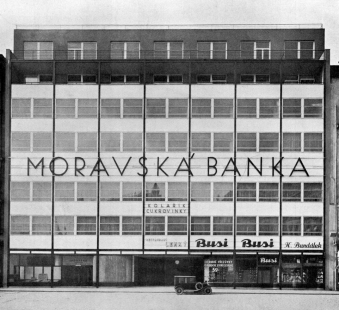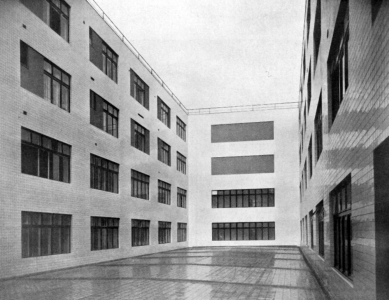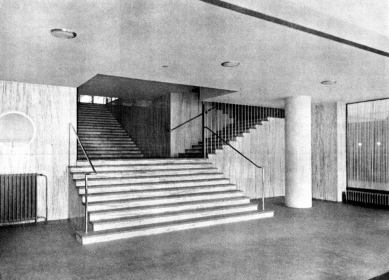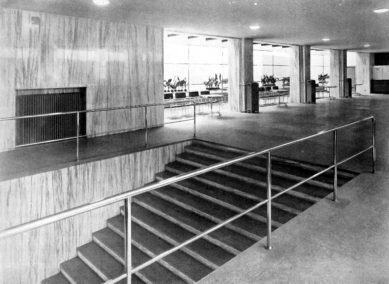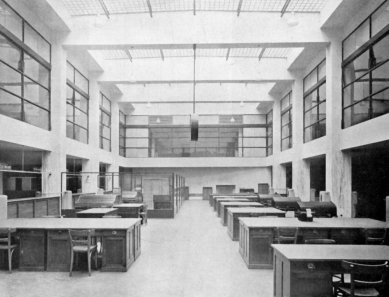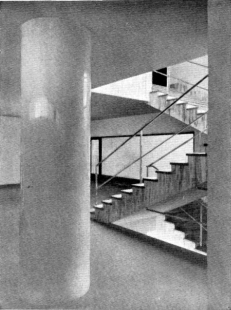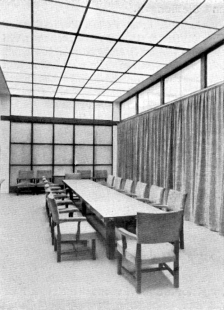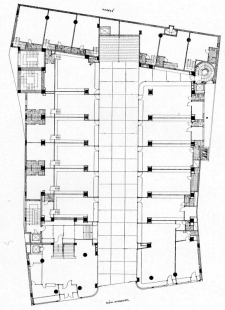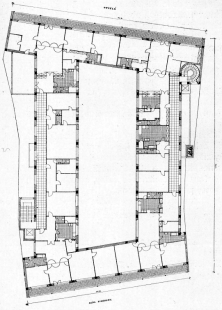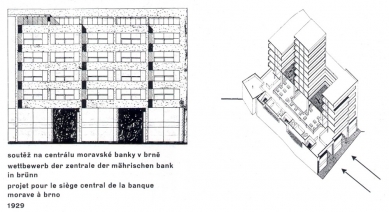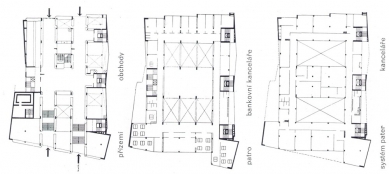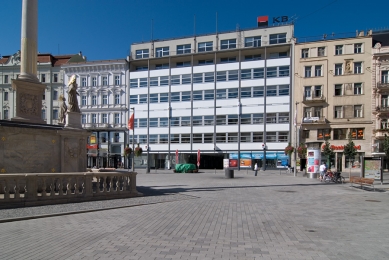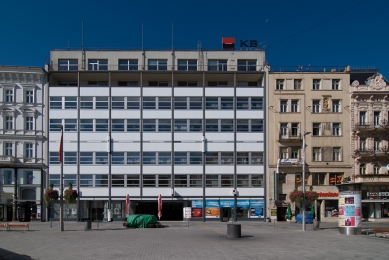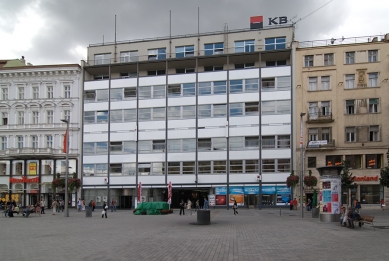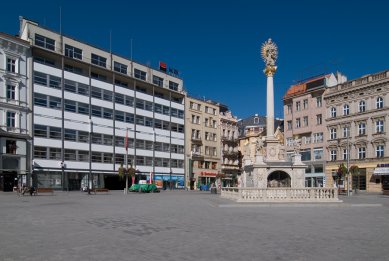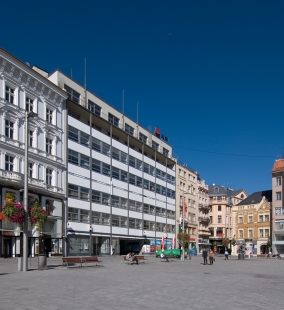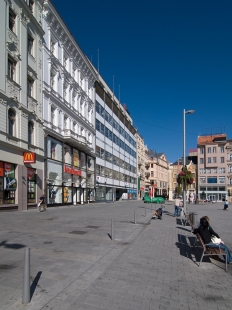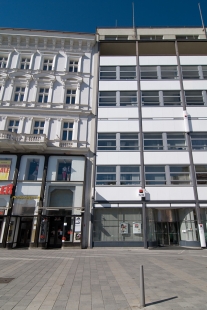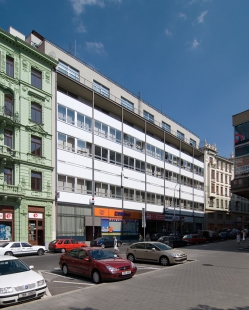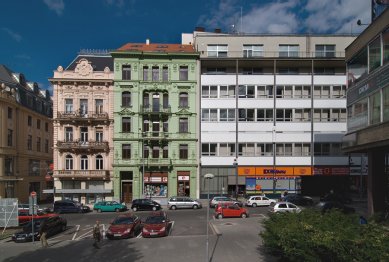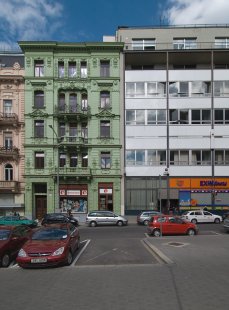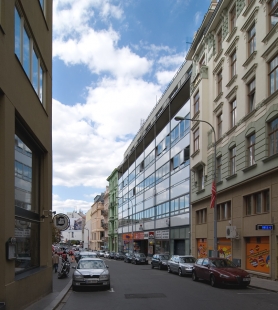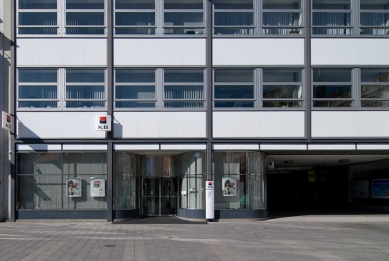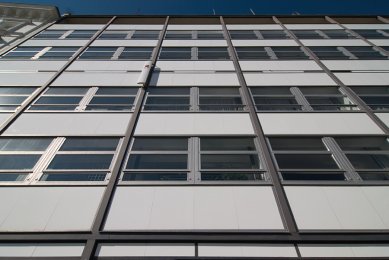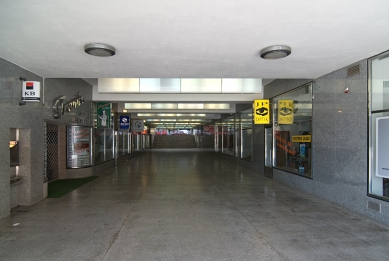
Moravian Bank

Fuchs and Wiesner defeated Jan Víšek in the narrower round of the architectural competition for the redevelopment of the former Kounic Palace site. The internal reinforced concrete skeleton with a flat reinforced concrete base slab (due to the high groundwater level) allowed for the creation of two almost identical facades (facing Freedom Square and Veselá Street) without any external load-bearing elements. The author of the lightweight glass and opaxite facade is likely Wiesner, who also designed the interiors. He had previously used a similar 'suspension' at the famous Brno café Esplanade. The building features a short passage connecting Freedom Square with Veselá Street. Currently, it houses Komerční banka.
The English translation is powered by AI tool. Switch to Czech to view the original text source.
0 comments
add comment



