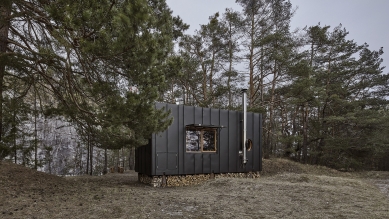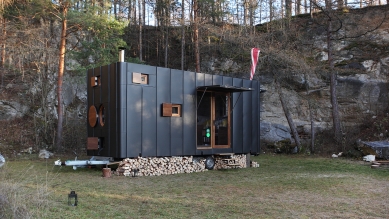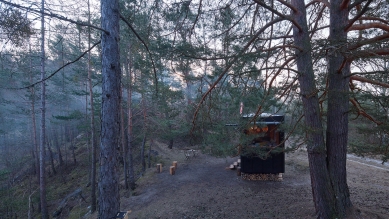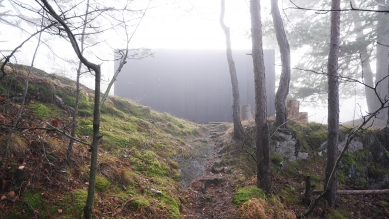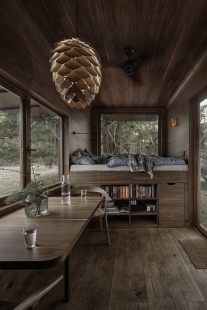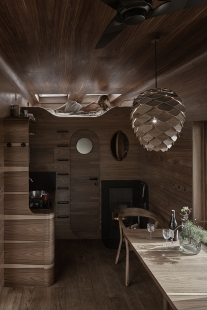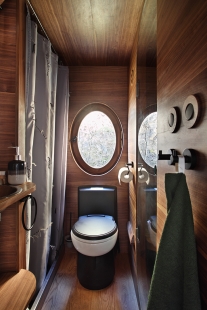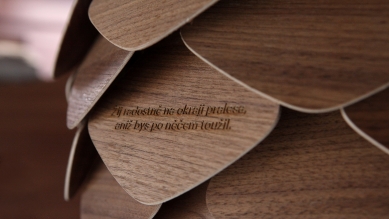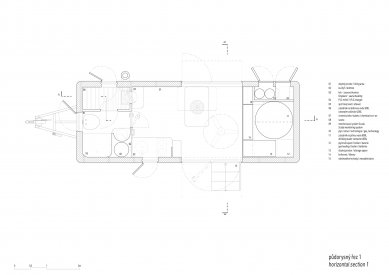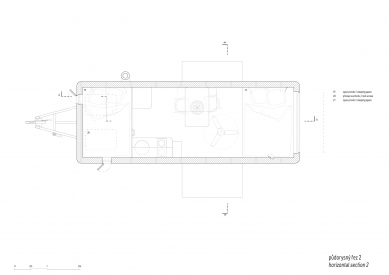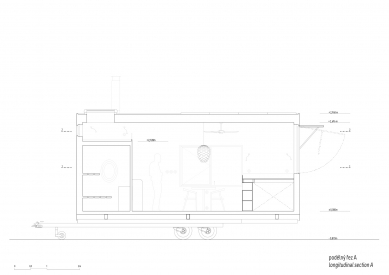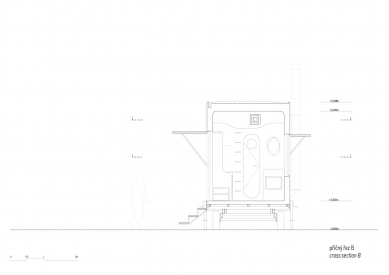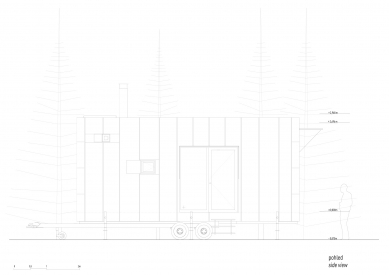
Mobile house Aranka

The first hideaway for hideandseek took time to get a name. I was watching out for inspiration, observing what was capturing my attention. There was however one Czech archetype which genuinely intrigued me – the classic Gypsy or woodcutters´ caravan. Something rather typical of the Czech countryside and therefore a natural part of it. This was my starting point even though the journey then took me somewhere else. I regard inspiration as a certain essence or quality. Sometimes it is a formal aspect, sometimes not. Her name is Aranka. She has a wandering soul and her hair is black. She was born from the Czech countryside. Some of her windows are a free reference to Czech baroque, others are trivial. Just windows. When she wishes to be impenetrable, she closes her shutters and shuts to the world around. But most of the time she is very open and lets all colours and countrysides she is in at the moment to be drawn in. The comfort she offers includes both generous space and all kinds of resources-saving and ecosmart technologies. She is self-confident, firmly grounded, but also likes to wear different chassis. When she feels like it, she hops on a pontoon and turns into a houseboat. But she spends most time on her wheels, or sometimes just on the ground. She can be an island to itself. She can stay on her own and with her four lodgers for four days without any external resources. Then she makes fire in the fireplace and invites you to a sauna, having an outide shower, and will also charge your phone if you wish to be online on your meadow. Aranka loves walnut wood – its texture, colour and smell. She loves just to be. You know it yourself.
Through the countryside, leaving no traces. It is a closed (nearly) independent insular system. A minimalist but also comfortable mobile house for 4 people for (at least) 4 days. It is designed for operation the whole year round. It is primarily designed for short-time educational stays with the possibility of being cared for by the technical administrator without the gests being disturbed. Hands-on experience with limited resources is being offered. Responsible ecological behaviour and treatment of resources need not mean less comfort or lowering standards for comfort and safety. The unit does not requre a special spot but sunny one is welcome as solar panels to provide electricity are mounted on the roof. It can be on water or land. The chassis is retractable. The black metal-sheet cabin can be closed by pulling down the shutters – to create a tight block with round corners. When the shutters open up, sun fills in all the space inside. The interior is made of walnut veneer covering a balsa body. The interior space is very practical, economical and yet generous. The main space is divided into two parts - the living space with one double bed on the ground floor, and another space with a double bed on the upper floor above the bathroom and sauna. The main space contains a detacheable dining table and a kitchenette with a fridge. Behind the door there is a bathroom equipped with a washbasin, a toilet, a shower, and a Finnish sauna for two. The upper bed provides access to the roof through roof windows, allowing stargazing by night. Bedsheets are made of linnen, a material more pleasant and ecological than cotton. The space also holds a small bookcase with a few select books for quiet moments and storage space. All technologies are hidden from sight. The interior space was inspired by Captain Nemo's cabin or an Orien Express compartment...
Size 6.8 x 2.5 x 4 m, weight up to 3,5 t including the retractable chassis.Clear height inside 2,7 m. Wooden supporting structure from KVH profiles. The facade is from aluminium. There is blown-in PIR insulation. The interior is made of walnut veneer covering a balsa body. Heating by a 4kW stove, heating also the sauna. The other way of heating is by a caravan gas stove (hot-air), which is also used for heating water. The cooking stove runs on gas. The drinking water tank is 800 l, the rainwater tank to serve the toilet is 200 l. In Aranka of the 2nd generation there is a set of filters to filter rainwater or any other non-drinkable water and provide drinking water. Shower is available both outside and inside. The 30A solar panels on the roof transmit the energy to a battery storage with capacity of 400 Ah. The voltage is 12 V. The monitoring system is run by PLC with an internet/mobile interface. The interior contains a hidden SCADA display to monitor water, voltage and battery capacity, air moisture, CO2, temperature, weather and the biodynamic lighting mode. The toilet is a chemical one for caravans (eco-version).The lighting is biodynamic, with double chromatic temperature. The light temperature is changing throughout the day, depending also on location and time fo the year. The reversing fan for warm and cold air is powered by electricity. The unit is equipped with both hot and cold water. Ecological cosmetic and drugstore products are used. Drainage water can be used to water plants or soak the ground. Sensors to control window opening are mounted on the windows.
Through the countryside, leaving no traces. It is a closed (nearly) independent insular system. A minimalist but also comfortable mobile house for 4 people for (at least) 4 days. It is designed for operation the whole year round. It is primarily designed for short-time educational stays with the possibility of being cared for by the technical administrator without the gests being disturbed. Hands-on experience with limited resources is being offered. Responsible ecological behaviour and treatment of resources need not mean less comfort or lowering standards for comfort and safety. The unit does not requre a special spot but sunny one is welcome as solar panels to provide electricity are mounted on the roof. It can be on water or land. The chassis is retractable. The black metal-sheet cabin can be closed by pulling down the shutters – to create a tight block with round corners. When the shutters open up, sun fills in all the space inside. The interior is made of walnut veneer covering a balsa body. The interior space is very practical, economical and yet generous. The main space is divided into two parts - the living space with one double bed on the ground floor, and another space with a double bed on the upper floor above the bathroom and sauna. The main space contains a detacheable dining table and a kitchenette with a fridge. Behind the door there is a bathroom equipped with a washbasin, a toilet, a shower, and a Finnish sauna for two. The upper bed provides access to the roof through roof windows, allowing stargazing by night. Bedsheets are made of linnen, a material more pleasant and ecological than cotton. The space also holds a small bookcase with a few select books for quiet moments and storage space. All technologies are hidden from sight. The interior space was inspired by Captain Nemo's cabin or an Orien Express compartment...
Size 6.8 x 2.5 x 4 m, weight up to 3,5 t including the retractable chassis.Clear height inside 2,7 m. Wooden supporting structure from KVH profiles. The facade is from aluminium. There is blown-in PIR insulation. The interior is made of walnut veneer covering a balsa body. Heating by a 4kW stove, heating also the sauna. The other way of heating is by a caravan gas stove (hot-air), which is also used for heating water. The cooking stove runs on gas. The drinking water tank is 800 l, the rainwater tank to serve the toilet is 200 l. In Aranka of the 2nd generation there is a set of filters to filter rainwater or any other non-drinkable water and provide drinking water. Shower is available both outside and inside. The 30A solar panels on the roof transmit the energy to a battery storage with capacity of 400 Ah. The voltage is 12 V. The monitoring system is run by PLC with an internet/mobile interface. The interior contains a hidden SCADA display to monitor water, voltage and battery capacity, air moisture, CO2, temperature, weather and the biodynamic lighting mode. The toilet is a chemical one for caravans (eco-version).The lighting is biodynamic, with double chromatic temperature. The light temperature is changing throughout the day, depending also on location and time fo the year. The reversing fan for warm and cold air is powered by electricity. The unit is equipped with both hot and cold water. Ecological cosmetic and drugstore products are used. Drainage water can be used to water plants or soak the ground. Sensors to control window opening are mounted on the windows.
8 comments
add comment
Subject
Author
Date
Perfektní!
Alroka
19.11.20 06:42
Napadite
Aranka Korvasova
19.11.20 09:45
Non plus ultra
19.11.20 01:19
Zajímavé.
Josef Brofský
19.11.20 05:16
Úžasné
Alena
30.11.20 06:24
show all comments


