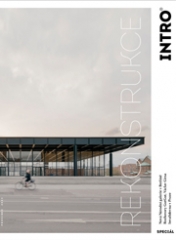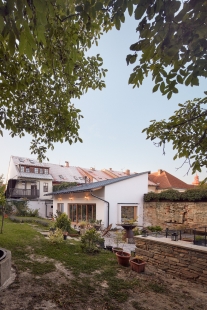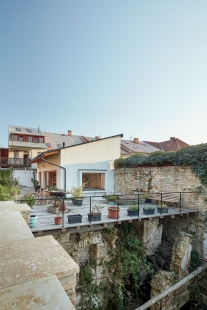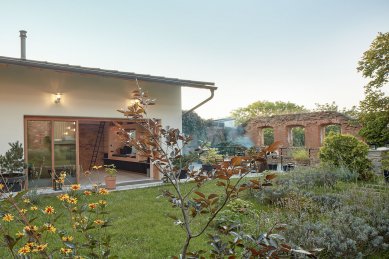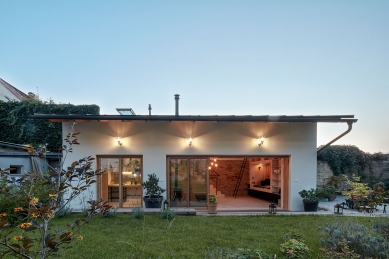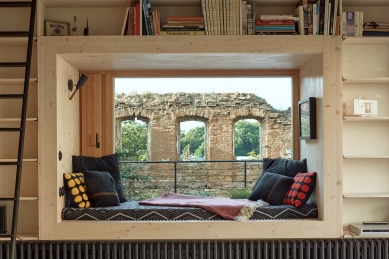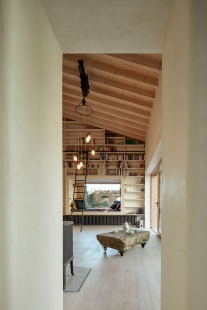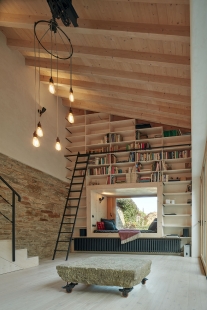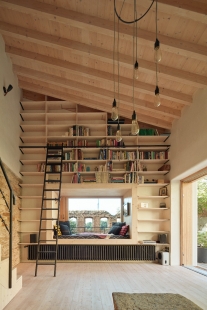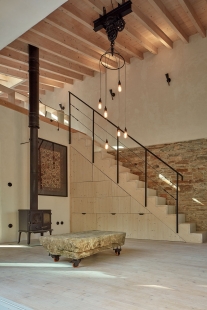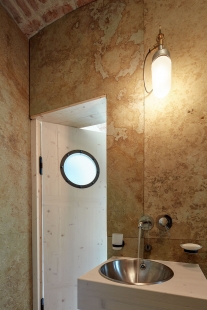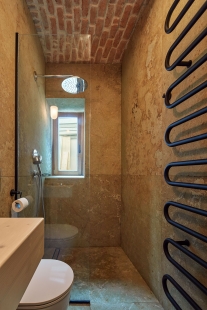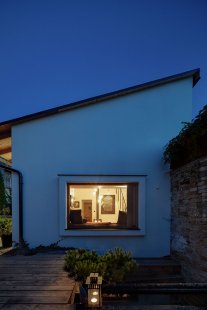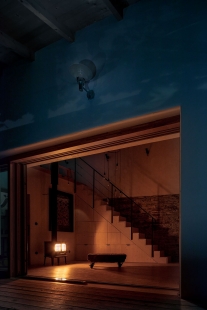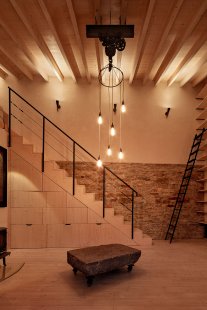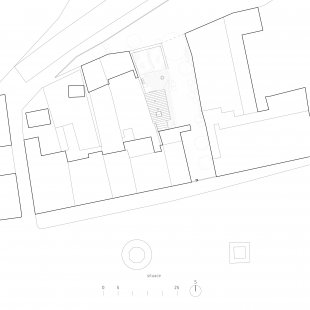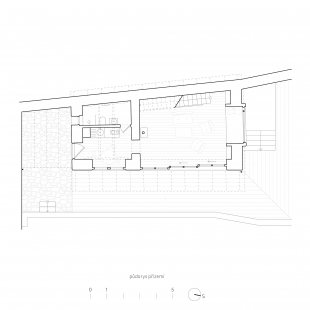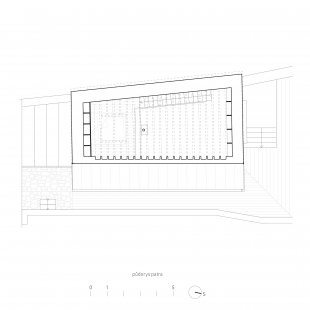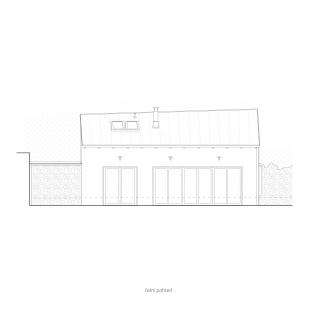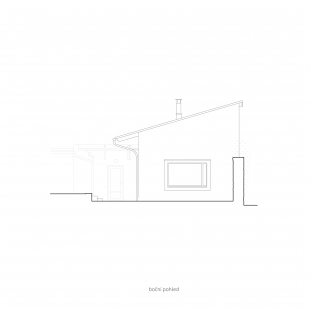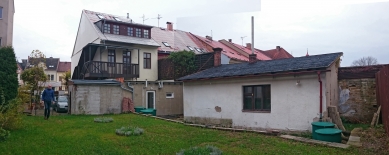
Hide in City

The house in Vamberk stands near the square, in an elongated courtyard between the first and second layers of buildings, forming the figure of an old town. Then there is the height edge on the rock towards the Zdobnice River, where the ruins of a former distillery stand. This is a common urban situation in the Czech context, and it is very powerful. The view from this edge down into the valley, at the factories and further beyond to the distant horizon of the landscape, is magnificent. We call it Lhoták's view. The architecture of the house's reconstruction responds to all of this.
My friend Vladimír decided to reconstruct the house for weekend stays and to cultivate this deserted place. The house is about 120 years old and has been used as a warehouse. The courtyard is an intimate, quiet space, and thus the house is maximally connected to it with large windows and a terrace. Another reason is the orientation towards the sun, as the house has only two facades—east and north.
We demolished a couple of arches in the house and opened the space up to the roof. One common living and sleeping area was created. To give the space more height, we raised the roof by 75cm. A library was created, a place where one feels the essence of Being more, and where one comes to rest and integrate. The northern lying window embedded in the library facing the ruins is a vivid, romantic image that confirms the genius loci of the place.
The kitchenette with the dining area at the entrance is minimal, a bit technical, and functional. A sink from the great architect Michel de Klerk has been incorporated into it. The bathroom is even smaller, thus it is lined with local sandstone that has a beautiful internal pattern.
The interior is created with trowelled plaster and the facades have smooth plaster. Everything in natural shades of white. Almost all corners are rounded to allow for a more flowing and softened feel. We revealed a limestone wall in the interior, to which the house is glued and which runs through the entire lot. The old Vamberk houses and walls are literally pieced together from limestone and sandstone. The wooden elements were lightly brushed with white glaze. The windows are larch in natural colors. The metal elements are black or galvanized. Another artifact is an old cast iron "cat" that serves as a chandelier.
An important element is fire.
The small house is dominated by a large terrace. When the sliding window is opened, both spaces connect and become one.
We love materials and craftsmanship. The main architect is the context.
To share this desire, "Hide in City" was created.
Thank you, Vladimír.
My friend Vladimír decided to reconstruct the house for weekend stays and to cultivate this deserted place. The house is about 120 years old and has been used as a warehouse. The courtyard is an intimate, quiet space, and thus the house is maximally connected to it with large windows and a terrace. Another reason is the orientation towards the sun, as the house has only two facades—east and north.
We demolished a couple of arches in the house and opened the space up to the roof. One common living and sleeping area was created. To give the space more height, we raised the roof by 75cm. A library was created, a place where one feels the essence of Being more, and where one comes to rest and integrate. The northern lying window embedded in the library facing the ruins is a vivid, romantic image that confirms the genius loci of the place.
The kitchenette with the dining area at the entrance is minimal, a bit technical, and functional. A sink from the great architect Michel de Klerk has been incorporated into it. The bathroom is even smaller, thus it is lined with local sandstone that has a beautiful internal pattern.
The interior is created with trowelled plaster and the facades have smooth plaster. Everything in natural shades of white. Almost all corners are rounded to allow for a more flowing and softened feel. We revealed a limestone wall in the interior, to which the house is glued and which runs through the entire lot. The old Vamberk houses and walls are literally pieced together from limestone and sandstone. The wooden elements were lightly brushed with white glaze. The windows are larch in natural colors. The metal elements are black or galvanized. Another artifact is an old cast iron "cat" that serves as a chandelier.
An important element is fire.
The small house is dominated by a large terrace. When the sliding window is opened, both spaces connect and become one.
We love materials and craftsmanship. The main architect is the context.
To share this desire, "Hide in City" was created.
Thank you, Vladimír.
Martin
The English translation is powered by AI tool. Switch to Czech to view the original text source.
4 comments
add comment
Subject
Author
Date
...
Jakub
30.11.20 06:49
....
Honza
30.11.20 09:06
Nádhera
Ivana
03.12.20 08:14
Klid
Jarda Vlach
03.12.20 08:21
show all comments


