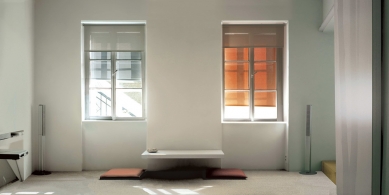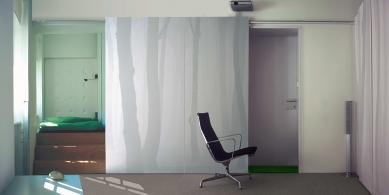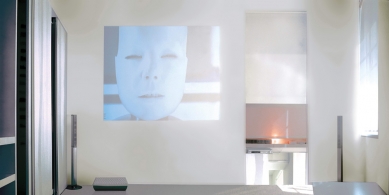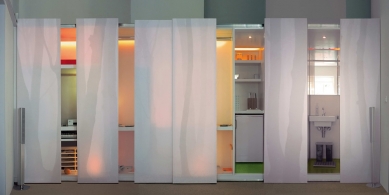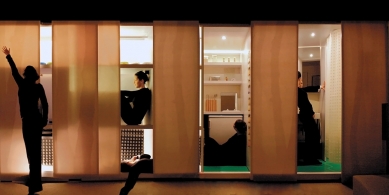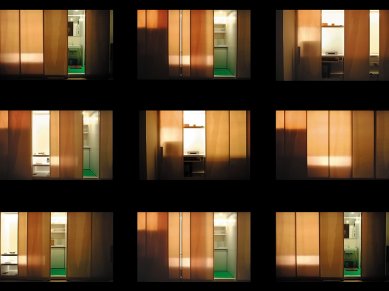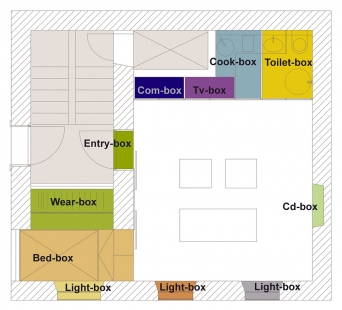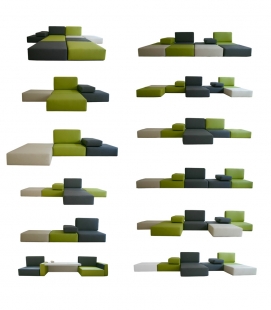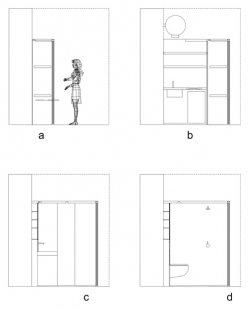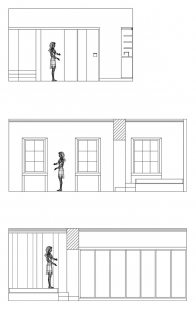
Mini Loft

The apartment is a small 30m² cell in which the task was to organise a living space for a single male person. The most important task was to create a living room as large as possible with additional service spaces-entrance, kitchenette, workspace, bathroom, bedroom, audio & video spacehall in 30 m². The size of the services is reduced to the minimum. They are displaced around the main room and form a sort of enclosed cupboard. Sliding doors are made of semi-transparent Perspex (polymethil metacrilate) with a blurry print. During the daytime the envelope appears as a totally opaque, solid wall. At night the envelope becomes a bright light box, creating a nocturnal city lights atmosphere.
3 comments
add comment
Subject
Author
Date
skutečný sen
IvanaN
20.04.08 03:20
Pěkný, ale
robert
21.04.08 07:30
Chi, chi, chi,...
šakal
21.04.08 01:01
show all comments



