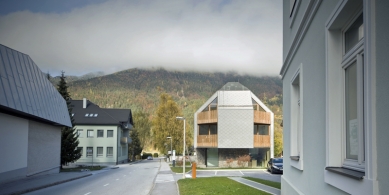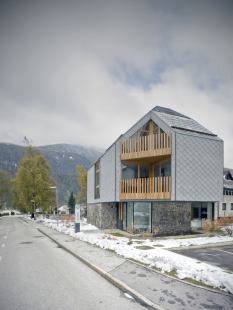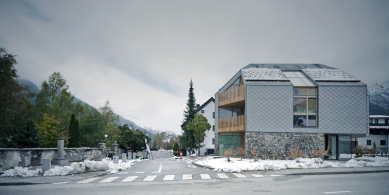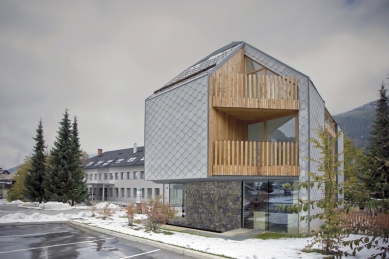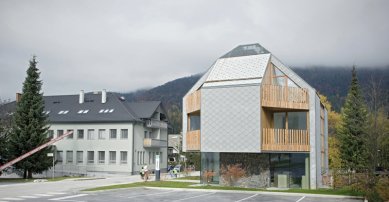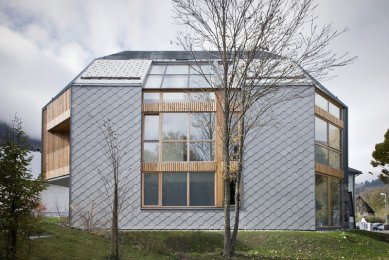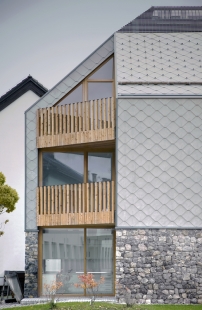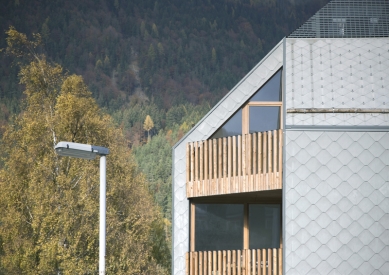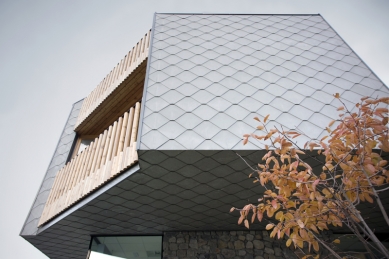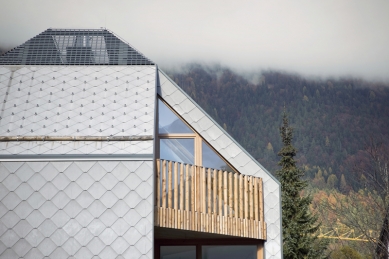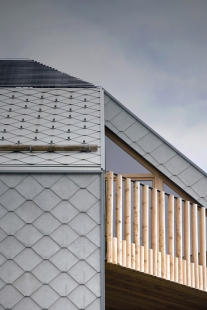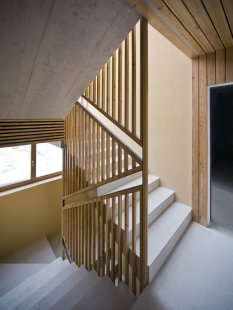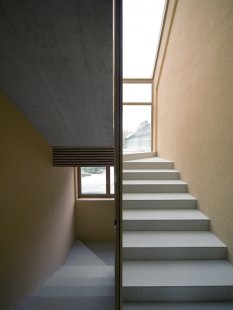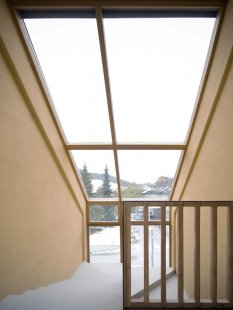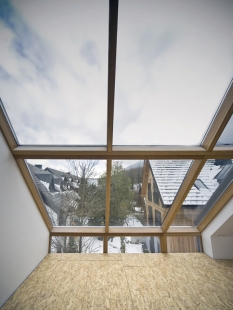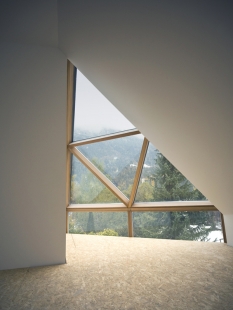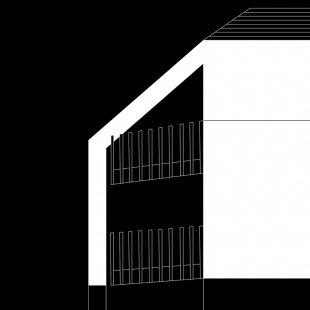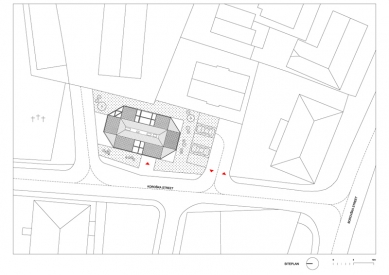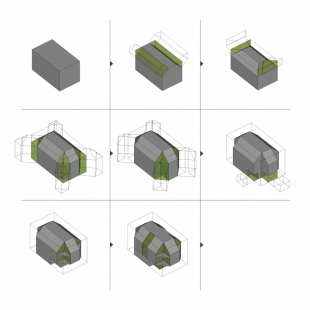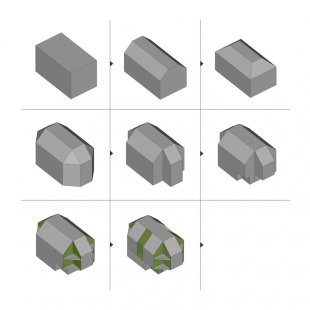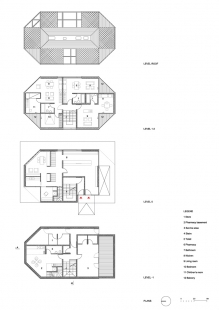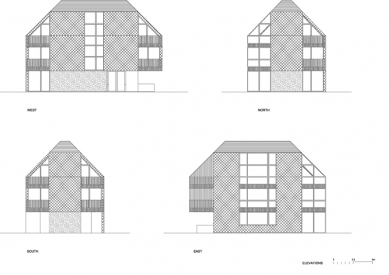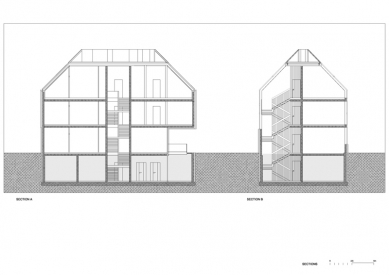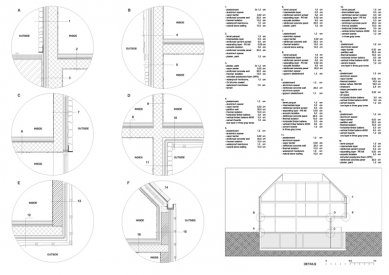
<h1>Alpine Ski Apartment</h1>

.jpg) |
Through horizontal, vertical, and diagonal cuts, within the strictly given height and footprint of the building, they achieved the maximum. On the ground floor, behind a fully glazed plinth, conceived in a modern, open spirit, there is the space for a pharmacy and the entrance. The first and second floors contain 6 rentable apartments of various sizes, each with its own balcony, restroom, and a view of the surrounding mountain peaks. The basement is designated for cellar spaces, a sauna, and a common room. Just as the mass of the building maintains contact with tradition, so too does the material execution of the individual building elements. The central material is cement tiles, which were used on the roof as roofing material and also in the vertical and ceiling cladding. The cut-out openings for the balconies have railings made of densely arranged spruce verticals. The building's base has a solid-looking stone cladding. Chimney and ventilation equipment are situated at the outlet of the gabled roof.
The English translation is powered by AI tool. Switch to Czech to view the original text source.
0 comments
add comment


